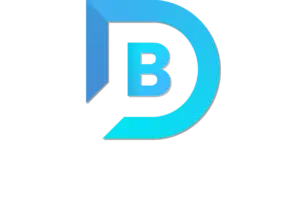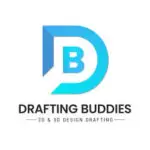Your Expert Partner for Permit and Construction Drawings in United States
Your Expert Partner for Permit and Construction Drawings in United States
Welcome to Drafting Buddies, where precision meets professionalism in the realm of USA permit and construction drawings. At Drafting Buddies, we specialize in providing high-quality drafting solutions tailored to meet the diverse needs of our clients. Our commitment is to deliver detailed, accurate, and compliant drawings that ensure smooth project execution and regulatory approval.
Our Expertise
1. USA Permit Drawings
Navigating the complex landscape of building permits can be daunting. Our team at Drafting Buddies excels in creating permit drawings that adhere to local and national regulations. Whether you’re embarking on a residential renovation, a commercial build, or an industrial project, we ensure your drawings meet all the necessary criteria for permit approval. Our expertise includes:
Site Plans: Comprehensive layouts showing the project’s position relative to the surrounding area, including boundaries, easements, and existing structures.
Floor Plans: Detailed representations of each floor, highlighting room dimensions, door and window placements, and layout specifics.
Elevations: Drawings showcasing the building’s exterior from various viewpoints, essential for assessing aesthetic and functional aspects.
Sections: Cross-sectional views that illustrate the internal structure and design, helping to understand spatial relationships and construction details.
2. Construction Drawings
Construction drawings are the blueprint of your project, guiding builders and contractors through every phase of construction. At Drafting Buddies, we produce detailed construction drawings that include:
Architectural Drawings: Comprehensive plans detailing design, layout, and architectural elements.
Structural Drawings: Specifications on structural components, including foundations, beams, and load-bearing walls, ensuring the building’s integrity and safety.
Mechanical, Electrical, and Plumbing (MEP) Drawings: Detailed plans for HVAC systems, electrical wiring, and plumbing, facilitating effective coordination among different trades.
Detail Drawings: Close-up views of specific construction elements or features that require special attention or intricate work.
Our Process
At Drafting Buddies, we follow a meticulous process to ensure that each project meets our high standards of accuracy and quality:
Initial Consultation: We begin with a thorough discussion to understand your project requirements, scope, and objectives.
Site Analysis: Our team performs a detailed analysis of the project site, reviewing existing conditions and regulatory constraints.
Drafting and Design: Using state-of-the-art software and technology, we create preliminary drawings and designs for your review.
Review and Revisions: We collaborate closely with you to incorporate feedback and make necessary revisions, ensuring the final drawings align with your vision and comply with regulations.
Final Submission: Once approved, we provide the final drawings in the required formats for submission to relevant authorities or construction teams.
Why Choose Drafting Buddies?
1. Expertise and Experience
Our team of skilled drafters and designers brings years of experience to the table. We understand the nuances of various regulatory frameworks and construction practices across different states and municipalities in the USA.
2. Precision and Accuracy
Accuracy is critical in permit and construction drawings. We employ advanced technology and meticulous attention to detail to ensure our drawings are precise and error-free, reducing the risk of delays or rejections.
3. Client-Centric Approach
At Drafting Buddies, client satisfaction is our top priority. We maintain open communication throughout the project, ensuring your needs are met and your expectations exceeded.
4. Timely Delivery
We understand the importance of timelines in construction projects. Our efficient processes and dedicated team work diligently to deliver your drawings on schedule, keeping your project on track.
5. Compliance and Quality
Compliance with local building codes and regulations is paramount. We ensure that our drawings adhere to all relevant standards, helping you avoid potential issues during the permit approval process.





