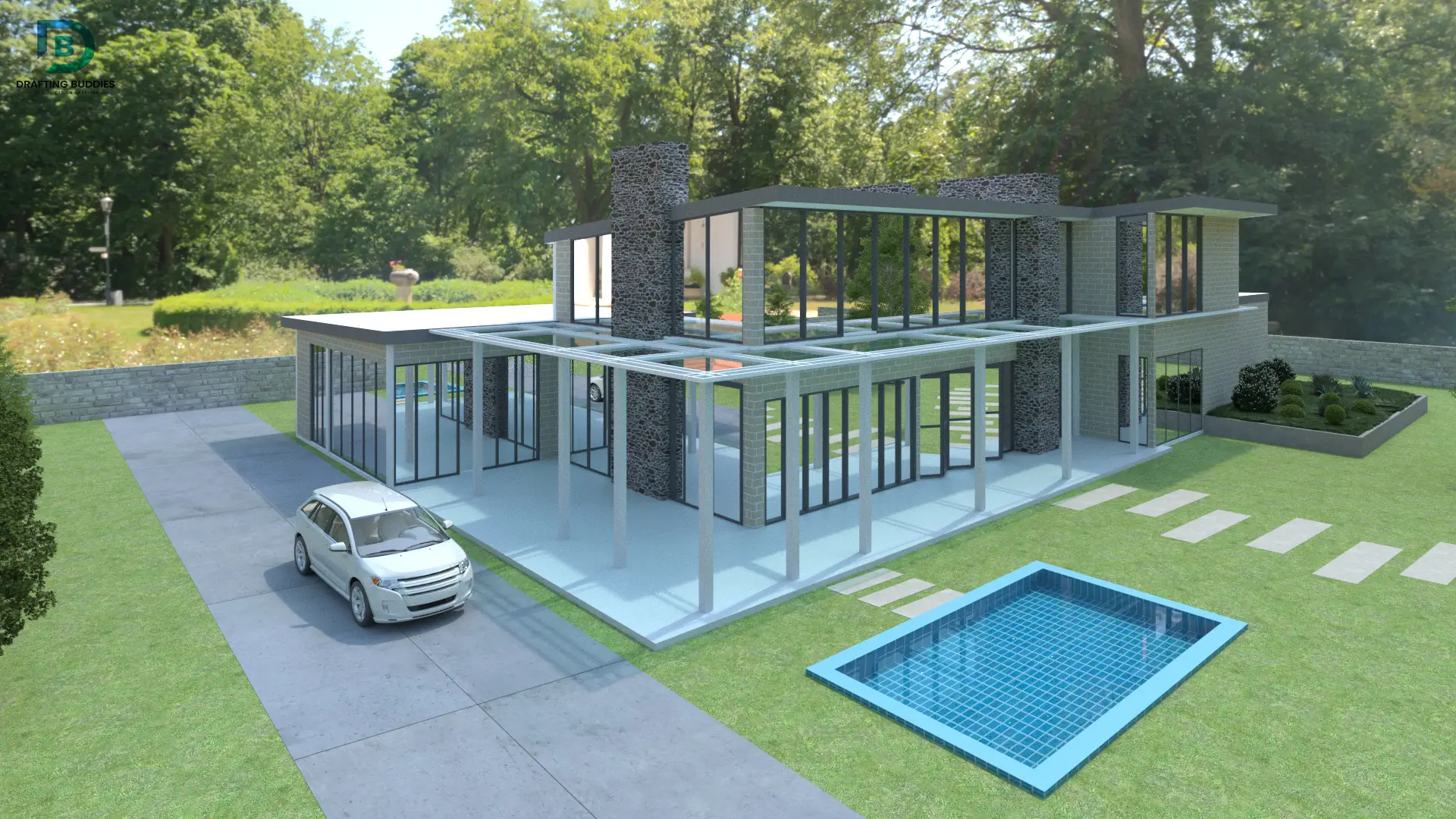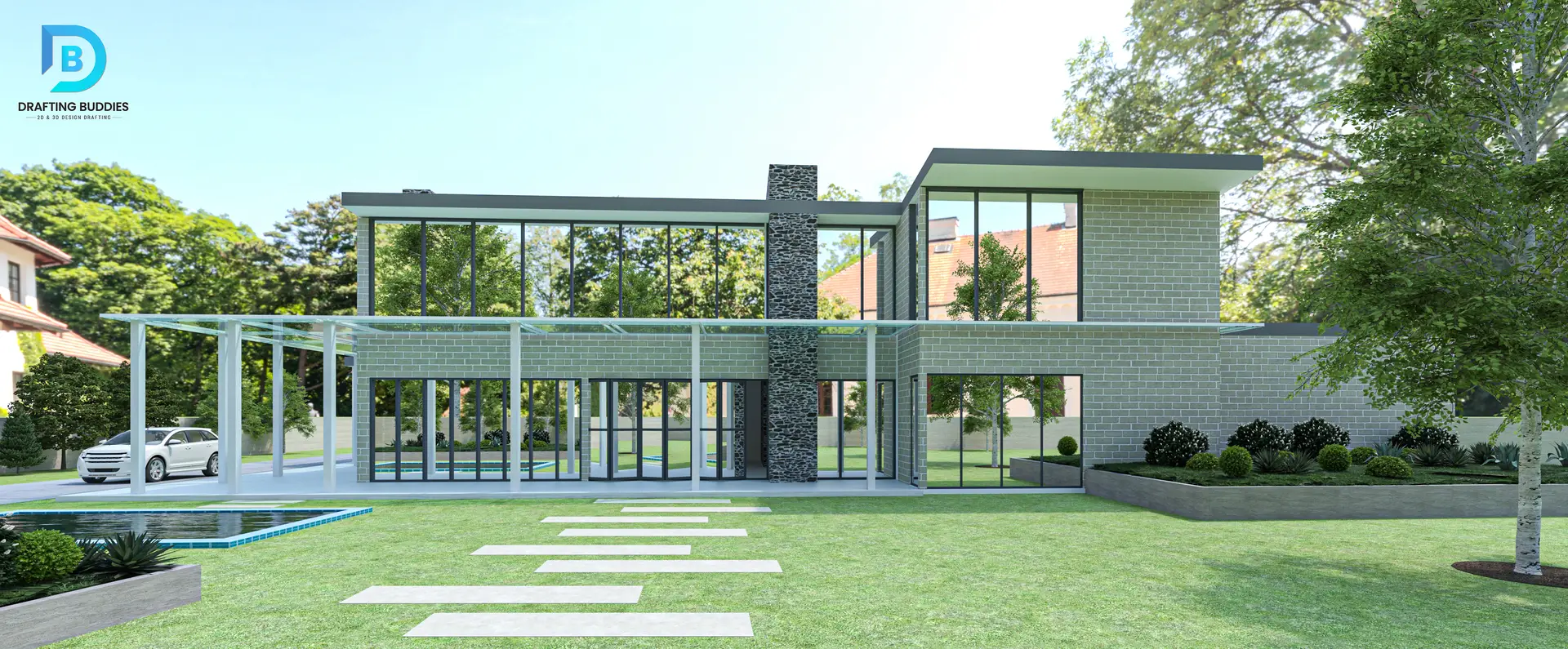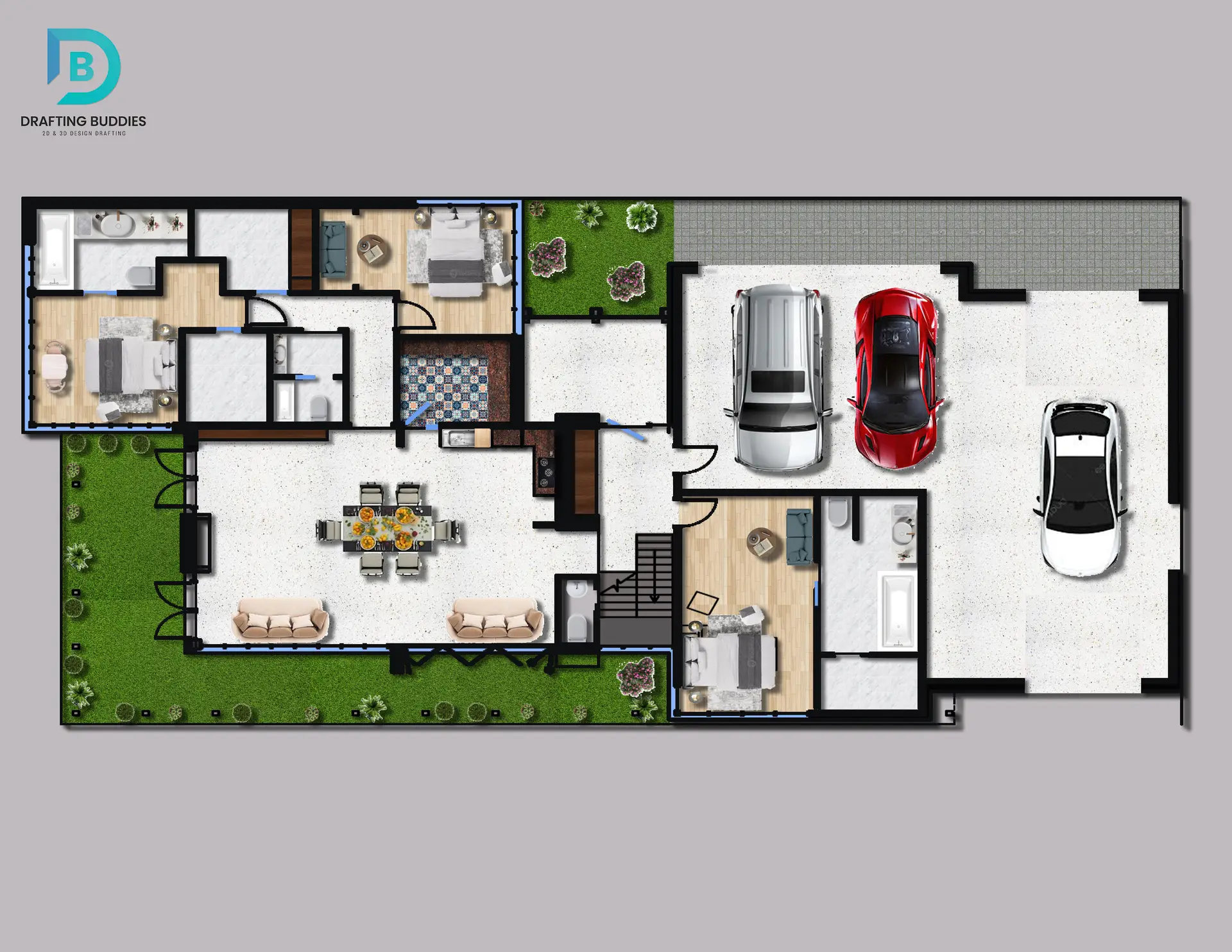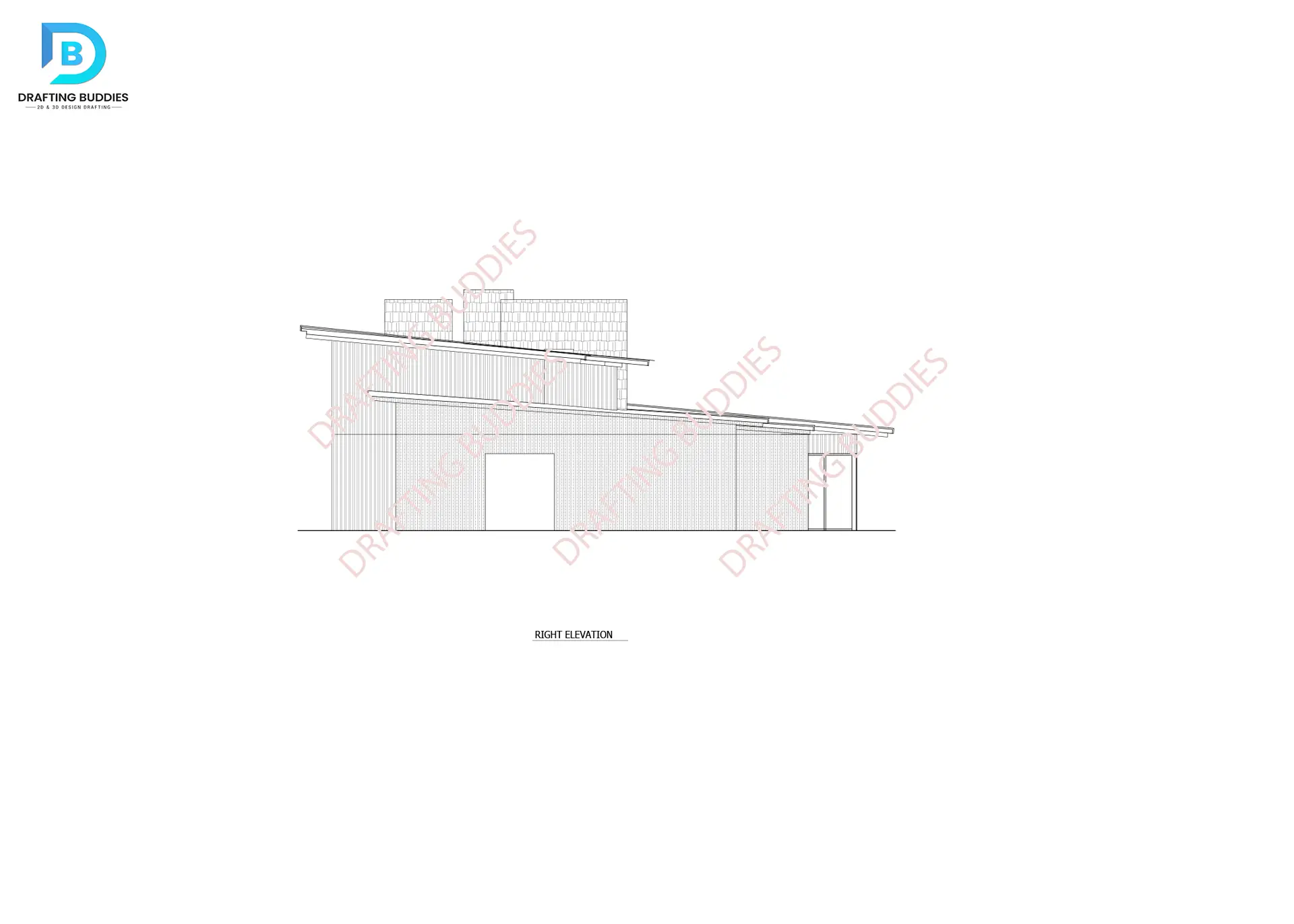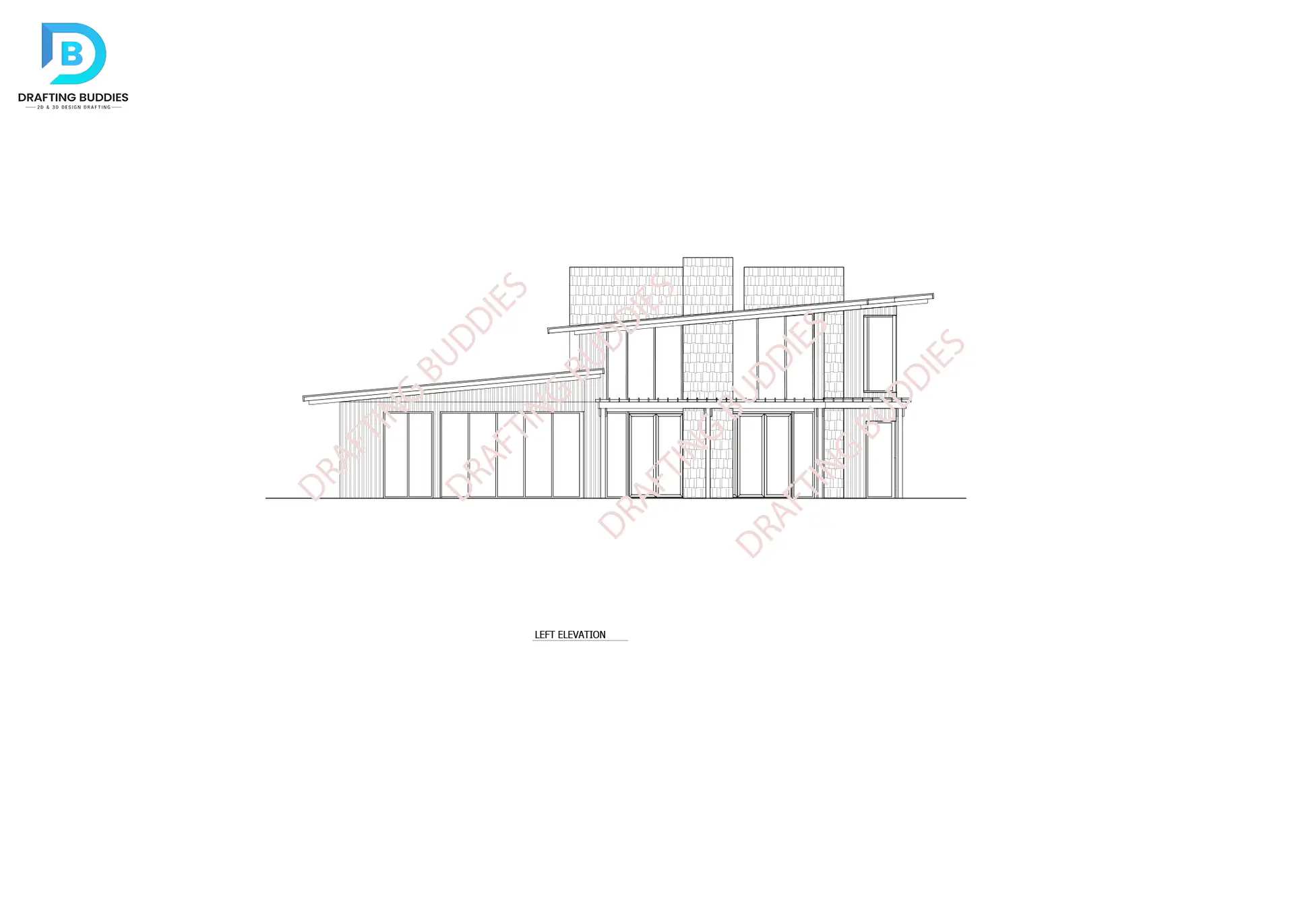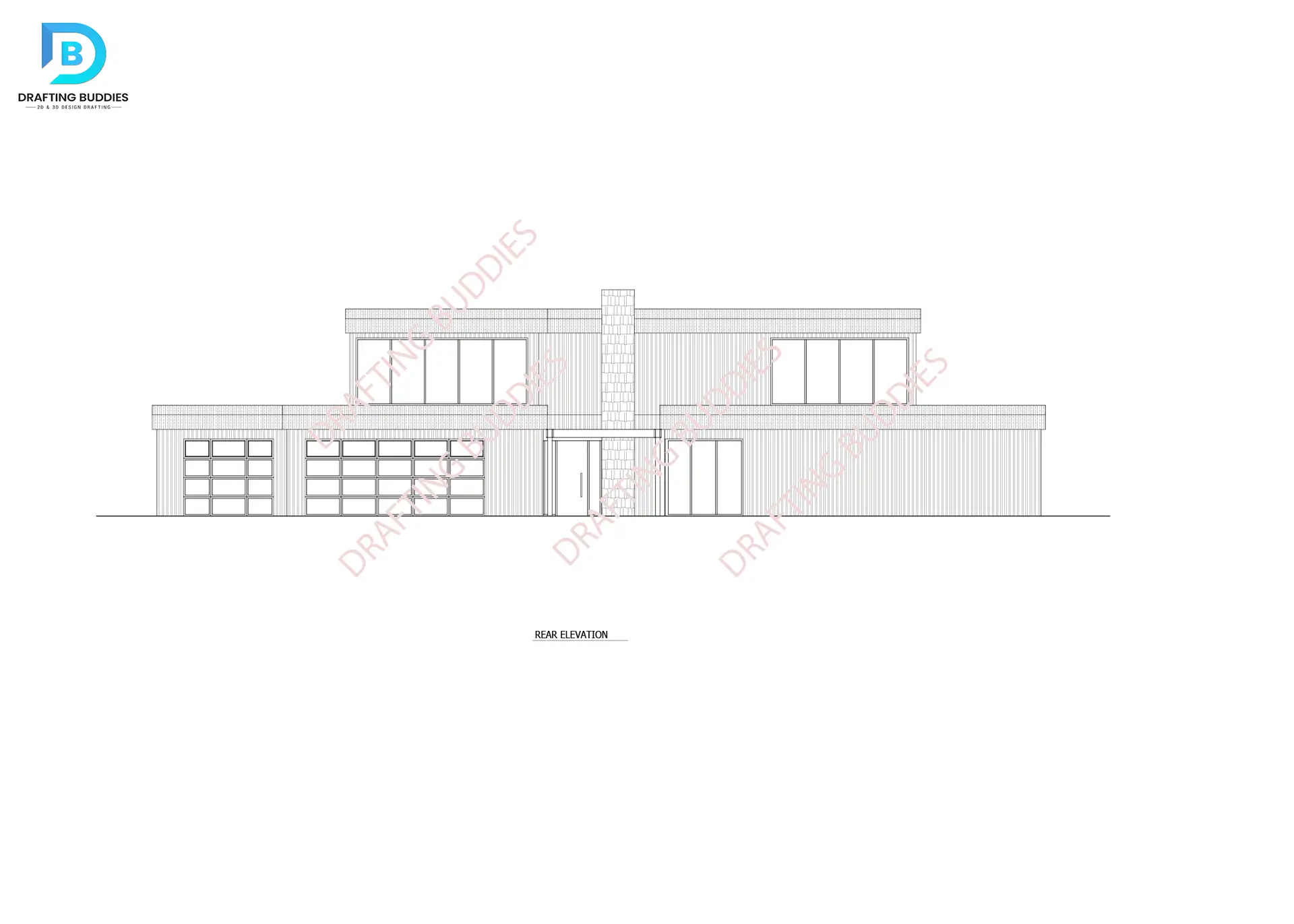
© 2025 Drafting Buddies . All Rights Reserved.
No products in the cart.
TOM'S HOUSE
Select Plan Set Options
What's included?
Get Personalized Help
We do our best to get back to you within 24 - 48 business hours.
Need an answer faster? Call now... Phone: +1 512-646-6201
Hours:
Ready for Your Call 7 Days a Week
Every Day 7 am - 5:00 pm Central
See our Terms & Conditions and Privacy Policy.
TOM'S HOUSE
Key Specs
5056.31 sq ft
4 Beds
4 Baths
2 Floors
1 Garage
Plan Description
This elegant 5,056.31 sq. ft. house features 4 spacious bedrooms, 4 luxurious bathrooms, and two floors of thoughtfully designed living space. The open-concept layout includes a grand living area, a gourmet kitchen, and a cozy family room. A private garage adds convenience, making it perfect for modern family living.
Floor Plans
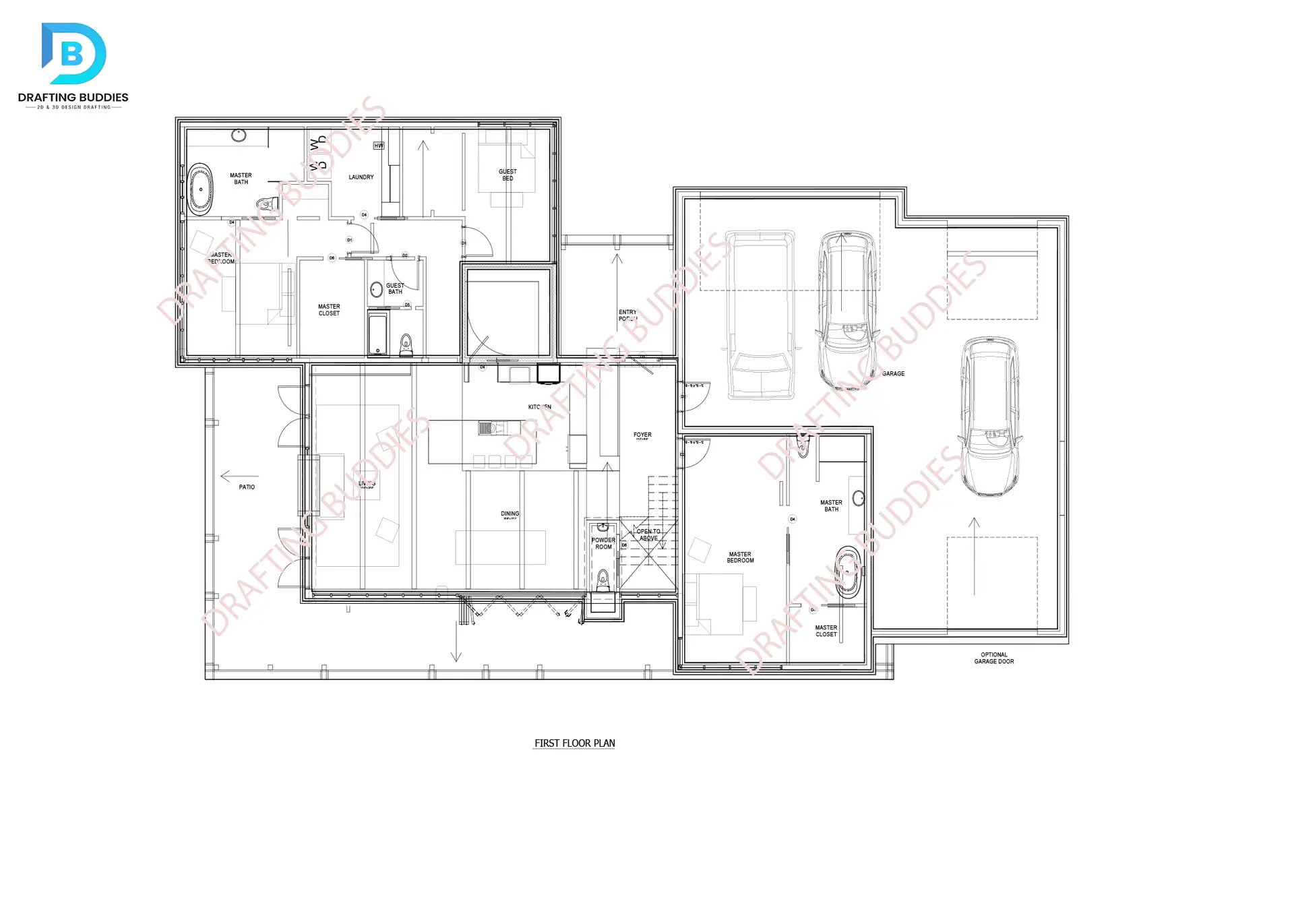
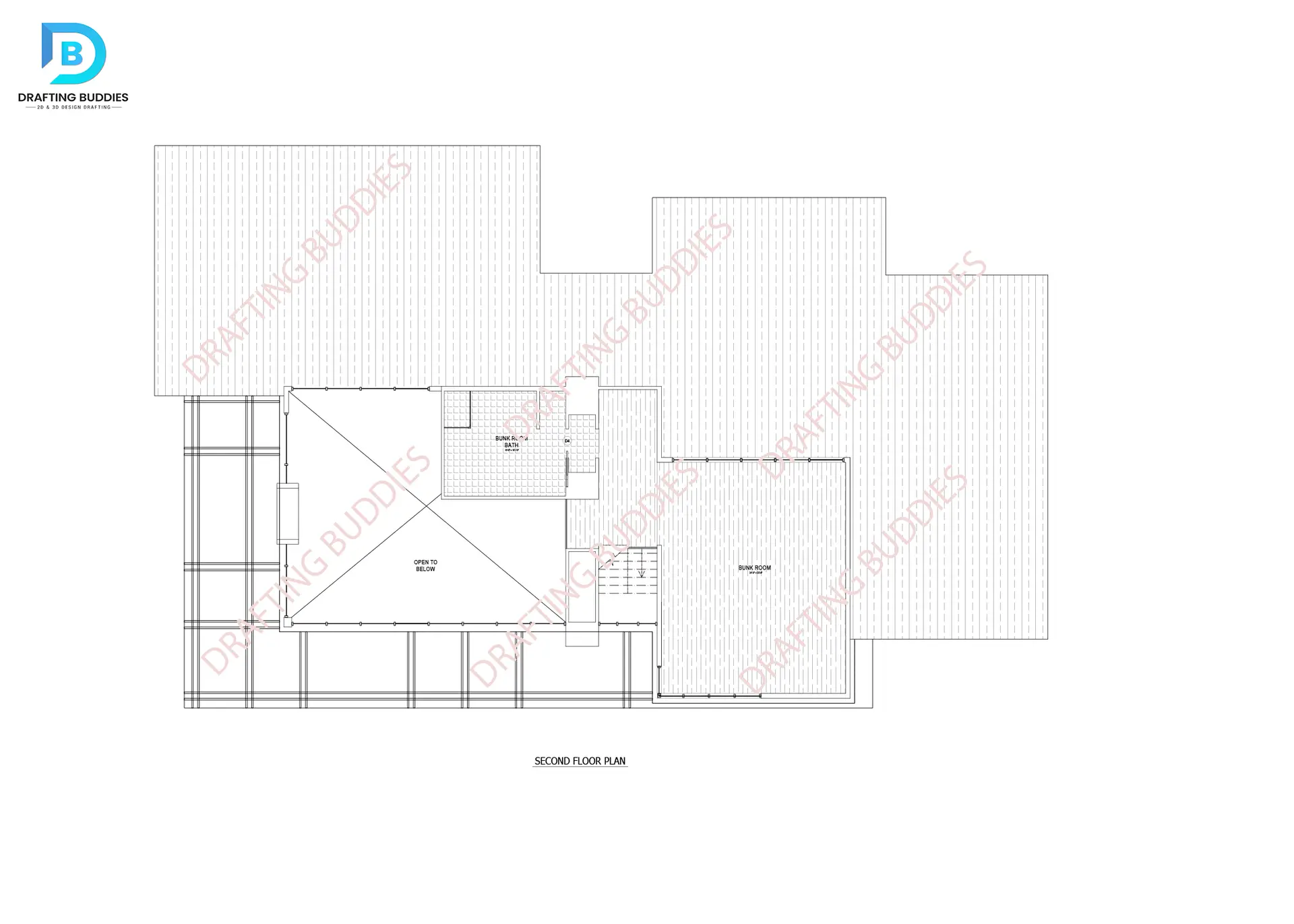
Full Specs & Features
| DIMENSION | Depth : 58′ 4″ |
| AREA | First Floor : 5056.31 sq.ft. |
| CEILING | Main Ceiling : 9′ |
| ROOF | Primary Pitch : 8:12 |
| EXTERIOR WALL FRAMING | Exterior Wall Finish : Brick/Vertical Cedar and Metal |
| BEDROOM FEATURES | Main Floor Bedrooms |
| KITCHEN FEATURES | Kitchen Island |
| ADDITIONAL ROOM FEATURES | Living Room |
| OUTDOOR SPACES | Rear Open Entry Porch |
What's Included In This Plan Set
All plans are drawn at ¼” scale or larger and include :
Plan Set
PDF Set: | PDF plan sets are best for fast electronic delivery and inexpensive local printing. |
CAD Set: | For use by design professionals to make substantial changes to your house plan and inexpensive local printing. |
PDF & CAD Set: | It is a Combination of Both PDF & CAD set. |



