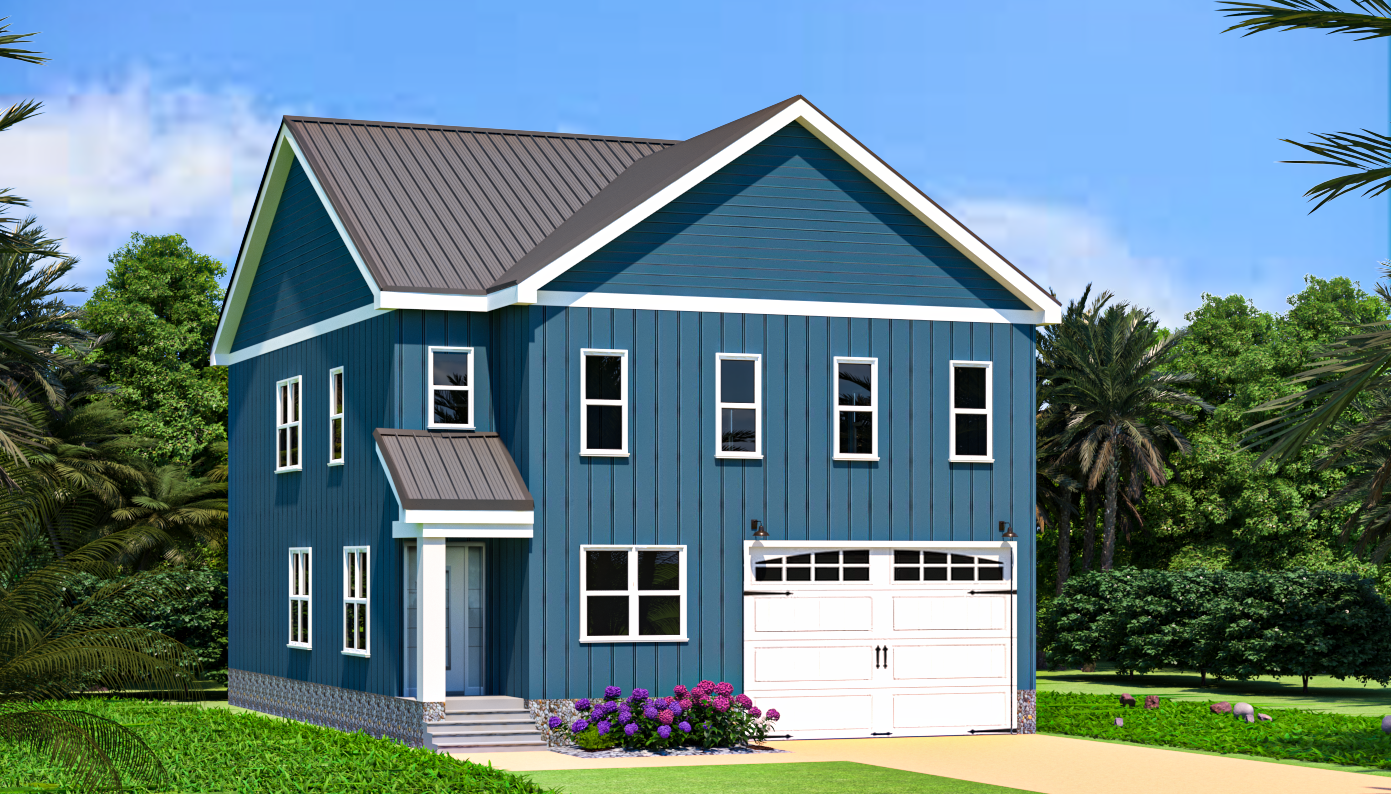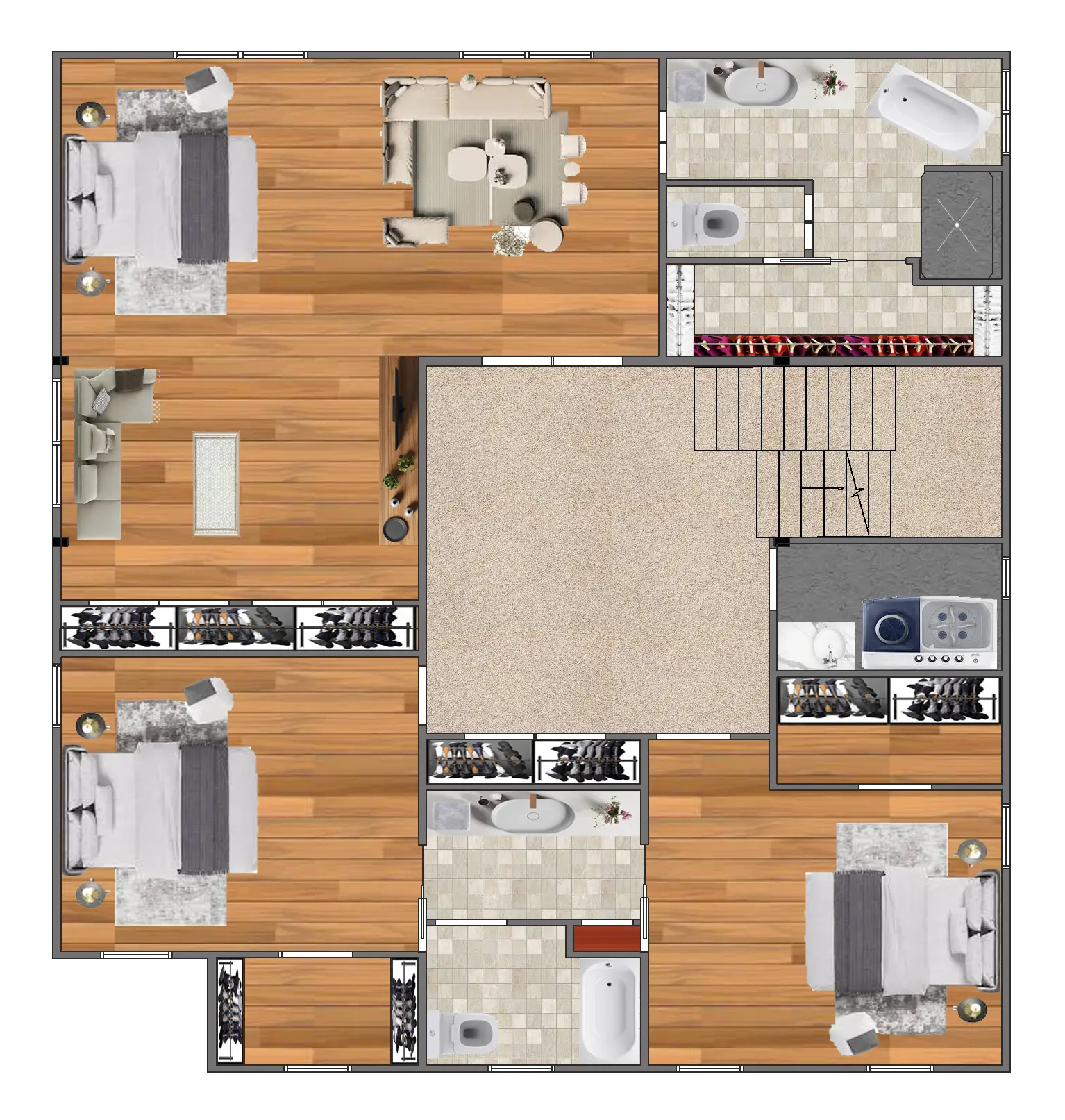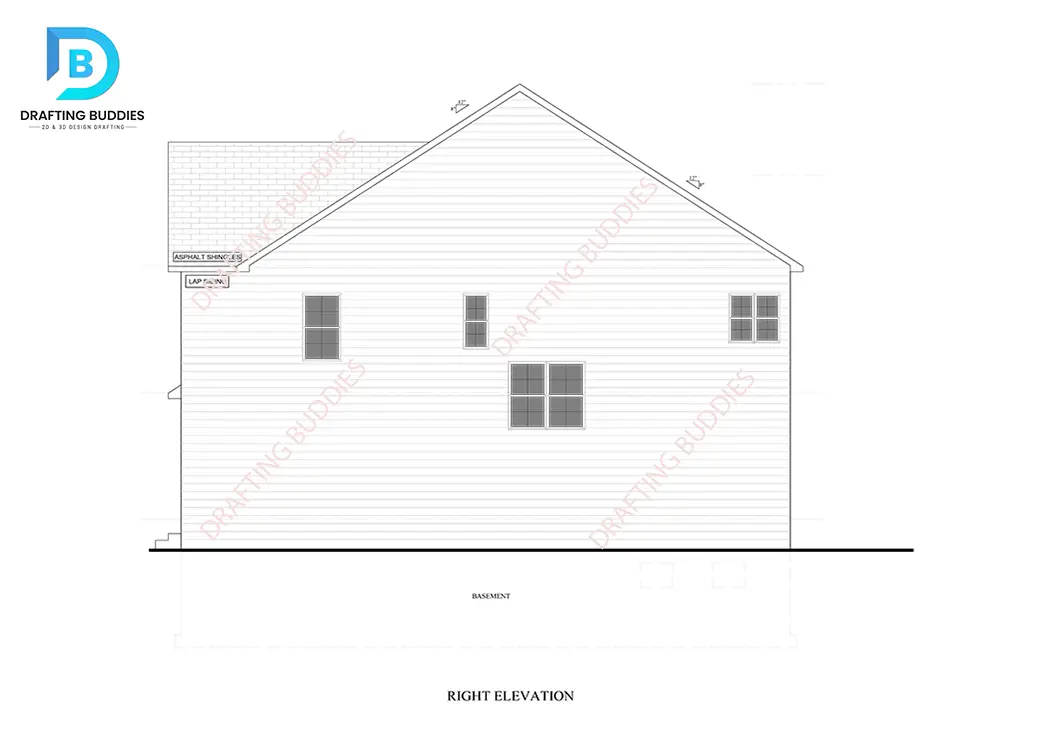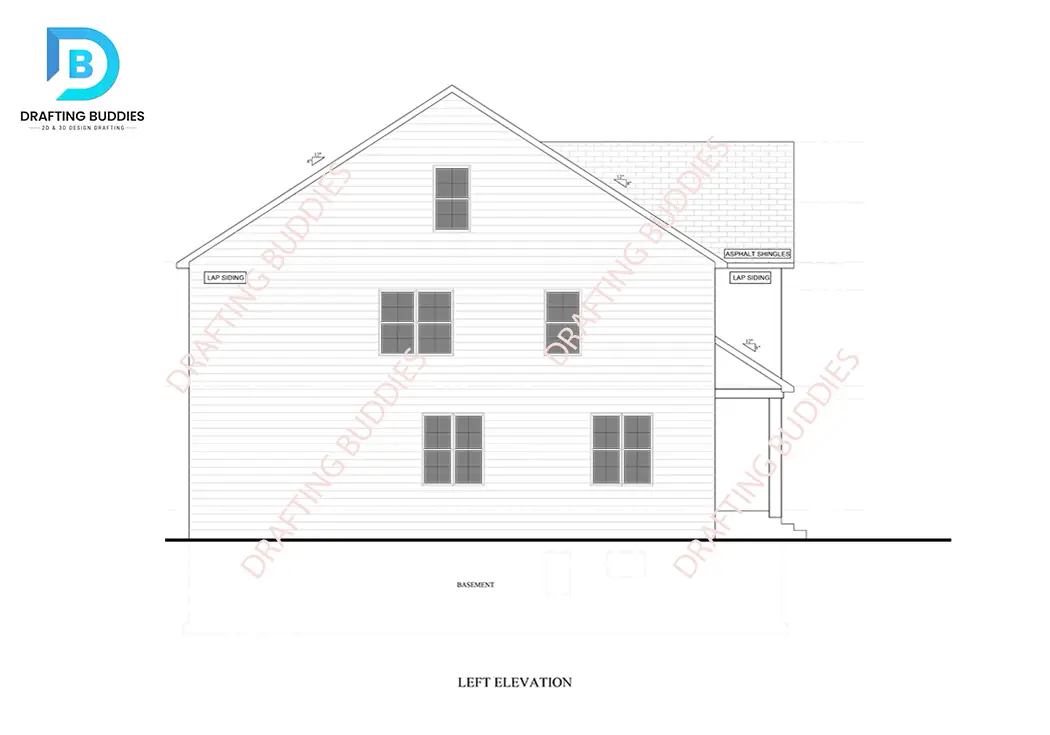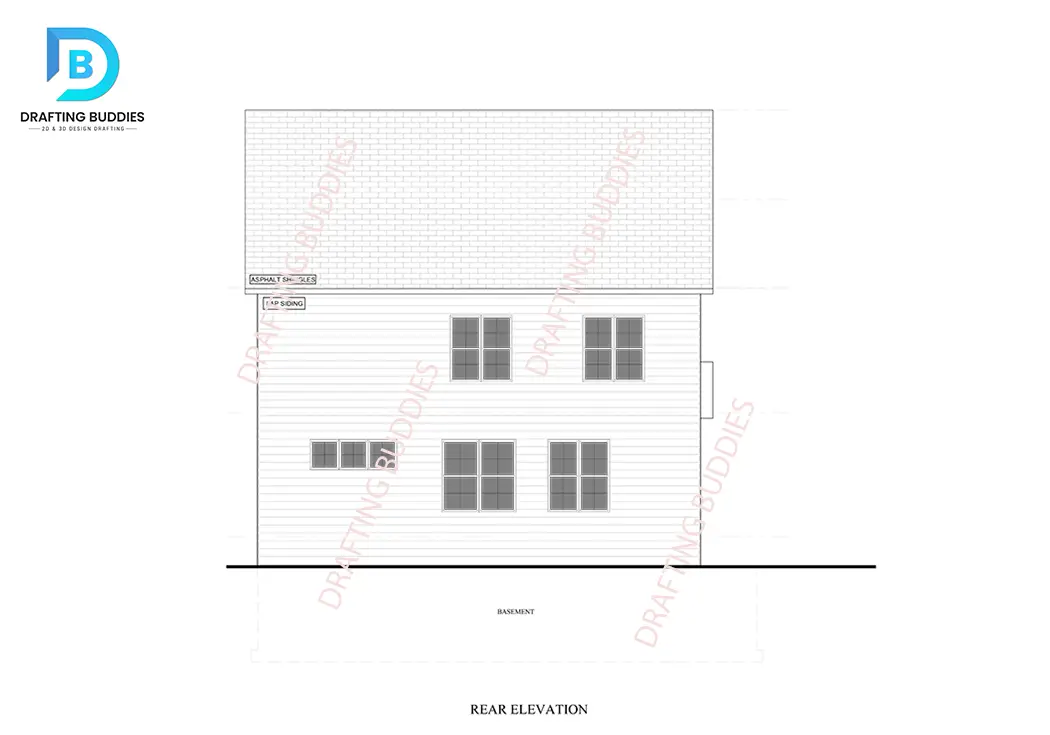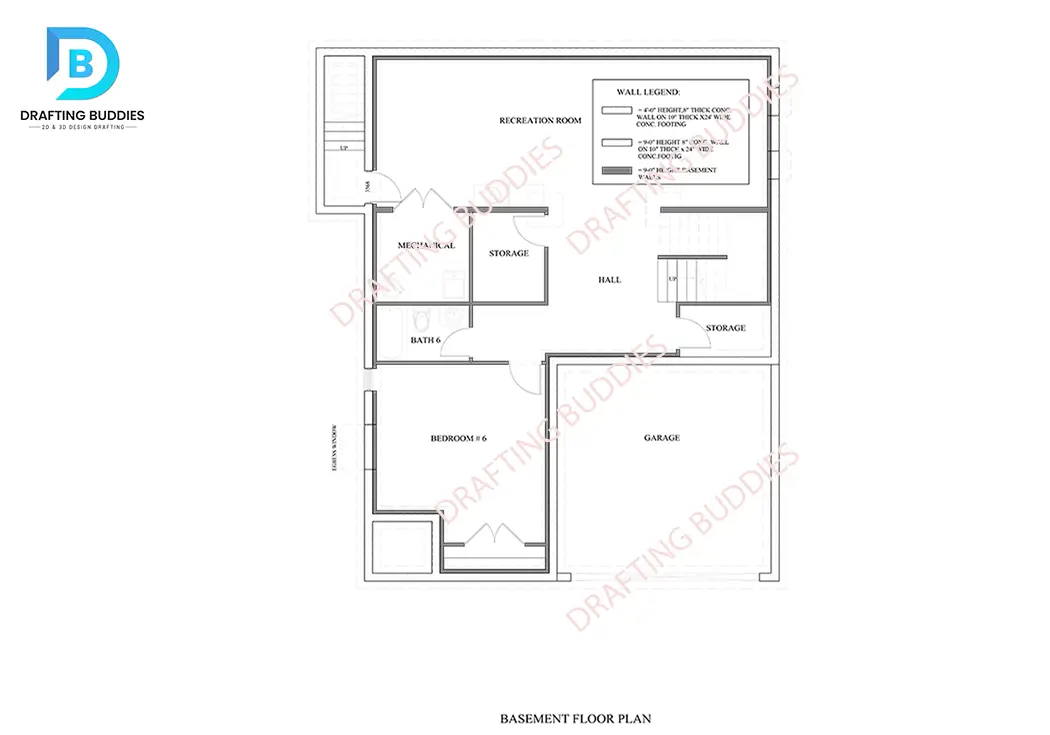
© 2025 Drafting Buddies . All Rights Reserved.
No products in the cart.
HOLLAND
Select Plan Set Options
What's included?
Get Personalized Help
We do our best to get back to you within 24 - 48 business hours.
Need an answer faster? Call now... Phone: +1 512-646-6201
Hours:
Ready for Your Call 7 Days a Week
Every Day 7 am - 5:00 pm Central
See our Terms & Conditions and Privacy Policy.
HOLLAND
Key Specs
1705.14 sq ft
5 Beds
5 Baths
B+2 Floors
1 Garage
Plan Description
This modern 1,705.14 sq. ft. house plan features 5 bedrooms and 5 bathrooms across three levels (Basement + 2 floors). Designed for functionality and comfort, it includes a spacious living area, a well-equipped kitchen, and a single-car garage. Ideal for large families, it offers privacy, convenience, and contemporary aesthetics.
Floor Plans
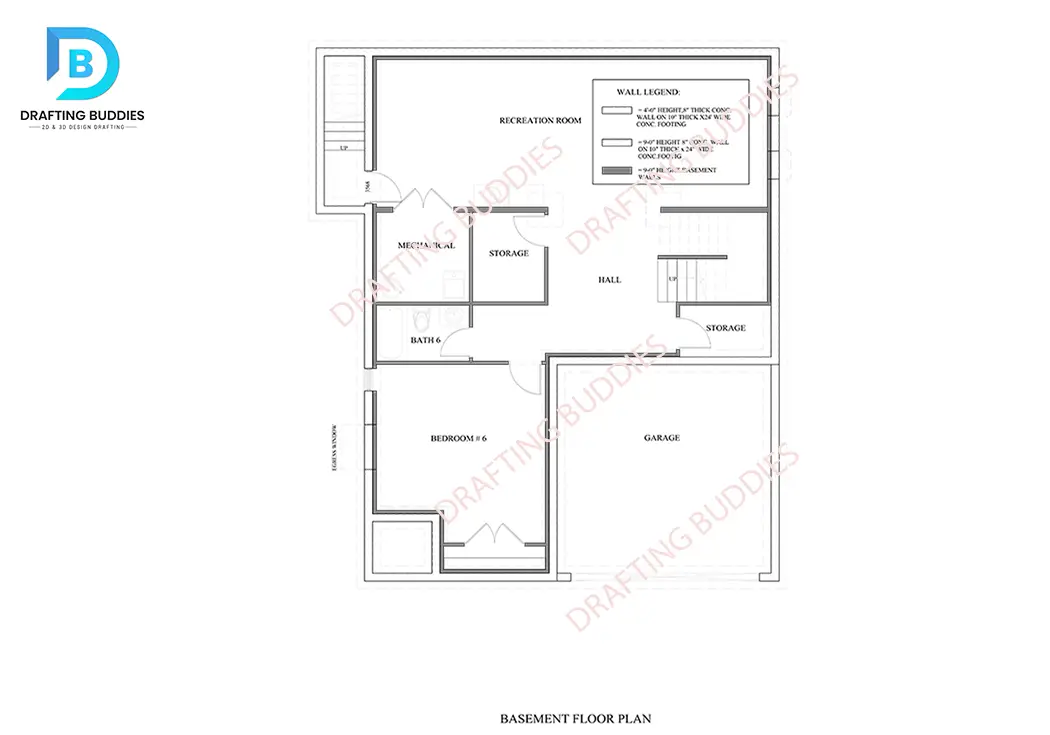
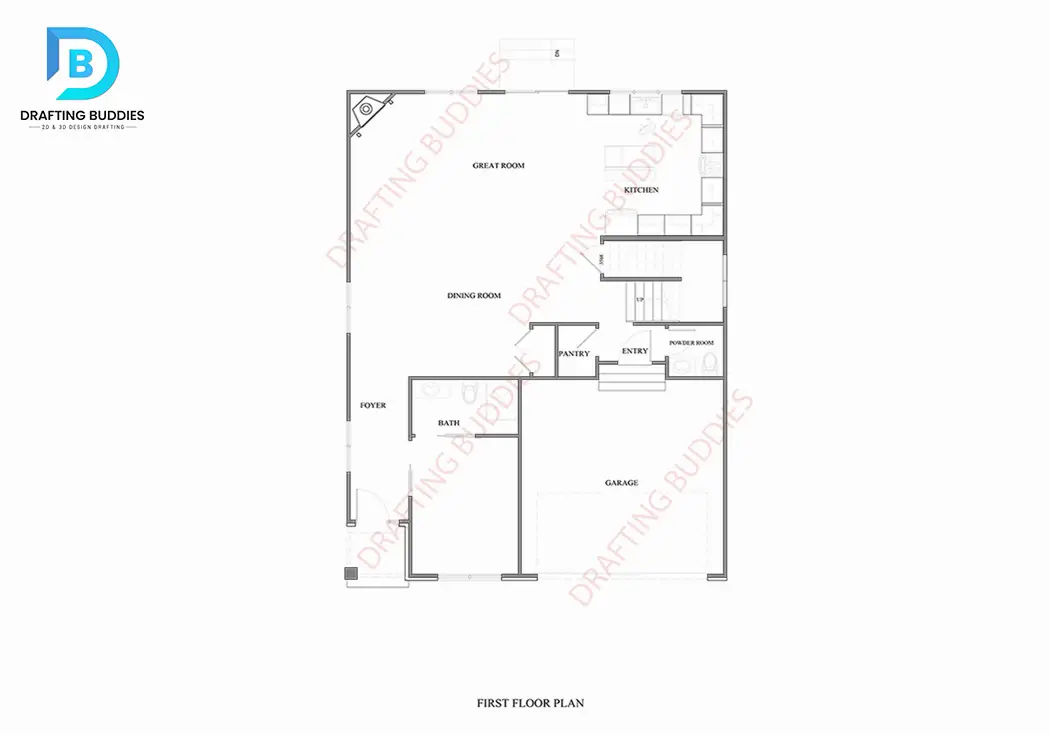
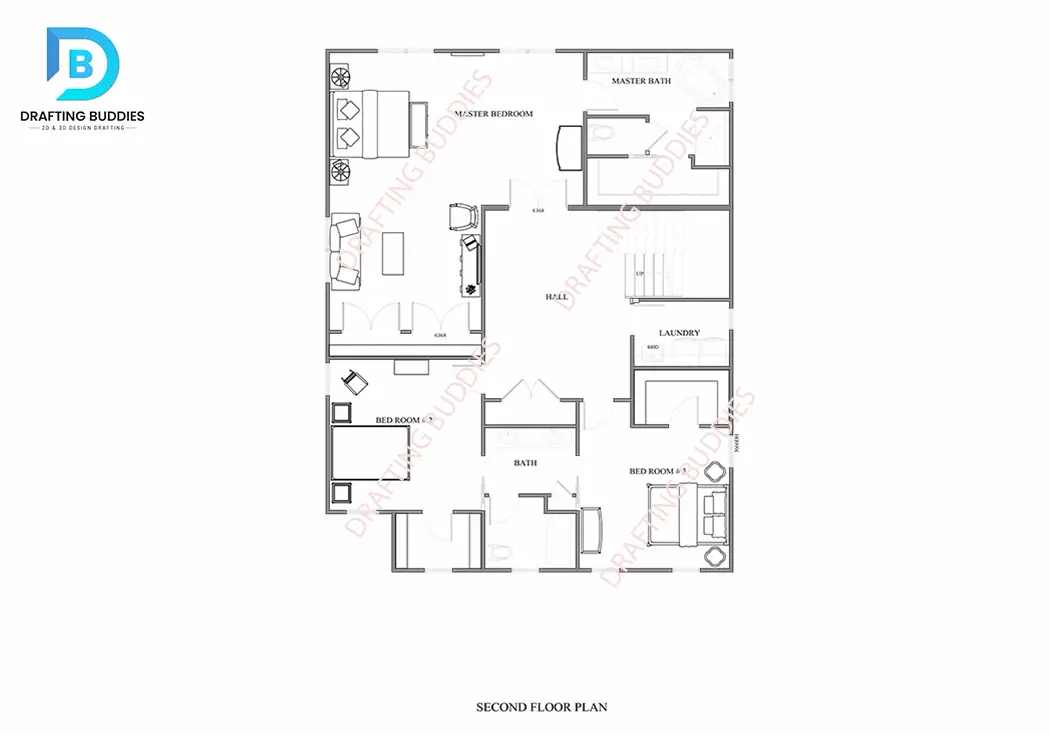
Full Specs & Features
| Dimension | Depth : 47′ 6″ |
| Area | Basement Floor : 1387.20 sq.ft. |
| Ceiling | Main Ceiling : 9′ |
| Roof | Primary Pitch : 8:12 |
| Exterior Wall Framing | Exterior Wall Finish : lap siding/board & batten |
| Bedroom Features | Basement Floor Bedroom |
| Kitchen Features | Kitchen Island |
| Additional Room Features | Great Room |
| OUTDOOR SPACES | Covered Front Porch |
| LOT CHARATERISTICS |
What's Included In This Plan Set
All plans are drawn at ¼” scale or larger and include :
- General Notes: Typically one sheet of general notes pertinent to the construction of the home
- Exterior Elevations: A blueprint picture of all four sides showing exterior materials and measurements.
- Foundation Plan: Drawn to 1/4″ scale, this page shows all necessary notations and dimensions including support columns, walls and excavated and unexcavated areas.
- Floor Plan(s): Detailed plans, drawn to 1/4″ scale for each level showing room dimensions, wall partitions, windows, etc. as well as the location of electrical outlets and switches.
- Interior Elevations: Detailed drawings of kitchen cabinet elevations and other elements as required.
- Cross Section: A vertical cutaway view of the house from roof to foundation showing details of framing, construction, flooring and roofing.
Plan Set
PDF Set: | PDF plan sets are best for fast electronic delivery and inexpensive local printing. |
CAD Set: | For use by design professionals to make substantial changes to your house plan and inexpensive local printing. |
PDF & CAD Set: | It is a Combination of Both PDF & CAD set. |



