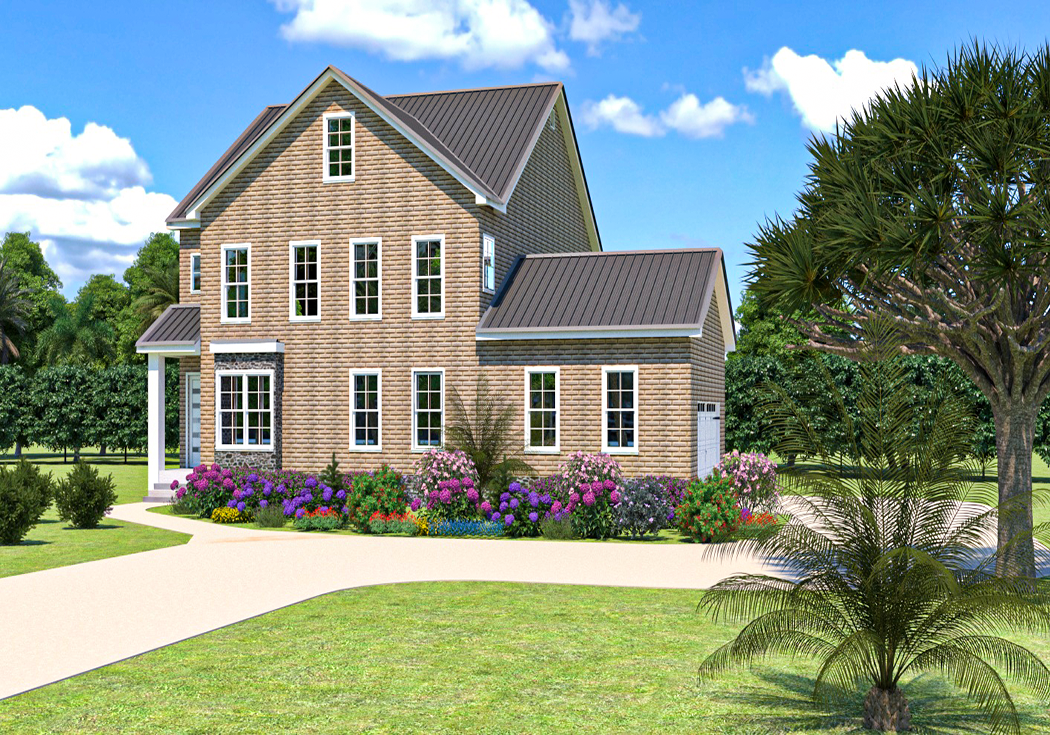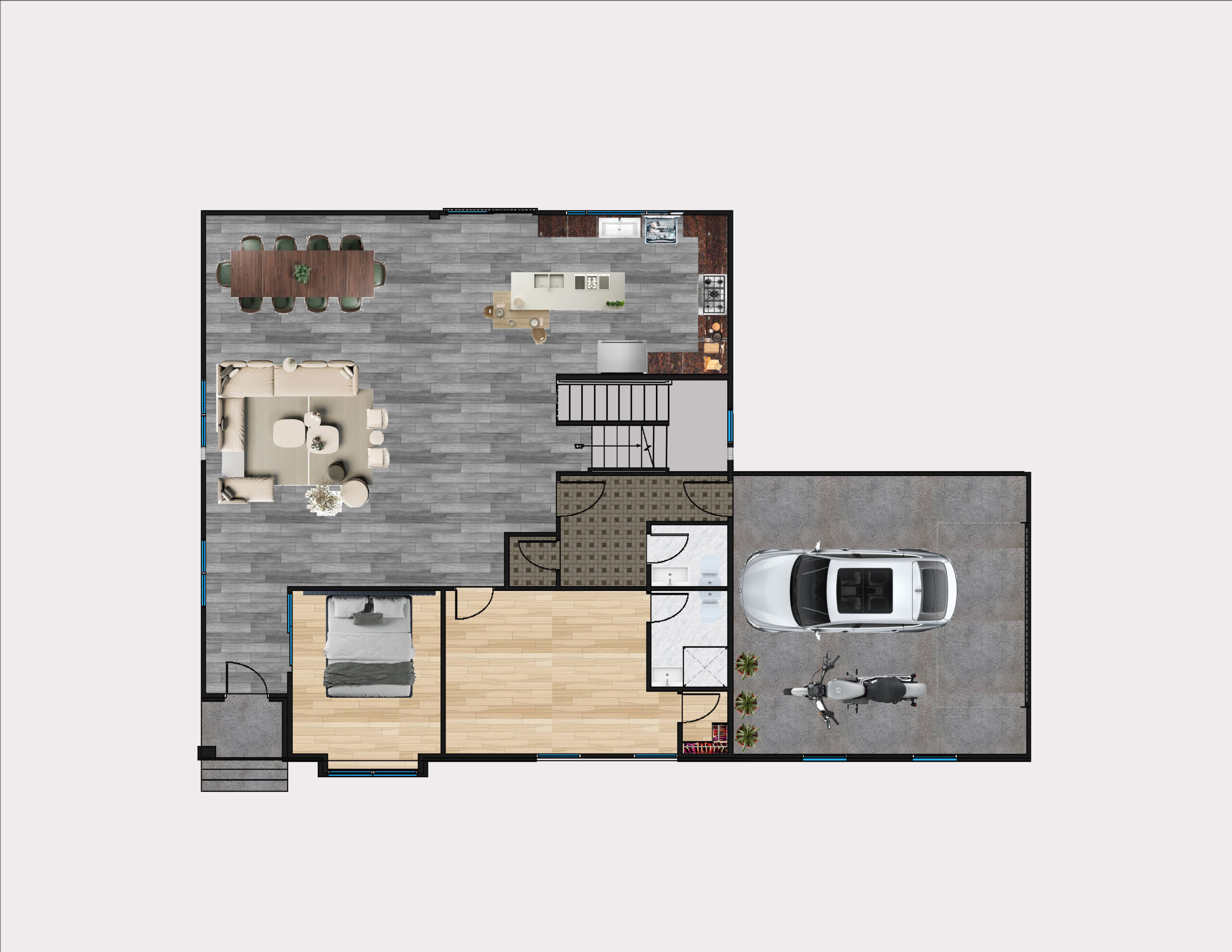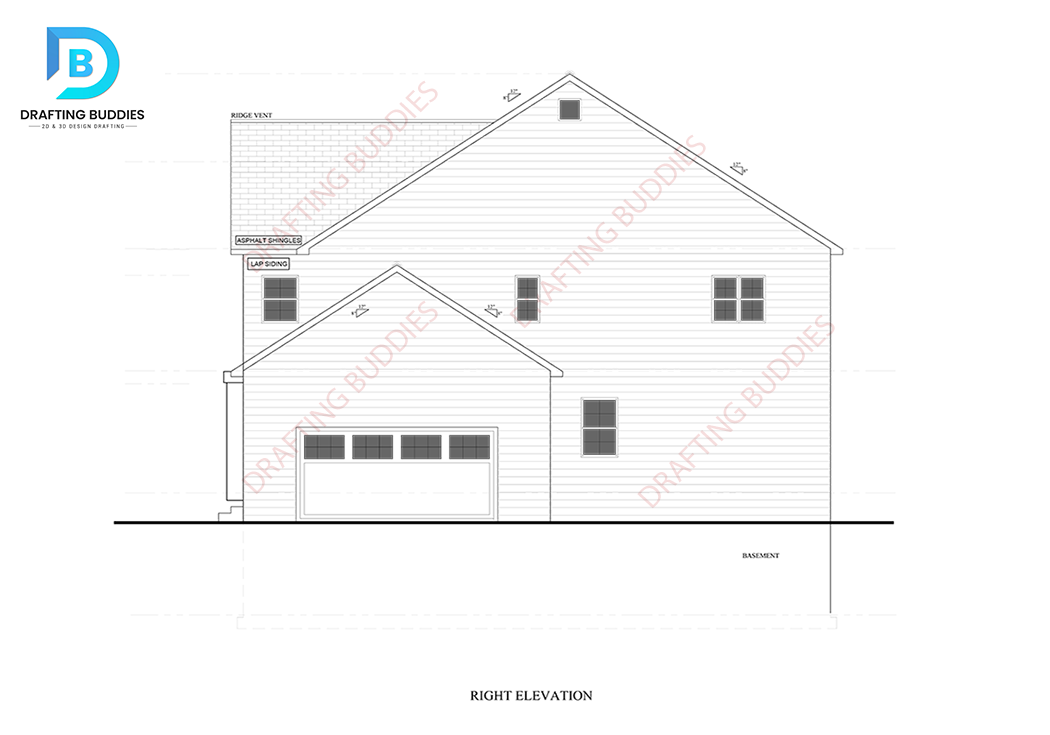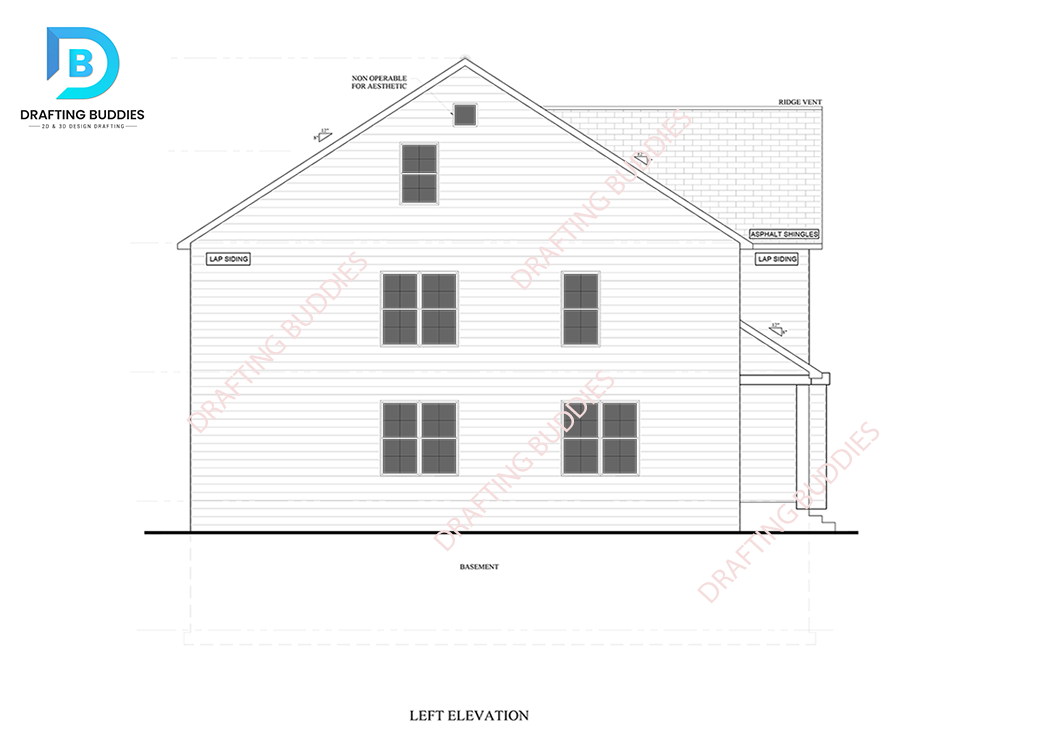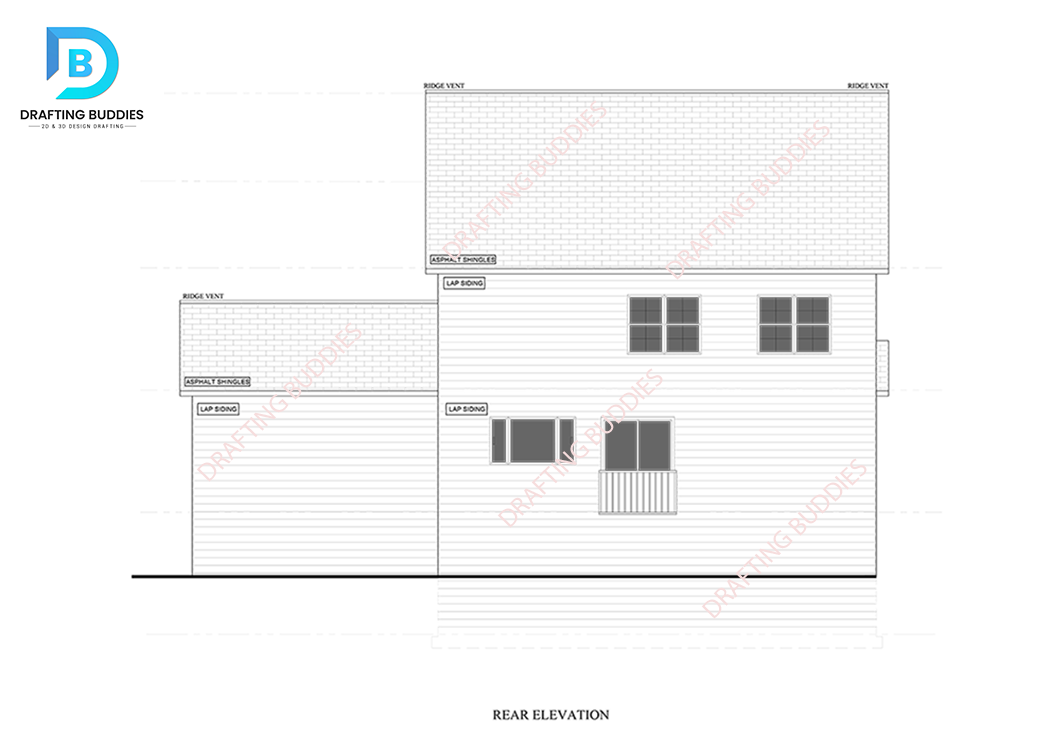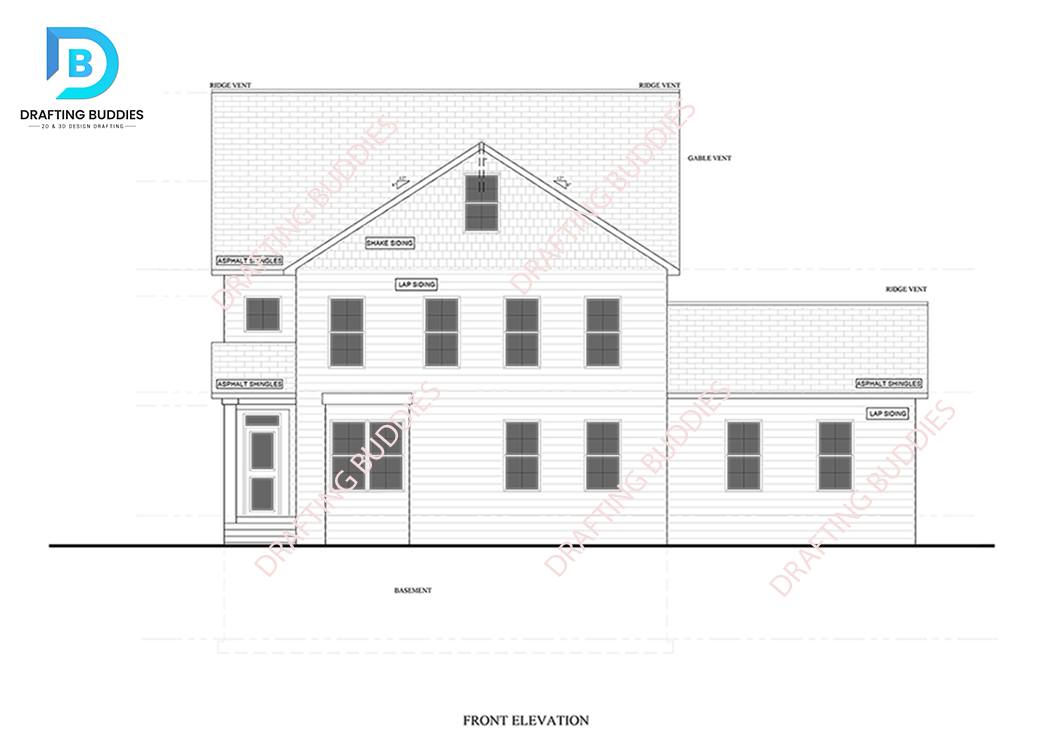
© 2024 Drafting Buddies . All rights reserved.
No products in the cart.
DB_ATLANTA_Plan_101
Select Plan Set Options
What's included?
Get Personalized Help
We do our best to get back to you within 24 - 48 business hours.
Need an answer faster? Call now... Phone: +1 512-646-6201
Hours:
Ready for Your Call 7 Days a Week
Every Day 7 am - 5:00 pm Central
See our Terms & Conditions and Privacy Policy.
DB_ATLANTA_Plan_101
Key Specs
2221.07 sq ft
4 Beds
5 Baths
B+2 Floors
1 Garage
Plan Description
This house plan would work well as a getaway second home or a peaceful primary residence on any site that has a view to be captured. This plan is a great mix of flexibility, luxury, and efficiency. This home also incorporates many of the popular modern green features such as an open floor plan, proper passive solar design, and a roof deck. At the first level of the house, large folding doors open up from the living room to the deck. The siding is a combination of two types of material. The fiber cement panel siding works well with modern designs while the tongue and groove cedar board siding provides a comfortably rural look and pleasing contrast with the fiber cement panel siding. The extended overhangs at the high point of the roof provide shading and weather protection for the large double height windows on both the first and second floor. Ideally this face of the house should be oriented in a southerly direction to take advantage of passive solar benefits. The most captivating interior feature of this design will be experienced upon entering the living room. The living room is a cavernous space that is absolutely flooded with natural light tanks to the large amount of glazing on the back wall. Large folding doors open up to the outdoor deck allowing a connection between indoor and outdoor space. The first floor plan was built to maximize the openness of this design while still allowing for functional built-ins and unique design features. The combination kitchen dining room represents one of the most popular and talked about features in housing today. This integrated open space creates easy flow between food preparation, and consumption. The second floor and roof deck plans have been crafted to create a true indoor-outdoor living environment.
Floor Plans
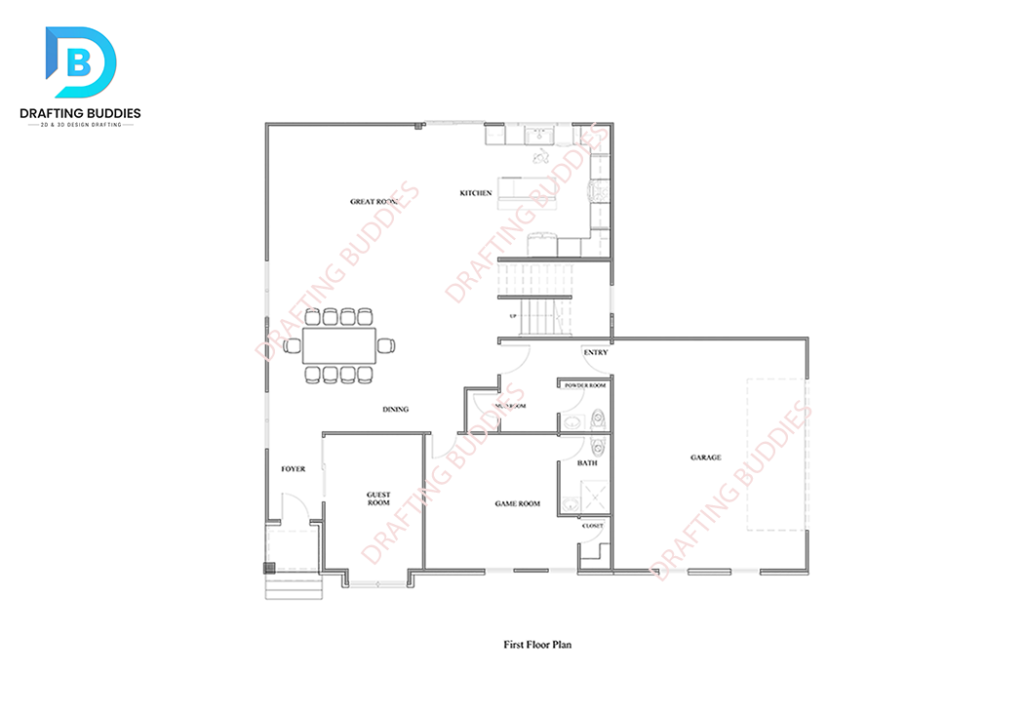
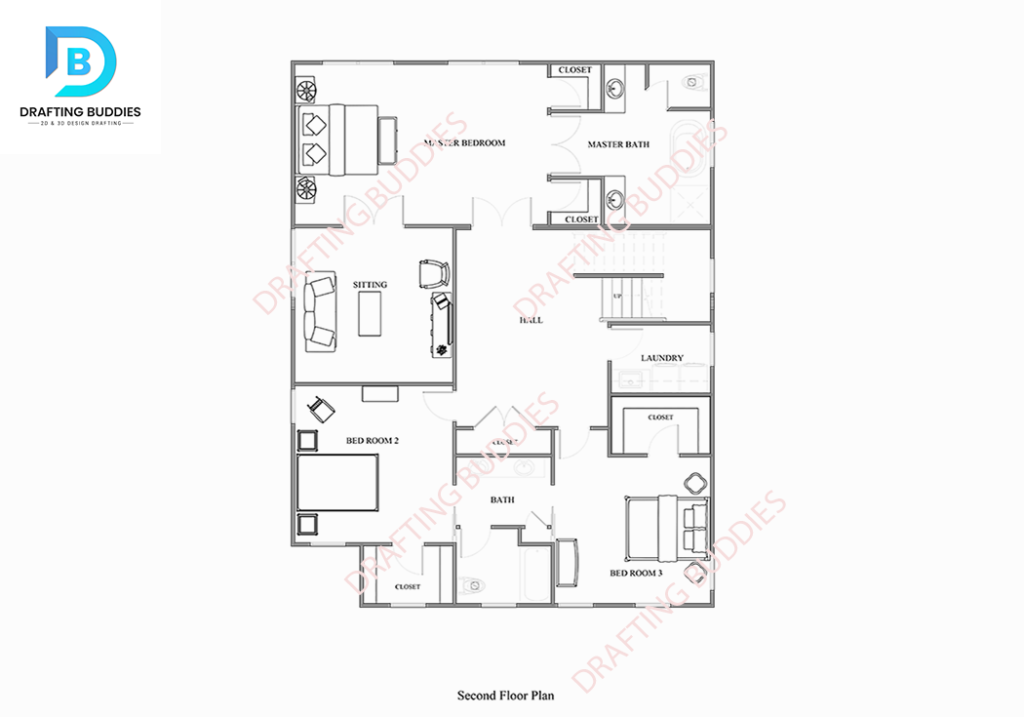
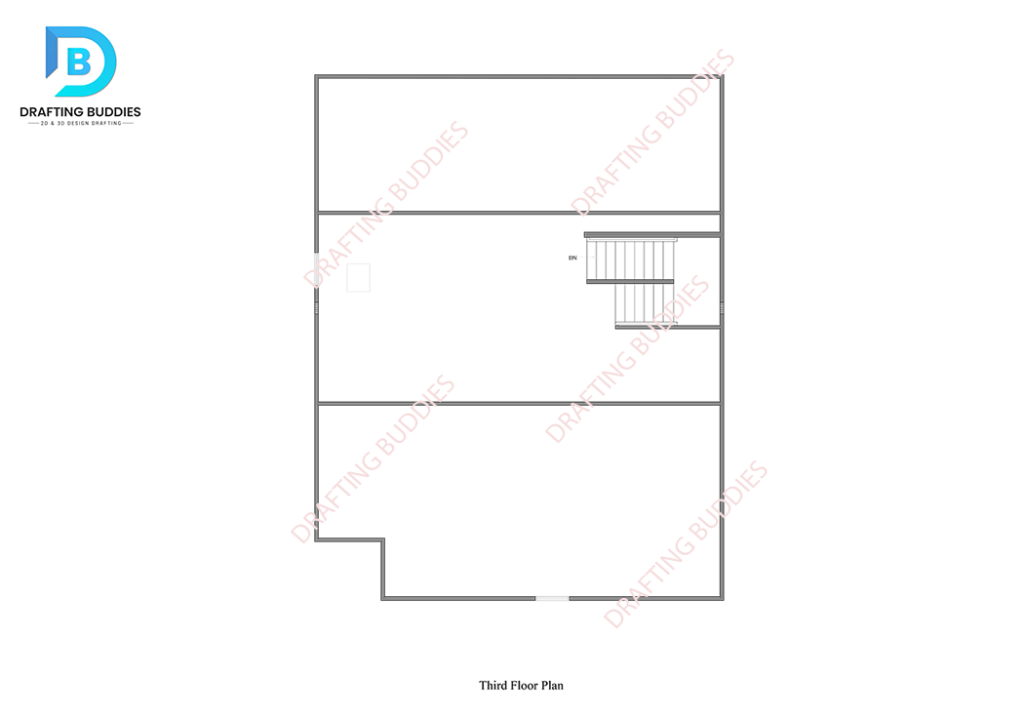
Full Specs & Features
| DIMENSION | Depth : 47′ 6″ |
| AREA | Basement Floor : 1694.16 sq.ft. |
| CEILING | Main Ceiling : 9′ |
| ROOF | Primary Pitch : 8:12 |
| EXTERIOR WALL FRAMING | Exterior Wall Finish : brick/lap siding |
| BEDROOM FEATURES | Upper Floor Bedrooms |
| KITCHEN FEATURES | Kitchen Island |
| ADDITIONAL ROOM FEATURES | Great Room |
| OUTDOOR SPACES | Covered Front Porch |
| LOT CHARATERISTICS |
What's Included In This Plan Set
All plans are drawn at ¼” scale or larger and include :
Plan Set
PDF Set: | PDF plan sets are best for fast electronic delivery and inexpensive local printing. |
CAD Set: | For use by design professionals to make substantial changes to your house plan and inexpensive local printing. |
PDF & CAD Set: | It is a Combination of Both PDF & CAD set. |



