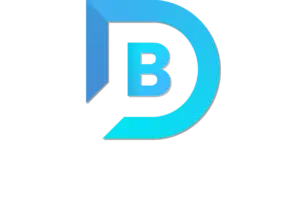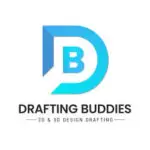Drafting Buddies LLC: The Premier 2D Drafting and 3D Modeling Company in Warren, Michigan
Drafting Buddies LLC stands at the forefront of the architectural and engineering services industry in Warren, Michigan. We are renowned for our exceptional expertise in 2D drafting and 3D modeling, delivering comprehensive solutions that cater to a wide range of client needs. Our commitment to excellence is reflected in every project we undertake, ensuring precision, accuracy, and unparalleled quality. Below is an overview of our core services and an FAQ section to address common inquiries.

Our Services
1. 2D Drafting
At Drafting Buddies LLC, our 2D drafting services are designed to transform your ideas into precise, detailed plans. Utilizing the latest CAD software, our skilled drafters produce accurate and comprehensive 2D drawings that serve as the foundation for any architectural or engineering project.
Key Features of Our 2D Drafting Services:
- Architectural Drafting: Creation of floor plans, elevations, sections, and detailed drawings for residential and commercial projects.
- Mechanical Drafting: Detailed schematics and diagrams for machinery, HVAC systems, and other mechanical components.
- Electrical Drafting: Layouts for electrical systems, including lighting plans, power distribution, and circuit diagrams.
- Structural Drafting: Detailed drawings for structural components such as beams, columns, and foundations.
2. 3D Modeling
Our 3D modeling services bring your projects to life with realistic and highly detailed models. We use cutting-edge technology to create accurate representations of your designs, providing a clear visualization that aids in planning, development, and presentation.
Key Features of Our 3D Modeling Services:
- Architectural Modeling: Realistic 3D models of buildings, including interior and exterior views, to help clients visualize the final product.
- Mechanical Modeling: Detailed 3D models of mechanical components and assemblies, ensuring precise fit and function.
- Product Modeling: High-quality 3D models for consumer products, allowing for detailed analysis and marketing presentations.
- Conceptual Modeling: Creation of 3D models for early-stage design concepts to facilitate idea exploration and validation.
3. Permit & Construction Drawings
Navigating the complexities of building permits and construction documentation can be challenging. At Drafting Buddies LLC, we provide comprehensive services to ensure your project meets all regulatory requirements and is ready for construction.
Key Features of Our Permit & Construction Drawing Services:
- Code Compliance: Preparation of drawings that adhere to local, state, and federal building codes and regulations.
- Detailed Documentation: Complete sets of construction drawings, including site plans, floor plans, elevations, sections, and details.
- Coordination: Collaboration with architects, engineers, and contractors to ensure all aspects of the project are accurately documented.
- Submission Assistance: Support in preparing and submitting permit applications to the relevant authorities.
4. Rendering
Our rendering services provide photorealistic images that showcase your projects in the best possible light. Whether for presentations, marketing, or client approvals, our high-quality renderings bring your designs to life.
Key Features of Our Rendering Services:
- Interior Renderings: Detailed visualizations of interior spaces, highlighting design elements, materials, and lighting.
- Exterior Renderings: Stunning images of building exteriors, capturing architectural details, landscaping, and environmental context.
- Product Renderings: Realistic images of products, perfect for marketing materials and presentations.
- Animation and Walkthroughs: Dynamic presentations that allow clients to explore spaces and designs interactively.
Frequently Asked Questions (FAQ)
A1: We utilize industry-leading software such as AutoCAD, Revit, SolidWorks, and SketchUp to ensure precision and quality in our 2D drafting and 3D modeling services.
A2: Yes, we provide comprehensive permit and construction drawing services, including code compliance, detailed documentation, and submission assistance to ensure your project meets all regulatory requirements.
A3: The timeline for completing a 3D model depends on the complexity and scope of the project. Generally, it can range from a few days to several weeks. We will provide an estimated timeline after reviewing your specific project requirements.
A4: The rendering process involves several steps:
- Initial Consultation: Understanding your project and goals.
- Data Collection: Gathering all necessary drawings, models, and information.
- Draft Renderings: Creating initial renderings for your review and feedback.
- Final Renderings: Refining the images based on your feedback and delivering the final high-quality renderings.
A5: Yes, we provide services for a wide range of projects, including residential, commercial, industrial, and institutional buildings. Our team has the expertise to handle projects of any size and complexity.
A6: We ensure accuracy through a combination of skilled professionals, advanced software, and rigorous quality control processes. Our team conducts thorough reviews and checks at every stage of the project to maintain the highest standards.
A7: Absolutely. We can provide a portfolio of our previous projects, showcasing the quality and range of our 2D drafting, 3D modeling, rendering, and construction drawing services.
A8: Our pricing depends on the scope and complexity of the project. We offer competitive rates and can provide a detailed quote after an initial consultation to understand your specific needs.
A9: To get started, you can contact us via phone, email, or through our website. We will arrange an initial consultation to discuss your project requirements and how we can assist you.
A10: Yes, we offer revisions to ensure the final deliverables meet your expectations. We work closely with our clients throughout the project to incorporate feedback and make necessary adjustments.
Contact Us
Drafting Buddies, LLC
Email: [email protected]
Website: www.draftingbuddies.com
Conclusion
Drafting Buddies LLC stands out as the premier provider of 2D drafting and 3D modeling services in Warren, Michigan. Our commitment to quality, customer-centric approach, and expertise in the field make us the preferred choice for clients across various industries. Whether you need detailed technical drawings or realistic 3D models, Drafting Buddies LLC has the skills and experience to bring your vision to life. Contact us today to learn more about how we can assist with your next project.



