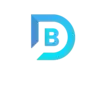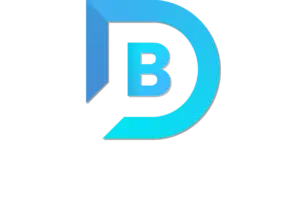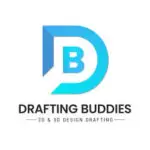Drafting Buddies LLC: The Best 2D Drafting and 3D Modeling Company in Tallahassee, Florida
Drafting Buddies LLC is a premier drafting and modeling company located in Tallahassee, Florida. Renowned for our meticulous attention to detail and unparalleled customer service, we specialize in providing top-tier 2D drafting, 3D modeling, permit and construction drawings, and rendering services. Our team of seasoned professionals leverages state-of-the-art technology and industry best practices to deliver accurate, efficient, and aesthetically pleasing designs for a wide array of projects. Whether you are an architect, engineer, contractor, or homeowner, Drafting Buddies LLC is your go-to partner for all your drafting and modeling needs.

Our Services
1. 2D Drafting
At Drafting Buddies LLC, our 2D drafting services are designed to transform your ideas into precise technical drawings. These drawings are essential for any construction project as they provide the detailed plans and specifications needed for accurate execution. Our 2D drafting services include:
- Architectural Drafting: We create detailed floor plans, elevations, and sections that are essential for residential and commercial building projects.
- Structural Drafting: Our team produces structural drawings that include details about the framework, load-bearing walls, and other structural elements to ensure stability and compliance with safety standards.
- Mechanical Drafting: We provide detailed drawings for mechanical systems, including HVAC, plumbing, and other essential systems, ensuring they fit seamlessly within the architectural plans.
- Electrical Drafting: Our electrical drafting services cover detailed layouts of electrical systems, including wiring diagrams, circuit layouts, and lighting plans.
Our 2D drafting services ensure that every aspect of your project is meticulously planned and documented, facilitating smooth execution and compliance with building codes and standards.
2. 3D Modeling
Our 3D modeling services bring your projects to life, providing a realistic and detailed visualization of the final product. This service is particularly beneficial for identifying potential issues early in the design process and making necessary adjustments before construction begins. Our 3D modeling services include:
- Architectural 3D Modeling: We create detailed 3D models of buildings, including both interior and exterior elements. These models help in visualizing the space and making informed decisions about design and materials.
- Structural 3D Modeling: Our structural models provide a comprehensive view of the building’s framework, allowing for detailed analysis and optimization of structural components.
- Mechanical 3D Modeling: We develop intricate models of mechanical systems, ensuring that they integrate seamlessly with the architectural and structural elements of the project.
- Product 3D Modeling: For product designers and manufacturers, we offer detailed 3D models of products, helping in the design, prototyping, and manufacturing process.
By using advanced 3D modeling software, we provide a clear and accurate representation of your project, enhancing communication and collaboration among all stakeholders.
3. Permit & Construction Drawings
Navigating the complexities of building permits and construction documentation can be challenging. Drafting Buddies LLC offers comprehensive permit and construction drawing services to streamline this process. Our services include:
- Permit Drawings: We prepare detailed drawings that meet local building codes and regulations, ensuring a smooth and efficient permit approval process. This includes site plans, zoning details, and other necessary documentation.
- Construction Drawings: Our construction drawings provide all the necessary details for builders and contractors to execute the project accurately. This includes detailed floor plans, elevations, sections, and construction details.
- As-Built Drawings: We also offer as-built drawing services to document any changes made during construction, ensuring that the final documentation reflects the completed project accurately.
Our expertise in preparing permit and construction drawings ensures that your project meets all regulatory requirements and progresses without unnecessary delays.
4. Rendering
Our rendering services provide high-quality, photorealistic images of your project, allowing you to visualize the final product before construction begins. This service is invaluable for presentations, marketing, and gaining client approvals. Our rendering services include:
- Interior Renderings: We create detailed and realistic images of interior spaces, showcasing design elements such as furniture, lighting, textures, and finishes.
- Exterior Renderings: Our exterior renderings highlight the architectural design, landscaping, and surrounding environment, providing a comprehensive view of the project’s exterior.
- 3D Walkthroughs: We offer interactive 3D walkthroughs, allowing you to virtually tour the project and experience the space in a realistic manner.
- Product Renderings: For product designers, we create detailed renderings of products, highlighting design features and material finishes.
Our rendering services help clients to visualize the project with exceptional clarity, facilitating informed decision-making and effective communication with stakeholders.
Frequently Asked Questions (FAQ)
A1: Drafting Buddies LLC serves a wide range of industries, including architecture, engineering, construction, real estate, interior design, and manufacturing. Our services are tailored to meet the specific needs of each industry, ensuring high-quality results and client satisfaction.
A2: We use advanced software and adhere to industry best practices to ensure the accuracy of our drawings and models. Our team of experienced professionals conducts thorough reviews and quality checks at every stage of the project to ensure precision and compliance with all relevant standards and regulations.
A3: Yes, our permit drawing services are designed to streamline the permit approval process. We prepare detailed drawings that meet local building codes and regulations, helping you to obtain the necessary permits efficiently and without delays.
A4: The timeline for completing a project depends on its complexity and scope. Once we have a clear understanding of your requirements, we will provide a detailed project timeline. We are committed to meeting deadlines and delivering high-quality results on time.
A5: We use industry-leading software such as AutoCAD for 2D drafting and Revit and SketchUp for 3D modeling. For rendering, we use software like 3ds Max, V-Ray, and Lumion to create photorealistic images and animations.
A6: Absolutely. We understand that every project is unique, and we offer customized services to meet your specific needs. Our team will work closely with you to understand your requirements and deliver tailored solutions that align with your vision and goals.
A7: Yes, we can work with existing drawings and models. Whether you need updates, modifications, or conversions from 2D to 3D, our team has the expertise to handle it. We ensure that all changes are accurately reflected and meet your project requirements.
A8: Our pricing is competitive and based on the complexity and scope of the project. We offer transparent pricing and provide detailed quotes after discussing your project requirements. There are no hidden fees, and we strive to deliver value for money with high-quality services.
A9: Getting started is easy. Simply contact us via phone, email, or through our website. Our team will schedule a consultation to discuss your project requirements and provide a detailed proposal outlining our services, timeline, and pricing.
A10: Yes, we offer ongoing support to ensure that your project is successful. Whether you need additional modifications, updates, or assistance with implementation, our team is here to help. We are committed to building long-term relationships with our clients and providing exceptional service every step of the way.
Contact Us
Drafting Buddies, LLC
Email: [email protected]
Website: www.draftingbuddies.com
Conclusion
Drafting Buddies LLC stands out as the premier provider of 2D drafting and 3D modeling services in Tallahassee, Florida. Our commitment to quality, customer-centric approach, and expertise in the field make us the preferred choice for clients across various industries. Whether you need detailed technical drawings or realistic 3D models, Drafting Buddies LLC has the skills and experience to bring your vision to life. Contact us today to learn more about how we can assist with your next project.





