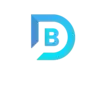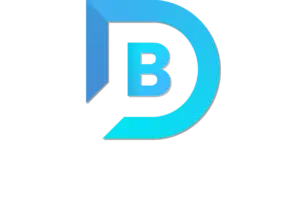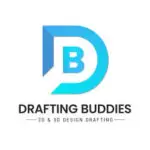Drafting Buddies LLC: Your Trusted Partner for Exceptional Drafting and Modeling in Syracuse, NY
At Drafting Buddies LLC, we take pride in being Syracuse, New York’s premier provider of 2D drafting, 3D modeling, permit & construction drawings, and rendering services. Our team of skilled and experienced professionals is dedicated to exceeding your expectations by delivering high-quality, accurate, and efficient results for your project needs.

Why Choose Drafting Buddies LLC?
- Experience and Expertise: Our team boasts extensive experience in all aspects of drafting and modeling. We possess the knowledge and skills to tackle projects of all sizes and complexities.
- Focus on Client Satisfaction: We prioritize clear communication and collaboration throughout the project lifecycle. Your needs and vision are paramount, and we work closely with you to ensure complete satisfaction.
- Advanced Technology: We utilize cutting-edge software and tools to deliver exceptional results. This translates to faster turnaround times, increased accuracy, and enhanced project visualization.
- Competitive Rates: We offer competitive pricing structures to suit your budget while maintaining the highest quality standards.
Our Comprehensive Drafting and Modeling Services
1. 2D Drafting:
2D drafting forms the foundation of any successful design project. Our meticulous 2D drafting services create precise and detailed technical drawings that accurately represent your project’s specifications. These drawings are vital for:
- Conceptual Design: Creating initial layouts and floor plans to visualize your project’s scope.
- Construction Documents: Providing detailed plans for walls, doors, windows, and other building elements for accurate construction.
- Shop Drawings: Generating precise drawings for fabricators and installers for custom components.
- As-Built Drawings: Documenting the final state of your completed project for future reference.
2. 3D Modeling:
Take your project visualization to the next level with our exceptional 3D modeling services. We create realistic and interactive 3D models that allow you to:
- Visualize Your Design: Explore your project from any angle and perspective, gaining a clearer understanding of the space and its functionality.
- Identify Potential Issues: Discover and address potential design flaws or space constraints before construction begins, saving time and money in the long run.
- Client Communication: Effectively communicate complex design concepts and ideas to clients, stakeholders, and construction teams.
- Marketing and Presentations: Create stunning visuals for marketing materials and project presentations to showcase your design in the best light.
3. Permit & Construction Drawings:
Obtaining the necessary permits is crucial for starting your construction project smoothly. Our permit & construction drawings service delivers comprehensive and compliant drawings that meet all local building codes and regulations. This includes:
- Site Plans: Detailed drawings outlining the project’s location, property lines, and landscaping elements.
- Floor Plans: Precise layouts of each floor, including room dimensions, doorways, and structural elements.
- Elevations: Detailed drawings of the building’s exterior from various angles.
- Sections: Cut-away drawings showcasing the building’s interior structure and its relationship with different floors.
- Details: Specialized drawings for specific components requiring close attention, such as stairs, railings, and custom millwork.
4. Rendering:
Bring your design to life with our high-quality rendering services. We create photorealistic images and animations that capture the essence and aesthetics of your project. This is ideal for:
- Client Presentations: Impress your clients with stunning visuals that showcase the finished project’s look and feel.
- Marketing Materials: Elevate your marketing efforts with captivating images that attract potential clients and investors.
- Design Visualization: Gain a deeper understanding of the final aesthetic of your project before construction commences.
Frequently Asked Questions (FAQ)
A: We utilize a wide range of industry-leading software programs to ensure compatibility and flexibility. This includes tools like AutoCAD, Revit, SketchUp, and various rendering engines. We are happy to discuss specific software options based on your project’s requirements.
A: The turnaround time varies depending on the project’s scope and complexity. However, we work efficiently to deliver projects within agreed-upon timelines. During the initial consultation, we will provide you with a detailed estimate based on your specific needs.
A: Absolutely! We understand that revisions are often necessary to ensure the final design meets your vision perfectly. We offer a reasonable number of revisions within the project scope.
A: Our pricing is tailored to each project’s unique requirements. During the initial consultation, we will discuss your specific needs and provide you with a transparent and competitive quote.
A: We combine technical expertise with a personalized approach, prioritizing clear communication, responsiveness, and a deep understanding of our clients’ vision and goals.
Contact Us
Drafting Buddies, LLC
Email: [email protected]
Website: www.draftingbuddies.com
Conclusion
Drafting Buddies LLC stands out as the premier provider of 2D drafting and 3D modeling services in Syracuse, New York. Our commitment to quality, customer-centric approach, and expertise in the field make us the preferred choice for clients across various industries. Whether you need detailed technical drawings or realistic 3D models, Drafting Buddies LLC has the skills and experience to bring your vision to life. Contact us today to learn more about how we can assist with your next project.





