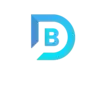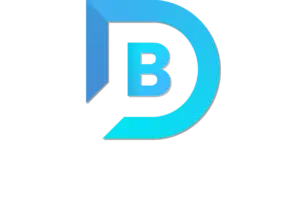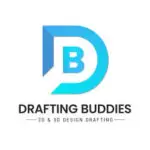Drafting Buddies LLC: The Best 2D Drafting and 3D Modeling Company in Stamford, Connecticut
Welcome to Drafting Buddies LLC, Stamford’s premier provider of top-tier 2D drafting, 3D modeling, permit & construction drawings, and rendering services. Our reputation for excellence is built on a foundation of precision, innovation, and a client-centric approach. Below, we delve into the specifics of our core services, and answer frequently asked questions to give you a comprehensive understanding of what sets us apart in the industry.
Below, you’ll find a comprehensive overview of our core services: 2D Drafting, 3D Modeling, Permit & Construction Drawings, and Rendering. Additionally, we have compiled an FAQ section to address any questions you might have about our services.

Our Services
- 2D Drafting
- 3D Modeling
- Permit & Construction Drawings
- Rendering
1. 2D Drafting
Overview: Our 2D drafting services are designed to provide detailed, accurate, and professional blueprints and plans. We cater to a wide range of industries including architecture, engineering, manufacturing, and construction. Our team of experienced drafters utilizes the latest CAD software to create precise and clear technical drawings that meet all industry standards.
Key Features:
- Detailed floor plans, elevations, and sections
- Electrical, plumbing, and HVAC schematics
- Structural layouts and detailed shop drawings
- Adherence to local and international drafting standards
2. 3D Modeling
Overview: Drafting Buddies LLC excels in creating highly detailed and realistic 3D models. Our 3D modeling services help clients visualize their projects before they come to life, offering a tangible preview of the final product. This service is invaluable for architects, product designers, and engineers who need to communicate their vision effectively.
Key Features:
- Architectural and structural 3D models
- Mechanical parts and assembly models
- Detailed interior and exterior models
- Customizable models for virtual reality (VR) and augmented reality (AR) applications
3. Permit & Construction Drawings
Overview: Securing permits and ensuring compliance with construction regulations can be a complex process. Our permit and construction drawing services simplify this for our clients. We provide comprehensive drawings that meet all regulatory requirements, facilitating smooth approvals and inspections.
Key Features:
- Complete construction document sets
- Compliance with local building codes and regulations
- Coordination with architects, engineers, and contractors
- Detailed site plans, zoning compliance, and material specifications
4. Rendering
Overview: Our rendering services bring projects to life with stunning visual representations. We create photorealistic images and animations that showcase the design and aesthetics of your project. This service is particularly beneficial for marketing, client presentations, and project approvals.
Key Features:
- High-resolution photorealistic renderings
- Architectural visualizations for interiors and exteriors
- Animated walkthroughs and flyovers
- Integration of real-world lighting and materials
Why Choose Drafting Buddies LLC?
Expertise and Experience: Our team consists of highly skilled professionals with years of experience in the drafting and modeling industry. Their expertise ensures that every project we undertake meets the highest standards of quality and precision.
Client-Centric Approach: At Drafting Buddies LLC, we place a strong emphasis on understanding and fulfilling our clients’ needs. We offer personalized services and maintain open lines of communication throughout the project to ensure client satisfaction.
Cutting-Edge Technology: We invest in the latest technology and software to provide our clients with the best possible results. Our commitment to staying updated with technological advancements enables us to deliver innovative solutions.
Quality Assurance: Quality is at the heart of everything we do. We implement rigorous quality control measures at every stage of the project to ensure that our deliverables are accurate, reliable, and of the highest standard.
Competitive Pricing: We offer competitive pricing without compromising on quality. Our transparent pricing structure ensures that you get the best value for your investment.
Frequently Asked Questions (FAQ)
A1: We serve a diverse range of industries including architecture, engineering, construction, manufacturing, and product design. Our services are tailored to meet the unique needs of each sector, ensuring precise and professional results.
A2: Our team uses the latest CAD software and adheres to strict quality control protocols. We also stay updated with local and international drafting standards to ensure our drawings are accurate and compliant.
A3: Yes, our 3D modeling services include the creation of customizable models that can be used in virtual reality (VR) and augmented reality (AR) environments. This allows for immersive and interactive project experiences.
A4: Our permit and construction drawing services include complete construction document sets, compliance with local building codes, coordination with other professionals, and detailed site plans, zoning compliance, and material specifications.
A5: Our rendering services provide high-resolution, photorealistic images and animations that help you visualize the final product. This is essential for client presentations, marketing, and obtaining project approvals, as it effectively communicates the design and aesthetic aspects of the project.
A6: We use industry-leading software such as AutoCAD for 2D drafting, Revit and SolidWorks for 3D modeling, and 3ds Max and V-Ray for rendering. These tools ensure high-quality output and efficient project workflows.
A7: We prioritize client confidentiality and have stringent protocols in place to protect your project information. All data and documents are securely stored and only accessible to authorized personnel.
A8: The turnaround time varies depending on the complexity and scope of the project. We provide a detailed timeline during the initial consultation and ensure timely delivery without compromising on quality.
A9: Absolutely. We offer revision and update services for existing drawings. Whether you need minor adjustments or major modifications, our team is equipped to handle your needs efficiently.
A10: Our team stays abreast of local building codes and regulations. We conduct thorough research and collaborate with regulatory authorities to ensure that all drawings and documents meet the required standards.
Contact Us
Drafting Buddies, LLC
Email: [email protected]
Website: www.draftingbuddies.com
Conclusion
Drafting Buddies LLC is your trusted partner for all your 2D drafting and 3D modeling needs in Anchorage, Alaska. Our comprehensive services, combined with our commitment to excellence, ensure that every project is executed with precision and care. Whether you need detailed permit drawings, realistic 3D models, or stunning renderings, our team is here to support you every step of the way. Contact us today to learn more about how we can assist with your next project.





