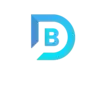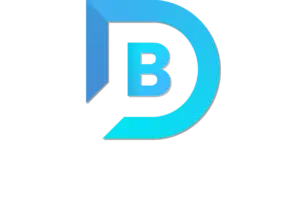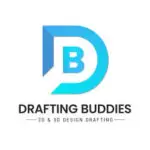Drafting Buddies LLC: The Best 2D Drafting and 3D Modeling Company in Rockford, Illinois
Drafting Buddies LLC stands out as the premier 2D drafting and 3D modeling company in Rockford, Illinois. Our commitment to excellence, cutting-edge technology, and a team of highly skilled professionals set us apart in the industry. We specialize in providing comprehensive drafting and modeling services, including 2D Drafting, 3D Modeling, Permit & Construction Drawings, and Rendering. Our focus is on delivering precision, creativity, and efficiency to meet the diverse needs of our clients.

Services Offered
1. 2D Drafting
2D drafting is the foundation of our service offerings. Our team of expert drafters creates detailed, accurate, and professional two-dimensional drawings that are essential for various stages of design and construction projects.
- Architectural Drafting: We produce floor plans, elevations, sections, and detailed architectural drawings that provide a clear representation of a building’s layout and design.
- Mechanical Drafting: Our mechanical drafting services include creating technical drawings for machinery, components, and assemblies, ensuring precise dimensions and specifications.
- Electrical Drafting: We specialize in electrical schematics, wiring diagrams, and layout plans that are crucial for the safe and efficient installation of electrical systems.
- Plumbing Drafting: Our plumbing drafting services cover detailed pipe layouts, fixture placement, and system designs to ensure efficient plumbing installations.
2. 3D Modeling
3D modeling brings ideas to life with realistic and interactive three-dimensional representations. Our 3D modeling services cater to a wide range of industries, providing a clear and immersive view of projects.
- Architectural Modeling: We create detailed 3D models of buildings and structures, offering a realistic preview of the final construction. This includes interior and exterior modeling, landscaping, and site planning.
- Product Modeling: Our team designs 3D models for various products, allowing for detailed visualization, prototyping, and presentation purposes. This service is particularly beneficial for manufacturing and product design industries.
- Mechanical Modeling: We develop 3D models of mechanical components and assemblies, facilitating design validation, simulation, and analysis.
- Interior Design Modeling: Our 3D interior models help clients visualize spaces with detailed furniture, fixtures, and finishes, enhancing the design process and decision-making.
3. Permit & Construction Drawings
Obtaining permits and constructing buildings requires precise and compliant drawings. Our team specializes in creating detailed permit and construction drawings that meet all regulatory requirements and standards.
- Site Plans: We develop comprehensive site plans that include all necessary details for zoning and permitting, such as property boundaries, building locations, and utility layouts.
- Construction Documents: Our construction documents are meticulously crafted to ensure that all aspects of the project are clearly communicated to contractors and builders. This includes detailed plans, sections, elevations, and specifications.
- As-Built Drawings: We provide accurate as-built drawings that reflect any changes or modifications made during construction, ensuring that the final documentation matches the completed project.
- Code Compliance: Our team ensures that all drawings comply with local building codes and regulations, facilitating a smooth permit approval process.
4. Rendering
Rendering services provide a photorealistic view of projects, helping clients and stakeholders visualize the final outcome with stunning detail and accuracy.
- Architectural Rendering: We produce high-quality architectural renderings that showcase buildings and interiors with lifelike detail. This includes both exterior and interior renderings, highlighting design features and materials.
- Product Rendering: Our product rendering services create realistic images of products, enhancing marketing and presentation efforts. These renderings can depict various materials, colors, and finishes, providing a comprehensive view of the product.
- Animation: We offer animation services that bring projects to life with dynamic, engaging visualizations. This is particularly useful for presentations, marketing, and client pitches.
- Virtual Tours: Our virtual tour services create immersive experiences that allow clients to explore spaces interactively, providing a realistic sense of the environment and design.
Why Choose Drafting Buddies LLC?
Expertise and Experience: Our team of professionals has extensive experience and expertise in 2D drafting and 3D modeling. We stay updated with the latest industry trends and technologies to provide cutting-edge solutions.
Precision and Quality: We prioritize accuracy and quality in all our services. Our meticulous attention to detail ensures that every drawing and model is precise and meets the highest standards.
Customer-Centric Approach: We value our clients and strive to exceed their expectations. Our customer-centric approach means that we listen to your needs, provide personalized solutions, and maintain open communication throughout the project.
Innovative Technology: We leverage the latest software and technology to deliver advanced and efficient drafting and modeling services. Our investment in innovation ensures that we provide the best possible outcomes for our clients.
Comprehensive Services: From initial concept to final rendering, we offer a full range of services to support your project at every stage. Our holistic approach ensures a seamless and integrated experience.v
Frequently Asked Questions (FAQ)
A1: 2D drafting involves creating flat, two-dimensional drawings that represent the layout and design of a project, such as floor plans and technical drawings. 3D modeling, on the other hand, involves creating three-dimensional representations that provide a realistic and interactive view of the project, allowing for better visualization and analysis.
A2: 3D modeling offers numerous benefits, including enhanced visualization, improved design accuracy, and the ability to identify potential issues before construction begins. It also aids in marketing and presentations, helping clients and stakeholders understand the project better.
A3: We handle a wide range of projects, including residential, commercial, and industrial buildings. Our services cover everything from small renovations to large-scale developments, ensuring that all drawings meet regulatory requirements and are tailored to the specific needs of each project.
A4: Our rendering services provide photorealistic images and animations that bring designs to life. This helps clients visualize the final outcome, make informed decisions, and communicate ideas more effectively. Renderings are also valuable for marketing and client presentations.
A5: We use industry-leading software such as AutoCAD for 2D drafting and Revit, SketchUp, and 3ds Max for 3D modeling and rendering. These tools allow us to create precise, high-quality drawings and models.
A6: Yes, we specialize in creating drawings that comply with local building codes and regulations. We work closely with clients to ensure that all necessary permits are obtained smoothly and efficiently.
A7: Absolutely. We understand that every project is unique, and we tailor our services to meet the specific needs and preferences of our clients. Our team works collaboratively with you to develop customized solutions that align with your vision and goals.
A8: We employ a rigorous quality control process that includes thorough reviews and checks at every stage of the project. Our experienced team uses precise measurement tools and software to ensure that all drawings and models are accurate and meet the highest standards.
A9: The turnaround time varies depending on the complexity and scope of the project. We strive to deliver high-quality work within agreed timelines and communicate transparently with clients about project schedules and milestones.
A10: Getting started is easy. Contact us through our website or give us a call to discuss your project requirements. Our team will provide a detailed consultation and develop a customized plan to meet your needs.
Contact Us
Drafting Buddies, LLC
Email: [email protected]
Website: www.draftingbuddies.com
Conclusion
Drafting Buddies LLC stands out as the premier provider of 2D drafting and 3D modeling services in Rockford, Illinois. Our commitment to quality, customer-centric approach, and expertise in the field make us the preferred choice for clients across various industries. Whether you need detailed technical drawings or realistic 3D models, Drafting Buddies LLC has the skills and experience to bring your vision to life. Contact us today to learn more about how we can assist with your next project.





