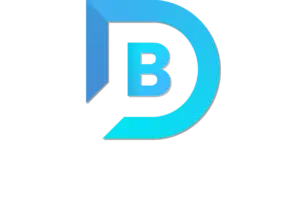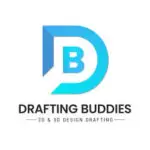Welcome to Drafting Buddies LLC: Leading 2D Drafting and 3D Modeling Experts in Philadelphia, Pennsylvania
At Drafting Buddies LLC, we pride ourselves on being the premier choice for comprehensive architectural drafting and modeling services in Philadelphia, Pennsylvania. With a commitment to precision, innovation, and client satisfaction, we specialize in delivering top-tier solutions tailored to meet the unique needs of each project.

Our Services:
1. 2D Drafting: Our 2D drafting services encompass the meticulous creation of detailed technical drawings that serve as the foundation for any architectural or engineering project. Whether you require floor plans, elevations, sections, or detailed site plans, our team of skilled drafters ensures accuracy and clarity in every line.
FAQs about 2D Drafting:
- What types of 2D drafting services do you offer? We offer a wide range of services including floor plans, elevations, sections, and site plans.
- How do you ensure the accuracy of your 2D drawings? We employ advanced drafting software and rigorous quality control measures to ensure precision in every detail.
2. 3D Modeling: Our 3D modeling services bring designs to life with realistic visualizations that enable clients to visualize their projects in intricate detail before construction begins. From residential homes to commercial complexes, our team transforms concepts into immersive 3D models that enhance planning and decision-making processes.
FAQs about 3D Modeling:
- What industries benefit from your 3D modeling services? Our services cater to architects, developers, interior designers, and real estate professionals seeking detailed visual representations.
- Can you integrate 3D models with other design software? Yes, we utilize interoperable software to seamlessly integrate 3D models with other project documentation.
3. Permit & Construction Drawings: We specialize in preparing permit and construction drawings that comply with local building codes and regulations. Our expertise ensures that all necessary documentation is meticulously prepared, facilitating a smooth approval process and minimizing project delays.
FAQs about Permit & Construction Drawings:
- What information do you include in permit drawings? We include all necessary architectural, structural, and MEP (mechanical, electrical, plumbing) details required for permit approval.
- Do you assist with the permit submission process? Yes, we provide comprehensive support throughout the submission process, ensuring compliance with all regulatory requirements.
4. Rendering: Our rendering services produce photorealistic images and animations that showcase design concepts with stunning clarity and realism. Whether for marketing presentations or client approvals, our renderings convey the aesthetic and functional aspects of projects with unparalleled visual impact.
FAQs about Rendering:
- What types of renderings do you offer? We offer exterior and interior renderings, as well as animations and virtual tours.
- How do you ensure the accuracy of renderings? We incorporate accurate lighting, textures, and materials to achieve lifelike visualizations that align with project specifications.
Why Choose Drafting Buddies LLC? At Drafting Buddies LLC, we combine technical expertise with a dedication to excellence to deliver superior drafting and modeling solutions. Whether you’re embarking on a residential renovation or overseeing a commercial development, our team is committed to exceeding your expectations with precision, professionalism, and personalized service.
Frequently Asked Questions (FAQ)
A1: Drafting Buddies LLC serves a wide range of industries, including residential, commercial, industrial, and public sector projects. Our clients include architects, engineers, contractors, developers, and homeowners.
A2: We use the latest and most advanced software tools in the industry, including AutoCAD, Revit, SketchUp, and SolidWorks, to ensure precision and efficiency in all our projects.
A3: Our team of experienced professionals adheres to strict quality control procedures and industry best practices to ensure the accuracy and precision of all our drawings and models. We also stay updated with the latest building codes and standards.
A4: Yes, Drafting Buddies LLC is equipped to handle projects of all sizes, from small residential renovations to large commercial developments. We have the expertise and resources to manage complex and large-scale projects efficiently.
A5: The timeline for each project varies based on its complexity and scope. We provide estimated timelines after an initial consultation and ensure timely delivery without compromising on quality.
A6: Yes, we offer comprehensive consultations to understand your specific needs and requirements. This helps us deliver tailored solutions that meet your expectations.
A7: Our pricing is competitive and varies depending on the scope and complexity of the project. We offer detailed quotes after an initial consultation, ensuring transparency and no hidden costs.
A8: Absolutely. We offer revision and update services to ensure your drawings and models remain accurate and up-to-date throughout the project lifecycle.
A9: Yes, we offer our services remotely, allowing us to work with clients from different locations efficiently. We leverage digital communication tools to maintain effective collaboration.
A10: Our commitment to quality, precision, and client satisfaction sets us apart. We combine advanced technology with skilled professionals to deliver exceptional results. Our personalized approach ensures each project receives the attention it deserves.
A11: Yes, we can provide sample drawings or models to showcase our capabilities and give you an idea of the quality of our work. This helps you make an informed decision before proceeding with a full project.
A12: Yes, our permit drawing services include assisting with the permit application process, ensuring all necessary documentation is prepared and submitted accurately to expedite approvals.
A13: The process typically begins with an initial consultation to understand your needs. We then provide a detailed quote and timeline. Once approved, we proceed with the drafting, modeling, or rendering work, keeping you informed at every stage.
A14: Yes, we offer post-project support to address any issues or revisions needed. Our goal is to ensure complete client satisfaction with the final deliverables.
A15: You can contact us via phone, email, or through our website’s contact form. We are always ready to discuss your project requirements and provide expert guidance.
Contact Us
Drafting Buddies, LLC
Email: [email protected]
Website: www.draftingbuddies.com
Conclusion
Drafting Buddies LLC stands out as the premier provider of 2D drafting and 3D modeling services in Philadelphia, Pennsylvania. Our commitment to quality, customer-centric approach, and expertise in the field make us the preferred choice for clients across various industries. Whether you need detailed technical drawings or realistic 3D models, Drafting Buddies LLC has the skills and experience to bring your vision to life. Contact us today to learn more about how we can assist with your next project.





