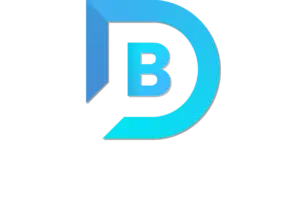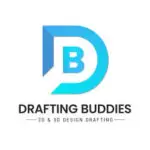Drafting Buddies LLC: The Best 2D Drafting and 3D Modeling Company in Peoria, Illinois
Drafting Buddies LLC has established itself as the premier provider of 2D drafting and 3D modeling services in Peoria, Illinois. Our commitment to precision, innovation, and customer satisfaction has made us the go-to choice for a diverse range of clients, from architects and engineers to construction firms and private homeowners. Our suite of services includes 2D drafting, 3D modeling, permit and construction drawings, and rendering. Each service is designed to meet the highest standards of quality and accuracy, ensuring that every project we undertake is completed to perfection.

Our Services
- 2D Drafting
- 3D Modeling
- Permit & Construction Drawings
- Rendering
1. 2D Drafting
Overview: Our 2D drafting services are the foundation of our company. We specialize in creating detailed, accurate, and easy-to-understand technical drawings. These include floor plans, elevations, sections, and detailed working drawings that are essential for any construction or renovation project.
What We Offer:
- Architectural Drawings: Detailed plans for residential, commercial, and industrial buildings.
- Structural Drawings: Plans that detail the structural elements of a building, including foundations, beams, and columns.
- Mechanical, Electrical, and Plumbing (MEP) Drawings: Comprehensive plans for building systems that ensure proper integration and functionality.
- Shop Drawings: Precise drawings for manufacturers and fabricators to ensure components are built according to specifications.
Benefits:
- Accuracy: Our drafts are meticulously detailed, ensuring all dimensions and annotations are precise.
- Compliance: We ensure all drawings adhere to local codes and regulations.
- Clarity: Our clear and concise drawings facilitate smooth communication among all project stakeholders.
2. 3D Modeling
Overview: 3D modeling is an essential tool in modern design and construction. It allows for the creation of virtual representations of buildings and structures, providing a more immersive and detailed view of a project before construction begins.
What We Offer:
- Architectural Modeling: Creating detailed 3D models of buildings to visualize design concepts.
- Structural Modeling: Detailed 3D representations of structural elements to aid in analysis and design.
- MEP Modeling: Comprehensive 3D models of mechanical, electrical, and plumbing systems.
- Interior and Exterior Modeling: Detailed models that showcase both the interior and exterior aspects of a building.
Benefits:
- Visualization: Helps clients and stakeholders visualize the end product accurately.
- Design Validation: Allows for the detection of design flaws and conflicts before construction.
- Enhanced Communication: Facilitates better communication between architects, engineers, and clients.
3. Permit & Construction Drawings
Overview: Obtaining the necessary permits is a critical step in any construction project. Our permit and construction drawing services ensure that all required documentation is prepared accurately and efficiently to facilitate the approval process.
What We Offer:
- Permit Drawings: Detailed drawings that meet all local building codes and regulations required for obtaining construction permits.
- Construction Drawings: Comprehensive sets of drawings that provide all the details needed for the construction process, including site plans, floor plans, elevations, sections, and details.
- As-Built Drawings: Accurate representations of the completed project, reflecting any changes made during construction.
Benefits:
- Code Compliance: Ensures all drawings meet local building codes and regulations.
- Efficiency: Streamlines the permit approval process, reducing delays.
- Accuracy: Provides builders with precise instructions, minimizing errors and rework.
4. Rendering
Overview: Rendering brings architectural designs to life with realistic images and animations. Our rendering services help clients visualize their projects in great detail, offering a glimpse of the finished product before construction begins.
What We Offer:
- Photorealistic Renderings: High-quality images that depict the finished project with stunning realism.
- 3D Walkthroughs: Animated tours of a building, allowing clients to explore the space virtually.
- Exterior and Interior Renderings: Detailed visuals of both the exterior and interior of a building.
- Landscape Renderings: Realistic depictions of outdoor spaces, including gardens, patios, and other landscaping elements.
Benefits:
- Enhanced Visualization: Provides clients with a clear and realistic view of their project.
- Marketing and Presentation: High-quality renderings are perfect for marketing materials and presentations.
- Informed Decision-Making: Helps clients make informed decisions about design elements and materials
Frequently Asked Questions (FAQ)
Drafting Buddies LLC is renowned for its commitment to precision, innovation, and customer satisfaction. Our comprehensive range of services, expert team, and state-of-the-art technology ensure that every project is completed to the highest standards.
Our 2D drafting services provide accurate and detailed technical drawings essential for any construction or renovation project. These drawings facilitate clear communication among all project stakeholders and ensure compliance with local codes and regulations.
Yes, we can create 3D models for residential, commercial, and industrial buildings. Our 3D modeling services cover architectural, structural, MEP, interior, and exterior aspects of any project.
We stay updated with the latest building codes and regulations. Our team ensures that all drawings are compliant, facilitating a smoother and faster permit approval process.
We offer photorealistic renderings, 3D walkthroughs, exterior and interior renderings, and landscape renderings. These services help clients visualize their projects in great detail and support marketing and presentation efforts.
3D modeling enhances visualization, allows for early detection of design flaws, and improves communication among project stakeholders. This leads to a more efficient design and construction process.
We work closely with clients to gather all necessary information and ensure that our drawings meet all local codes and regulations. Our detailed and accurate drawings facilitate a smooth permit approval process and provide clear instructions for builders.
Our renderings are highly realistic, using advanced software and techniques to create detailed and accurate visualizations of the final project. This helps clients make informed decisions and improves the overall design process.
We provide as-built drawings that accurately reflect any changes made during construction. This ensures that all documentation is up-to-date and accurate, minimizing potential issues.
Yes, Drafting Buddies LLC is equipped to handle projects of any size, from small residential renovations to large commercial and industrial developments. Our team is dedicated to providing high-quality service regardless of project scope.
Contact Us
Drafting Buddies, LLC
Email: [email protected]
Website: www.draftingbuddies.com
Conclusion
Drafting Buddies LLC stands out as the premier provider of 2D drafting and 3D modeling services in Peoria, Illinois. Our commitment to quality, customer-centric approach, and expertise in the field make us the preferred choice for clients across various industries. Whether you need detailed technical drawings or realistic 3D models, Drafting Buddies LLC has the skills and experience to bring your vision to life. Contact us today to learn more about how we can assist with your next project.





