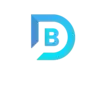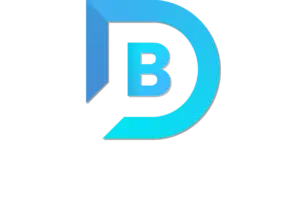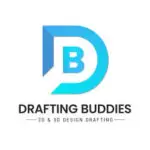Drafting Buddies LLC: The Best 2D Drafting and 3D Modeling Company in Livonia, Michigan
Drafting Buddies LLC stands at the forefront of the drafting and modeling industry in Livonia, Michigan, providing unparalleled services in 2D drafting, 3D modeling, permit and construction drawings, and rendering. Our company is committed to excellence, precision, and customer satisfaction, ensuring that each project we handle is executed with the highest level of professionalism and expertise.

Our Services
1. 2D Drafting
At Drafting Buddies LLC, we specialize in creating precise and detailed 2D drafting plans. Our skilled team of drafters utilizes advanced software to develop accurate architectural, mechanical, and electrical drawings that meet industry standards and client specifications. Whether you need floor plans, elevations, sections, or detailed technical drawings, our 2D drafting services are designed to deliver clarity and precision. Our 2D drafting services are essential for architects, engineers, and construction professionals who require exact and reliable plans to guide their projects.
2. 3D Modeling
Our 3D modeling services bring your concepts to life, providing a comprehensive visual representation of your project before construction begins. Using state-of-the-art 3D modeling software, our team creates detailed and realistic models that help clients visualize their designs in a three-dimensional space. This service is invaluable for architects, designers, and developers, allowing them to explore different design options, detect potential issues, and make informed decisions. From conceptual models to detailed, high-resolution 3D visualizations, Drafting Buddies LLC delivers models that enhance understanding and improve project outcomes.
3. Permit & Construction Drawings
Navigating the complexities of permit and construction documentation is made easy with Drafting Buddies LLC. Our experienced team prepares comprehensive permit and construction drawings that comply with local building codes and regulations. We understand the importance of accurate and thorough documentation for obtaining permits and ensuring smooth construction processes. Our services include site plans, structural drawings, MEP (mechanical, electrical, and plumbing) drawings, and more, all meticulously crafted to support your project’s approval and execution.
4. Rendering
Drafting Buddies LLC offers high-quality rendering services to create photorealistic images of your projects. Our renderings provide a true-to-life representation of your designs, showcasing textures, lighting, and materials in stunning detail. These visualizations are perfect for presentations, marketing, and client approvals, offering a compelling glimpse into the finished project. Our rendering services cater to architects, real estate developers, interior designers, and anyone looking to make a powerful visual impact with their designs.
Frequently Asked Questions (FAQ)
A1: Drafting Buddies LLC is distinguished by our commitment to quality, precision, and customer satisfaction. Our team of experienced professionals uses the latest software and technologies to deliver exceptional 2D drafting, 3D modeling, permit and construction drawings, and rendering services. We prioritize clear communication and collaboration with our clients to ensure that their vision is accurately realized and that their projects are executed seamlessly.
A2: Our 2D drafting process begins with an initial consultation to understand the client’s needs and project requirements. We then create detailed and accurate drawings using advanced drafting software. Throughout the process, we maintain open communication with the client to incorporate feedback and ensure the final drawings meet their expectations. Our goal is to provide precise and comprehensive 2D plans that serve as a reliable foundation for any project.
A3: Our 3D modeling services are beneficial for a wide range of projects, including architectural designs, interior layouts, product designs, and urban planning. Whether you are an architect looking to present a new building design, a developer planning a residential community, or a designer showcasing a new product, our 3D models provide a realistic and detailed representation that aids in visualization, decision-making, and client presentations.
A4: Permit and construction drawings are crucial for obtaining necessary approvals and ensuring that construction projects comply with local regulations and codes. Drafting Buddies LLC assists clients by preparing thorough and accurate documentation that includes site plans, structural drawings, and MEP drawings. Our expertise in this area helps streamline the permitting process and supports efficient and compliant construction.
A5: Our rendering services offer several benefits, including the ability to create photorealistic images that accurately represent the final appearance of a project. These high-quality visualizations are invaluable for client presentations, marketing materials, and gaining project approvals. Renderings help stakeholders understand the design intent, visualize materials and lighting, and make informed decisions. They also enhance the overall appeal and professionalism of project presentations.
A6: At Drafting Buddies LLC, we ensure the quality and accuracy of our services through a rigorous quality control process. Our team of experienced professionals meticulously reviews all drawings and models to ensure they meet industry standards and client specifications. We also maintain continuous communication with our clients to address any concerns and incorporate feedback throughout the project. Our commitment to excellence drives us to deliver the highest quality results on every project.
A7: We utilize the latest industry-standard software and technologies for our drafting and modeling services, including AutoCAD for 2D drafting, Revit and SketchUp for 3D modeling, and V-Ray and Lumion for rendering. These tools enable us to create precise, detailed, and visually stunning drawings and models that meet the diverse needs of our clients.
A8: Yes, Drafting Buddies LLC is equipped to handle large-scale projects and offers customized solutions tailored to each client’s unique needs. Our team has the expertise and resources to manage complex projects of varying sizes and scopes. We work closely with our clients to understand their specific requirements and provide tailored services that align with their goals and expectations.
A9: We understand the importance of timely delivery in the construction and design industry. Drafting Buddies LLC ensures timely delivery of our services through efficient project management, clear communication, and adherence to project timelines. We work diligently to meet deadlines without compromising on quality, ensuring that our clients receive accurate and reliable drawings and models when they need them.
A10: Getting started with Drafting Buddies LLC is easy. Simply contact us to schedule an initial consultation where we will discuss your project requirements and goals. Based on this discussion, we will provide a detailed proposal outlining our services, timelines, and costs. Once you approve the proposal, our team will begin working on your project, keeping you informed and involved throughout the process to ensure your complete satisfaction.
Contact Us
Drafting Buddies, LLC
Email: [email protected]
Website: www.draftingbuddies.com
Conclusion
Drafting Buddies LLC stands out as the premier provider of 2D drafting and 3D modeling services in Livonia, Michigan. Our commitment to quality, customer-centric approach, and expertise in the field make us the preferred choice for clients across various industries. Whether you need detailed technical drawings or realistic 3D models, Drafting Buddies LLC has the skills and experience to bring your vision to life. Contact us today to learn more about how we can assist with your next project.





