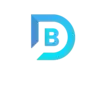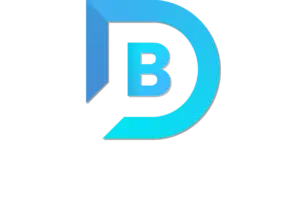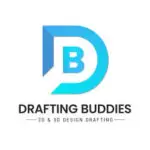Drafting Buddies LLC: The Premier 2D Drafting and 3D Modeling Company in Jacksonville, Florida
Drafting Buddies LLC has established itself as a leading provider of 2D drafting, 3D modeling, permit and construction drawings, and rendering services in Jacksonville, Florida. Our commitment to excellence, attention to detail, and utilization of cutting-edge technology ensure that our clients receive the highest quality drafting and modeling services available. Below, we provide a detailed overview of our core services and address some frequently asked questions to help you understand how we can assist with your next project.

Our Services
2D Drafting
Overview: 2D drafting is the foundation of many architectural, engineering, and construction projects. It involves creating accurate and detailed representations of structures, components, and assemblies on a flat plane. These drawings are essential for visualizing designs, communicating ideas, and providing a blueprint for construction.
Our Approach: At Drafting Buddies LLC, we employ state-of-the-art software and highly skilled drafters to produce precise 2D drawings. Our team has extensive experience in various industries, ensuring that we can cater to the specific needs of each project, whether it be residential, commercial, or industrial.
Key Features:
- Floor plans, elevations, and sections
- Mechanical, electrical, and plumbing (MEP) drawings
- Site plans and landscaping layouts
- Detailed fabrication and assembly drawings
3D Modeling
Overview: 3D modeling involves creating three-dimensional representations of physical objects or spaces. This service is crucial for visualizing and testing designs before they are brought to life. It allows for better understanding of spatial relationships and design intent, reducing errors and enhancing communication among stakeholders.
Our Approach: Our team of expert modelers uses advanced 3D modeling software to create detailed and accurate models. We can convert existing 2D drawings into 3D models or create models from scratch based on your specifications. These models can be used for various purposes, including design validation, visualization, and presentation.
Key Features:
- Architectural and structural models
- Interior and exterior models
- Mechanical parts and assemblies
- BIM (Building Information Modeling) for integrated project delivery
Permit & Construction Drawings
Overview: Permit and construction drawings are detailed documents required to obtain construction permits and guide the actual building process. These drawings must adhere to local building codes and regulations, ensuring that the project can proceed without legal or technical issues.
Our Approach: Drafting Buddies LLC specializes in producing comprehensive permit and construction drawings. Our experienced team is well-versed in the regulatory requirements of Jacksonville and surrounding areas, ensuring that all drawings meet the necessary standards. We work closely with architects, engineers, and builders to create accurate and compliant drawings.
Key Features:
- Complete sets of permit drawings, including site plans, floor plans, elevations, and sections
- Detailed construction drawings for contractors
- Coordination with regulatory bodies to ensure compliance
- Revisions and updates as required by inspectors or project changes
Rendering
Overview: Rendering is the process of creating photorealistic images or animations of a proposed design. This service is invaluable for visualizing projects in their final form, allowing clients, stakeholders, and potential investors to see what the finished product will look like.
Our Approach: Using the latest rendering software, our skilled artists produce stunning, high-quality renderings that bring designs to life. We can create still images, walk-through animations, and interactive 3D models that showcase your project in the best possible light. Our renderings are not only visually impressive but also technically accurate, reflecting the true details of the design.
Key Features:
- Photorealistic renderings of interiors and exteriors
- Animated walk-throughs and fly-throughs
- Interactive 3D models for virtual tours
- Custom lighting and material effects to enhance realism
Frequently Asked Questions (FAQ)
A1: Drafting Buddies LLC stands out due to our commitment to quality, attention to detail, and use of advanced technology. Our team of experienced professionals brings a wealth of knowledge across various industries, ensuring that we can handle any project, no matter how complex. Additionally, our client-focused approach means that we work closely with you to understand your needs and deliver results that exceed your expectations.
A2: Accuracy is paramount in 2D drafting. We use the latest software tools and follow stringent quality control processes to ensure that every detail is correct. Our team undergoes regular training to stay updated with industry standards and best practices, and we perform multiple reviews and checks throughout the drafting process to catch and correct any errors.
A3: Absolutely. Our team is equipped to manage large-scale 3D modeling projects, from complex architectural designs to intricate mechanical assemblies. We leverage powerful modeling software and hardware to handle large files and detailed models efficiently. Whether you need a model of a single component or an entire building, we have the capability to deliver high-quality results.
A4: To create accurate permit and construction drawings, we need detailed information about your project, including architectural plans, engineering specifications, site surveys, and any relevant building codes or regulations. We will guide you through the process, outlining the necessary documents and data required. Our team is also available to conduct site visits and consultations to gather additional information if needed.
A5: The time required to produce a rendering depends on the complexity of the project and the level of detail required. Simple renderings can be completed in a few days, while more complex projects may take several weeks. We work efficiently to meet your deadlines and keep you informed of progress throughout the rendering process. Our goal is to deliver high-quality renderings in a timely manner.
A6: Yes, client satisfaction is our top priority. We offer revisions to ensure that the final drawings or renderings meet your expectations. Our team will work closely with you to understand your feedback and make the necessary adjustments. We strive to deliver results that you are completely satisfied with.
A7: We believe in continuous learning and improvement. Our team regularly participates in industry conferences, training sessions, and professional development courses. We also invest in the latest software and technology to ensure that we can offer cutting-edge services. Staying updated with industry trends and advancements allows us to provide innovative solutions and maintain a competitive edge.
A8: Certainly. We have a portfolio of past projects that showcases our expertise and the quality of our work. Additionally, we can provide client testimonials upon request. Our clients’ satisfaction and positive feedback are testaments to our dedication and the high standards we uphold in every project.
A9: Our pricing depends on the scope and complexity of the project. We offer competitive rates and transparent pricing structures. For detailed quotes, we encourage you to contact us with specific information about your project. Payment terms are typically outlined in our contracts and can be tailored to suit your needs. We accept various forms of payment and offer flexible payment schedules.
A10: Getting started is easy. Simply reach out to us via phone or email to discuss your project. We will set up an initial consultation to understand your needs and provide a customized proposal. From there, we will guide you through the process, ensuring clear communication and timely delivery of services.
Contact Us
Drafting Buddies, LLC
Email: [email protected]
Website: www.draftingbuddies.com
Conclusion
Drafting Buddies LLC stands out as the premier provider of 2D drafting and 3D modeling services in Jacksonville, Florida. Our commitment to quality, customer-centric approach, and expertise in the field make us the preferred choice for clients across various industries. Whether you need detailed technical drawings or realistic 3D models, Drafting Buddies LLC has the skills and experience to bring your vision to life. Contact us today to learn more about how we can assist with your next project.





