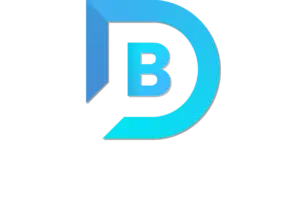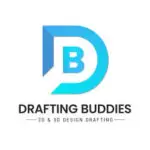Drafting Buddies LLC: The Best 2D Drafting and 3D Modeling Company in Fort Smith, Arkansas
Drafting Buddies LLC has established itself as the premier provider of 2D drafting and 3D modeling services in Fort Smith, Arkansas. Our commitment to precision, innovation, and customer satisfaction sets us apart from the competition. With a team of highly skilled professionals and state-of-the-art technology, we cater to a wide range of architectural and engineering needs. Below is a detailed overview of our key services, and why we are the best in the business.

Our Services
1. 2D Drafting
Description:
2D drafting is the foundation of our service offerings. This process involves creating accurate and detailed two-dimensional representations of architectural or engineering designs. Our drafts are created using the latest CAD (Computer-Aided Design) software, ensuring precision and clarity.
Benefits:
- Precision and Accuracy: Our 2D drafting services guarantee precise measurements and clear depictions of your projects, minimizing errors during the construction phase.
- Ease of Communication: Detailed 2D drafts facilitate better communication among architects, engineers, contractors, and clients, ensuring everyone is on the same page.
- Compliance: We ensure that all our drafts comply with local building codes and regulations, simplifying the approval process with regulatory bodies.
Applications:
- Architectural floor plans
- Electrical and plumbing schematics
- Structural layouts
- Mechanical drawings
2. 3D Modeling
Description:
Our 3D modeling service brings designs to life by creating three-dimensional digital representations. These models offer a more comprehensive view of a project, allowing for better visualization and planning.
Benefits:
- Enhanced Visualization: 3D models provide a realistic view of the project, enabling clients and stakeholders to see how the finished product will look.
- Design Validation: Detect potential design issues early in the development process, reducing costly changes during construction.
- Improved Communication: 3D models help convey complex designs more effectively to clients, investors, and construction teams.
Applications:
- Architectural visualization
- Product design and development
- Interior design
- Landscape architecture
3. Permit & Construction Drawings
Description:
Permit and construction drawings are essential for securing approvals and guiding the construction process. These drawings include detailed plans, sections, elevations, and specifications required by regulatory authorities.
Benefits:
- Regulatory Compliance: Our experts ensure that all drawings meet local building codes and standards, streamlining the permitting process.
- Detailed Specifications: Provide contractors with all the necessary information to execute the project accurately and efficiently.
- Risk Mitigation: Detailed construction drawings help identify potential issues before they arise, reducing the risk of costly delays and modifications.
Applications:
- Residential and commercial building permits
- Renovation and remodeling projects
- Infrastructure development
- Industrial facilities
4. Rendering
Description:
Rendering transforms 2D drafts and 3D models into photorealistic images or animations. This service is invaluable for presentations, marketing, and gaining stakeholder approval.
Benefits:
- Photorealism: High-quality renders provide a realistic view of the project, helping clients visualize the final product.
- Effective Marketing: Stunning visual representations can be used in marketing materials to attract potential buyers or investors.
- Client Approval: Renderings help clients make informed decisions and give their approval before construction begins.
Applications:
- Real estate marketing
- Architectural presentations
- Product demonstrations
- Virtual tours
Why Choose Drafting Buddies LLC?
Expertise and Experience
Our team comprises seasoned professionals with extensive experience in 2D drafting and 3D modeling. We have worked on diverse projects, ranging from residential buildings to large commercial developments, ensuring we bring a wealth of knowledge to every project.
Cutting-Edge Technology
At Drafting Buddies LLC, we leverage the latest CAD and 3D modeling software to deliver top-notch services. Our investment in technology ensures that our clients receive the most accurate and innovative solutions available.
Customer-Centric Approach
We place our clients at the heart of everything we do. From the initial consultation to project completion, we work closely with our clients to understand their needs and deliver solutions that exceed their expectations.
Quality Assurance
Quality is non-negotiable at Drafting Buddies LLC. We adhere to stringent quality control measures to ensure that every project meets the highest standards of accuracy and excellence.
Competitive Pricing
We believe that top-quality drafting and modeling services should be accessible to everyone. Our pricing is competitive, ensuring that our clients receive the best value for their investment.
Frequently Asked Questions (FAQ)
A: We handle a wide range of projects, including residential, commercial, industrial, and infrastructure development. Whether you need a simple floor plan or a detailed 3D model of a complex structure, we have the expertise to deliver.
A: The timeframe for completing a project depends on its complexity and scope. During our initial consultation, we will provide an estimated timeline based on your specific requirements.
A: Yes, we offer revisions to ensure that our clients are completely satisfied with the final deliverables. We work closely with our clients throughout the process to incorporate any feedback and make necessary adjustments.
A: Our team stays updated with the latest local building codes and regulations. We incorporate these standards into our drafts and models to ensure that all projects are compliant, facilitating a smoother approval process with regulatory authorities.
A: Yes, we have a portfolio of previous projects that we can share upon request. Our portfolio showcases a variety of projects, highlighting our versatility and expertise in 2D drafting and 3D modeling.
A: We use industry-leading software such as AutoCAD for 2D drafting and software like Revit and SketchUp for 3D modeling. These tools enable us to deliver high-quality, precise, and detailed work.
A: The cost of our services varies depending on the scope and complexity of the project. During our initial consultation, we provide a detailed quote based on your specific needs.
A: Getting started is easy! Simply contact us via phone, email, or our website to schedule an initial consultation. We’ll discuss your project requirements and provide you with a customized plan and quote.
A: While we are based in Fort Smith, Arkansas, we offer our services to clients in neighboring areas and can handle remote projects as well. Contact us to discuss your location and project needs.
A: Our combination of expertise, cutting-edge technology, customer-centric approach, and commitment to quality sets us apart from the competition. We strive to exceed our clients’ expectations on every project, regardless of size or complexity.
Contact Us
Drafting Buddies, LLC
Email: [email protected]
Website: www.draftingbuddies.com
Conclusion
Drafting Buddies LLC is your trusted partner for all your 2D drafting and 3D modeling needs in Fort Smith, Arkansas. Our comprehensive services, combined with our commitment to excellence, ensure that every project is executed with precision and care. Whether you need detailed permit drawings, realistic 3D models, or stunning renderings, our team is here to support you every step of the way. Contact us today to learn more about how we can assist with your next project.





