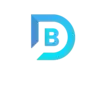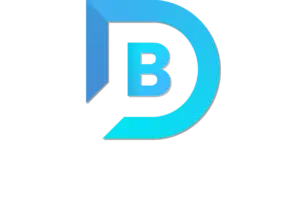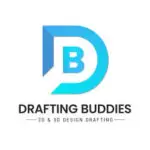Drafting Buddies LLC: The Best 2D Drafting and 3D Modeling Company in Fort Collins, Colorado
Drafting Buddies LLC is a premier provider of comprehensive drafting and modeling services in Fort Collins, Colorado. Our commitment to excellence, precision, and customer satisfaction sets us apart in the industry. With a team of highly skilled professionals, we deliver top-notch 2D drafting, 3D modeling, permit and construction drawings, and rendering services. We cater to a diverse clientele, including architects, engineers, contractors, and property developers, ensuring their visions are brought to life with the highest level of detail and accuracy.

Our Services
2D Drafting
2D drafting is the backbone of our services at Drafting Buddies LLC. We provide detailed, accurate, and easy-to-understand 2D drawings that serve as the foundational blueprints for any construction project. Our 2D drafting services include architectural plans, electrical schematics, mechanical diagrams, and more. Using advanced CAD software, our drafters produce precise drawings that meet industry standards and client specifications.
Benefits of Our 2D Drafting Services:
- Accuracy and Precision: Our drawings are meticulously detailed, reducing errors and ensuring seamless execution.
- Efficiency: Quick turnaround times without compromising on quality.
- Versatility: Capable of handling projects of all sizes and complexities.
- Compliance: All drawings adhere to local building codes and regulations.
3D Modeling
At Drafting Buddies LLC, we transform concepts into tangible visuals through our 3D modeling services. Whether you need a detailed model of a building, a mechanical component, or an interior space, our experts use state-of-the-art software to create realistic and interactive 3D models. These models provide a comprehensive view of the project, allowing for better planning, visualization, and communication.
Benefits of Our 3D Modeling Services:
- Enhanced Visualization: Helps clients and stakeholders understand the project in detail.
- Design Validation: Identify potential issues early in the design phase.
- Customization: Tailored models to fit specific project requirements.
- Interactive Elements: Ability to view models from different angles and perspectives.
Permit & Construction Drawings
Securing permits and ensuring compliance with local regulations is crucial for any construction project. Our permit and construction drawings are designed to meet these requirements, providing all necessary documentation for obtaining building permits and facilitating smooth construction processes. We work closely with regulatory bodies to ensure our drawings are accurate and compliant.
Benefits of Our Permit & Construction Drawing Services:
- Regulatory Compliance: Ensures all drawings meet local building codes and standards.
- Detailed Documentation: Comprehensive drawings that cover all aspects of the project.
- Streamlined Process: Assistance with the permit application process, reducing delays.
- Expertise: Experienced team familiar with local regulations and requirements.
Rendering
Our rendering services bring your projects to life with stunning visualizations. We create high-quality, photorealistic images and animations that showcase the final look of your project. This service is invaluable for presentations, marketing, and gaining stakeholder approval. Our renderings capture the essence of your design, highlighting materials, lighting, textures, and more.
Benefits of Our Rendering Services:
- Realistic Visuals: High-quality images that depict the final product accurately.
- Marketing and Sales: Powerful tool for presentations, promotions, and client engagement.
- Detail and Precision: Attention to detail in every aspect of the rendering.
- Flexibility: Ability to make adjustments and changes easily before construction begins.
Why Choose Drafting Buddies LLC?
Choosing Drafting Buddies LLC means partnering with a team dedicated to excellence and client satisfaction. Here’s what sets us apart:
- Expertise and Experience: Our team consists of highly skilled professionals with extensive experience in the industry.
- Cutting-Edge Technology: We utilize the latest software and tools to deliver top-notch services.
- Customer-Centric Approach: We prioritize our clients’ needs and work closely with them to ensure their vision is realized.
- Quality Assurance: Rigorous quality control processes to ensure the highest standards are met.
- Competitive Pricing: We offer premium services at competitive rates, providing excellent value for money.
Frequently Asked Questions (FAQ)
Starting a project with us is simple. Contact us via phone or email to discuss your project requirements. We’ll schedule an initial consultation to understand your needs and provide a detailed proposal outlining the scope, timeline, and cost.
The duration of a 2D drafting project depends on the complexity and scale of the project. Typically, small to medium-sized projects can be completed within a few days to a week. We provide a detailed timeline during the initial consultation.
We use industry-leading software such as AutoCAD, Revit, SketchUp, and 3ds Max for 3D modeling and rendering. These tools enable us to create highly detailed and accurate models and visualizations.
Yes, we can assist with obtaining building permits. Our permit and construction drawings are designed to meet all regulatory requirements, and we can guide you through the permit application process to ensure everything is in order.
To start a 3D modeling project, we require detailed drawings or sketches, specifications, and any other relevant information about the project. During our initial consultation, we’ll discuss all necessary details to ensure we have a clear understanding of your vision.
Yes, we offer revisions to ensure our deliverables meet your expectations. We work closely with our clients throughout the project to make necessary adjustments and changes.
We have a rigorous quality control process in place. Our team reviews and checks all drawings and models for accuracy and compliance with industry standards and client specifications before delivery.
We serve a wide range of industries, including architecture, engineering, construction, real estate development, manufacturing, and more. Our diverse expertise allows us to handle various types of projects effectively.
Our pricing is based on the complexity, scope, and duration of the project. We provide a detailed quote after understanding your requirements during the initial consultation. Our goal is to offer competitive pricing while delivering high-quality services.
Yes, we can provide samples of our previous work upon request. We have a portfolio of completed projects that demonstrate our capabilities and expertise in 2D drafting, 3D modeling, permit and construction drawings, and rendering.
Our commitment to excellence, customer satisfaction, and use of advanced technology sets us apart. We take a personalized approach to each project, ensuring we meet our clients’ specific needs and deliver superior results.
Contact Us
Drafting Buddies, LLC
Email: [email protected]
Website: www.draftingbuddies.com
Conclusion
Drafting Buddies LLC stands out as the premier provider of 2D drafting and 3D modeling services in Fort Collins, Colorado. Our commitment to quality, customer-centric approach, and expertise in the field make us the preferred choice for clients across various industries. Whether you need detailed technical drawings or realistic 3D models, Drafting Buddies LLC has the skills and experience to bring your vision to life. Contact us today to learn more about how we can assist with your next project.





