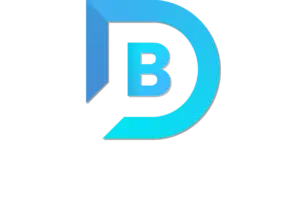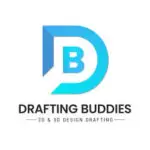Drafting Buddies LLC: The Best 2D Drafting and 3D Modeling Company in Detroit, Michigan
Drafting Buddies LLC stands at the forefront of 2D drafting and 3D modeling services in Detroit, Michigan. Renowned for our unwavering commitment to precision, innovation, and client satisfaction, we specialize in transforming architectural visions into tangible realities. Our expert team provides a comprehensive suite of services, including 2D drafting, 3D modeling, permit and construction drawings, and rendering. Here’s an overview of what sets Drafting Buddies LLC apart in each of these areas.

2D Drafting Services
Overview
Our 2D drafting services are designed to deliver detailed and accurate technical drawings essential for planning and executing construction projects. We employ advanced CAD software to create precise floor plans, elevations, sections, and detailed diagrams that serve as the backbone of any architectural or engineering project.
Benefits
- Accuracy: Our drafts are meticulously created to ensure every measurement and detail is exact, reducing errors during construction.
- Clarity: We produce clear, easy-to-read drawings that provide a solid foundation for builders and contractors.
- Efficiency: Our efficient workflow and use of cutting-edge technology ensure that we deliver high-quality drafts promptly.
Applications
- Architectural Plans: Detailed blueprints for residential, commercial, and industrial buildings.
- Engineering Drawings: Technical drawings for structural, mechanical, and electrical engineering projects.
- Interior Design: Plans for interior layouts, detailing the arrangement of furniture, fixtures, and finishes.
3D Modeling Services
Overview
Our 3D modeling services bring designs to life by creating three-dimensional representations of proposed structures. These models provide a comprehensive view of a project, enabling better visualization and communication among stakeholders.
Benefits
- Visualization: 3D models offer a realistic preview of the final structure, aiding in design validation and client presentations.
- Modification: Easily make and view changes in design, ensuring that the final product aligns with client expectations.
- Integration: Models can integrate various design elements, including landscaping, lighting, and interior features.
Applications
- Conceptual Design: Early-stage models to explore and present design ideas.
- Detailed Design: Comprehensive models that include all architectural, structural, and mechanical elements.
- Marketing: High-quality visuals for marketing materials and client presentations.
Permit & Construction Drawings
Overview
We specialize in creating detailed permit and construction drawings that meet local building codes and regulations. Our drawings are essential for obtaining construction permits and ensuring that projects proceed without legal or regulatory issues.
Benefits
- Compliance: Our drawings are crafted to comply with all relevant building codes and standards.
- Detail: We include all necessary details to guide the construction process accurately.
- Approval: Facilitates smooth and timely approval from local authorities.
Applications
- Residential Construction: Drawings for new homes, renovations, and extensions.
- Commercial Projects: Plans for office buildings, retail spaces, and other commercial properties.
- Industrial Facilities: Detailed plans for factories, warehouses, and other industrial buildings.
Rendering Services
Overview
Our rendering services provide photorealistic images of projects, allowing clients to see exactly how a finished project will look. These high-quality visuals are crucial for presentations, marketing, and gaining client approval.
Benefits
- Realism: Our renderings capture every detail, from textures and colors to lighting and shadows.
- Persuasion: Powerful visuals that help in convincing clients and stakeholders of the project’s viability.
- Marketing: Attractive images that enhance marketing campaigns and promotional materials.
Applications
- Architectural Visualization: Renderings of residential, commercial, and industrial projects.
- Interior Design: Detailed images of interior spaces, showcasing furniture, finishes, and lighting.
- Landscape Design: Visuals of outdoor spaces, including gardens, parks, and urban environments.
Frequently Asked Questions (FAQ)
Drafting Buddies LLC stands out due to our commitment to precision, innovation, and client satisfaction. Our expert team leverages the latest technology and industry best practices to deliver top-notch services, ensuring each project is completed to the highest standards
We use advanced CAD software for 2D drafting and state-of-the-art 3D modeling tools to create accurate and detailed drawings and models. Our software choices ensure precision, efficiency, and high-quality outputs.
Yes, we cater to projects of all sizes, from small residential renovations to large commercial developments. Our flexible approach and scalable resources allow us to adapt to the specific needs of each project.
Our team stays updated with the latest building codes and regulations. We meticulously review all requirements and incorporate them into our permit and construction drawings to ensure compliance and facilitate smooth project approvals.
Turnaround times vary depending on the project’s complexity and scope. However, we prioritize efficiency and work diligently to meet deadlines without compromising on quality. We provide estimated timelines during the initial consultation.
Yes, we offer revisions to accommodate changes in project design. Our goal is to ensure the final product aligns with the client’s vision and requirements, and we work collaboratively to achieve this.
Our rendering team employs advanced techniques and software to produce high-quality, photorealistic images. We pay close attention to detail, including textures, lighting, and shadows, to ensure our renderings accurately reflect the proposed design.
Yes, we have a portfolio showcasing our previous projects, which includes examples of our 2D drafting, 3D modeling, permit and construction drawings, and renderings. We can provide access to our portfolio upon request.
Getting started is easy! Contact us via our website or give us a call to schedule an initial consultation. During this consultation, we’ll discuss your project requirements, provide an overview of our services, and outline the next steps.
We serve a wide range of industries, including residential, commercial, industrial, and institutional sectors. Our diverse expertise allows us to tailor our services to meet the specific needs of each industry.
Our rendering services are distinguished by their high level of realism and attention to detail. We use advanced rendering software and techniques to create images that accurately depict the final project, helping clients and stakeholders visualize the end result effectively.
Yes, we offer on-site consultations to better understand the project scope and site conditions. This allows us to create more accurate and tailored drawings and models, ensuring the success of your project.
We value client feedback and incorporate it throughout the project. We have a structured revision process to ensure that any changes are implemented accurately and efficiently, keeping the project aligned with the client’s vision.
Yes, we strive to offer competitive pricing without compromising on quality. Our efficient processes and use of advanced technology allow us to provide cost-effective solutions for our clients.
We understand the importance of confidentiality and take several measures to protect our clients’ information. We have strict confidentiality agreements and secure data management practices in place to ensure that all project details remain private.
Contact Us
Drafting Buddies, LLC
Email: [email protected]
Website: www.draftingbuddies.com
Conclusion
Drafting Buddies LLC stands out as the premier provider of 2D drafting and 3D modeling services in Detroit, Michigan. Our commitment to quality, customer-centric approach, and expertise in the field make us the preferred choice for clients across various industries. Whether you need detailed technical drawings or realistic 3D models, Drafting Buddies LLC has the skills and experience to bring your vision to life. Contact us today to learn more about how we can assist with your next project.





