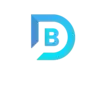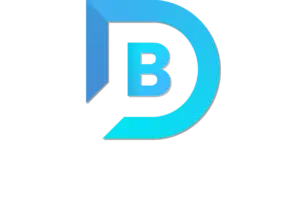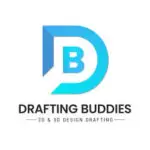Drafting Buddies LLC: The Premier 2D Drafting and 3D Modeling Company in Columbus, Georgia
Drafting Buddies LLC is a leading provider of high-quality 2D drafting and 3D modeling services in Columbus, Georgia. Known for our exceptional attention to detail and commitment to client satisfaction, we offer a comprehensive range of services designed to meet the diverse needs of our clients in various industries, including architecture, engineering, construction, and interior design. Our services include 2D drafting, 3D modeling, permit and construction drawings, and rendering.

Our Services
1. 2D Drafting Our 2D drafting services are at the core of what we do at Drafting Buddies LLC. We specialize in creating precise and detailed 2D drawings for a variety of applications. Whether you need architectural plans, engineering schematics, or technical drawings, our team of experienced drafters will ensure that every line and detail is accurate and meets industry standards.
Key Features:
- Architectural Plans: Floor plans, elevations, sections, and site plans that are essential for building design and construction.
- Engineering Drawings: Detailed drawings for mechanical, electrical, and plumbing systems.
- Technical Illustrations: Accurate representations of products and components for manufacturing and assembly.
- Custom Drafting: Tailored 2D drafting services to meet specific project requirements.
2. 3D Modeling At Drafting Buddies LLC, we harness the power of 3D modeling to bring your ideas to life. Our 3D modeling services provide a realistic and detailed representation of your project, allowing you to visualize every aspect before construction or production begins. We use the latest software and technology to create models that are both accurate and visually appealing.
Key Features:
- Architectural Modeling: Detailed 3D models of buildings, including interiors and exteriors.
- Product Modeling: Realistic 3D models of products and components for design validation and marketing.
- Landscape Modeling: Comprehensive 3D representations of outdoor spaces, including terrain, vegetation, and hardscapes.
- Custom 3D Solutions: Personalized 3D modeling services to meet unique project needs.
3. Permit & Construction Drawings Obtaining permits and ensuring compliance with building codes can be a complex process. Our team at Drafting Buddies LLC simplifies this by providing thorough permit and construction drawings. These detailed documents are essential for securing approvals and guiding the construction process, ensuring that your project adheres to all regulations and standards.
Key Features:
- Permit Drawings: Complete sets of drawings required for obtaining building permits, including site plans, floor plans, elevations, and sections.
- Construction Documents: Detailed drawings and specifications that guide the construction process, ensuring accuracy and compliance with design intent.
- Code Compliance: Ensuring all drawings meet local, state, and federal building codes and regulations.
- Coordination: Working closely with architects, engineers, and contractors to ensure seamless integration and execution of project plans.
4. Rendering Our rendering services at Drafting Buddies LLC transform your 2D and 3D drawings into stunning visualizations. High-quality renderings provide a realistic and immersive view of your project, helping you communicate your vision to clients, stakeholders, and investors. Whether for marketing, presentations, or design validation, our renderings will bring your project to life.
Key Features:
- Photorealistic Renderings: High-resolution images that accurately depict materials, lighting, and textures.
- 360-Degree Views: Interactive panoramas that allow viewers to explore spaces from all angles.
- Animation: Dynamic walkthroughs and flyovers that showcase the design in motion.
- Custom Visualizations: Tailored rendering services to meet specific project and client needs.
Frequently Asked Questions (FAQ)
A: Drafting Buddies LLC stands out due to our commitment to quality, precision, and client satisfaction. Our team of experienced professionals uses the latest technology and industry best practices to deliver exceptional results. We offer a comprehensive range of services, from 2D drafting to advanced 3D modeling and rendering, ensuring we meet the diverse needs of our clients.
A: Getting started is easy. Simply contact us via phone, email, or through our website to discuss your project requirements. Our team will provide a consultation to understand your needs and offer a tailored solution.
A: We serve a wide range of industries, including architecture, engineering, construction, interior design, manufacturing, and product design. Our services are versatile and can be customized to fit the specific needs of any industry.
A: The timeline for project completion varies based on the scope and complexity of the work. During our initial consultation, we will provide an estimated timeline and keep you informed throughout the process to ensure timely delivery.
A: Yes, we offer revisions to ensure that the final deliverables meet your expectations and project requirements. Our goal is to achieve complete client satisfaction, and we work closely with you to make any necessary adjustments.
A: Yes, we offer revisions to ensure that the final deliverables meet your expectations and project requirements. Our goal is to achieve complete client satisfaction, and we work closely with you to make any necessary adjustments.
A: Absolutely. We have extensive experience working on both residential and commercial projects, providing tailored solutions that meet the specific needs of each type of project.
A: We use industry-leading software such as AutoCAD, Revit, SketchUp, and 3ds Max, among others. Our team stays updated with the latest advancements in technology to ensure we deliver high-quality and accurate results.
A: We offer competitive pricing for our services while maintaining the highest standards of quality. During our consultation, we will provide a detailed quote based on your project requirements.
A: Yes, we cater to projects of all sizes. Whether you have a small residential project or a large commercial development, we are equipped to handle your needs with the same level of dedication and expertise.
A: Our team of experienced professionals follows rigorous quality control processes to ensure the accuracy of all drawings and models. We use precise measurements, adhere to industry standards, and perform thorough reviews to deliver reliable results.
A: Yes, our permit and construction drawing services include preparing all necessary documentation to help you obtain building permits. We ensure that all drawings meet local building codes and regulations, facilitating a smooth approval process.
A: The process for creating a 3D model typically involves an initial consultation to understand your project requirements, gathering relevant data and specifications, developing the model using advanced software, and refining it based on your feedback. We provide regular updates and collaborate with you throughout the process to ensure the final model meets your expectations.
A: 3D renderings offer numerous benefits, including the ability to visualize your project in a realistic and detailed manner before construction begins. They enhance communication with clients and stakeholders, facilitate design validation, and serve as powerful marketing tools. Renderings can also help identify potential issues early in the design process, saving time and costs in the long run.
A: Yes, we provide training and support to ensure you can effectively use the delivered drawings and models. Our team is available to answer any questions and provide guidance on how to make the most of our deliverables.
A: Our rendering services stand out due to our attention to detail, use of cutting-edge technology, and commitment to producing high-quality, photorealistic images. We work closely with our clients to understand their vision and deliver renderings that accurately depict materials, lighting, and textures, bringing their projects to life.
Contact Us
Drafting Buddies, LLC
Email: [email protected]
Website: www.draftingbuddies.com
Conclusion
Drafting Buddies LLC stands out as the premier provider of 2D drafting and 3D modeling services in Columbus, Georgia. Our commitment to quality, customer-centric approach, and expertise in the field make us the preferred choice for clients across various industries. Whether you need detailed technical drawings or realistic 3D models, Drafting Buddies LLC has the skills and experience to bring your vision to life. Contact us today to learn more about how we can assist with your next project.





