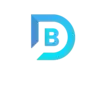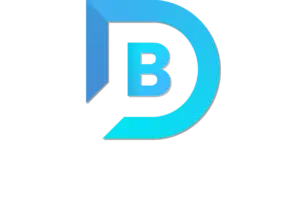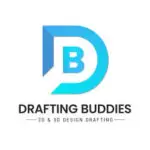Best 2D Drafting and 3D Modeling Company in Caldwell, Idaho
Drafting Buddies LLC stands out as the leading 2D drafting and 3D modeling company in Caldwell, Idaho. With a dedication to precision, creativity, and client satisfaction, we offer a comprehensive range of services that cater to various architectural, engineering, and construction needs. Our expertise extends across 2D drafting, 3D modeling, permit and construction drawings, and rendering, ensuring that every project we handle is executed with excellence.

Our Services
2D Drafting
2D drafting is the backbone of our service offerings. It involves creating detailed and accurate representations of structures, systems, or components on a flat surface. This service is essential for architects, engineers, and construction professionals who need precise technical drawings to guide their projects.
- Architectural Drawings: We produce detailed floor plans, elevations, and sections that provide a clear view of the design intent.
- Engineering Drafts: Our team creates mechanical, electrical, and plumbing (MEP) drawings that detail the necessary systems for a building.
- Site Plans: We develop comprehensive site plans that include layouts, topography, landscaping, and other critical site-specific details.
3D Modeling
3D modeling brings designs to life by creating digital representations of objects or spaces in three dimensions. This service is invaluable for visualizing complex designs, identifying potential issues early, and presenting concepts to clients and stakeholders.
- Architectural Models: We create detailed 3D models of buildings and structures, helping clients to visualize the final product.
- Product Design: Our team can model industrial and consumer products, aiding in the development and refinement process.
- Virtual Walkthroughs: We offer immersive virtual walkthroughs that allow clients to explore their projects in a realistic 3D environment.
Permit & Construction Drawings
Navigating the complexities of permits and construction documentation is made simpler with our expertise. We prepare all the necessary documents to ensure your project complies with local regulations and building codes.
- Permit Drawings: We develop detailed drawings required for obtaining building permits, ensuring all local codes and regulations are met.
- Construction Documents: Our team produces comprehensive construction drawings that serve as a guide during the building phase, including detailed specifications and materials lists.
- Code Compliance: We ensure that all drawings and documents adhere to the latest building codes and standards.
Rendering
Rendering services provide high-quality, photorealistic images of designs, enhancing presentations and marketing materials. These visuals help clients and stakeholders to better understand the project and make informed decisions.
- Photorealistic Renderings: We create stunning images that depict the final look of buildings and spaces with lifelike accuracy.
- Concept Visualizations: Our renderings help convey design concepts clearly, aiding in client presentations and stakeholder approvals.
- Marketing Materials: High-quality renderings are perfect for brochures, websites, and other promotional materials, showcasing projects in the best possible light.
Frequently Asked Questions (FAQ)
Drafting Buddies LLC is renowned for its commitment to precision, innovation, and customer satisfaction. Our team of experienced professionals leverages the latest technologies and industry best practices to deliver top-notch 2D drafting, 3D modeling, permit and construction drawings, and rendering services. Our local knowledge and dedication to quality ensure that every project meets the highest standards.
2D drafting provides the foundational blueprints for any construction or design project. It offers detailed plans, elevations, and sections that are essential for accurate and efficient project execution. These drawings are crucial for communicating design intent and ensuring all stakeholders are on the same page.
Our 3D modeling services offer a comprehensive visualization of your project. You can expect detailed digital representations that help in understanding the spatial relationships, aesthetics, and functionality of the design. This service aids in identifying potential design issues early and enhances the overall project planning process.
Yes, all our permit and construction drawings are meticulously prepared to comply with local building codes and regulations. Our team stays updated with the latest standards to ensure that your project meets all necessary legal requirements, facilitating a smooth approval process.
Rendering services provide high-quality, photorealistic images that bring designs to life. These visuals are crucial for presentations, marketing, and client approvals, as they offer a clear and compelling depiction of the final project. Renderings help to communicate design concepts effectively and make a strong impression on stakeholders.
Accuracy is a cornerstone of our work at Drafting Buddies LLC. We use state-of-the-art software and tools, coupled with a rigorous quality control process, to ensure that every detail is precise. Our experienced team members are trained to maintain high standards of accuracy in all their work, ensuring reliable and dependable results.
Absolutely. Drafting Buddies LLC has the expertise and resources to handle projects of all sizes, from small residential designs to large commercial developments. We tailor our services to meet the specific needs of each project, ensuring the highest level of quality and satisfaction.
We utilize industry-leading software such as AutoCAD, Revit, and SketchUp for our drafting and modeling services. These tools allow us to create detailed and precise drawings and models, ensuring that our work is both accurate and visually impressive.
Getting started with Drafting Buddies LLC is easy. You can contact us via phone, email, or through our website to discuss your project needs. Our team will work with you to understand your requirements and provide a tailored solution that meets your goals and budget.
Yes, we offer consultation services to help clients understand their project requirements and the best approach to achieving their goals. Our experts provide valuable insights and recommendations based on their extensive experience in the industry.
The timeline for project completion varies depending on the size and complexity of the project. During our initial consultation, we will provide a detailed timeline outlining the key milestones and estimated completion dates. We strive to deliver all projects on time and within budget.
Drafting Buddies LLC distinguishes itself through a combination of local expertise, a commitment to quality, and a client-centric approach. Our team’s extensive experience, coupled with our use of cutting-edge technology, ensures that we deliver exceptional results on every project. We prioritize clear communication, precision, and innovation, making us the go-to choice for drafting and modeling services in Caldwell, Idaho.
Yes, we offer ongoing support during the construction phase to ensure that the project proceeds smoothly. Our team is available to address any questions or concerns, provide additional documentation if needed, and ensure that the project adheres to the design specifications.
Of course. We understand that revisions and changes are often necessary during the design and construction process. Our team is flexible and responsive, working closely with clients to make any required adjustments promptly and accurately.
Drafting Buddies LLC serves a wide range of industries, including residential, commercial, industrial, and institutional sectors. Our versatile services are designed to meet the unique needs of various project types, ensuring high-quality outcomes regardless of the industry.
Contact Us
Drafting Buddies, LLC
Email: [email protected]
Website: www.draftingbuddies.com
Conclusion
Drafting Buddies LLC is your trusted partner for all your 2D drafting and 3D modeling needs in Caldwell, Idaho. Our comprehensive services, combined with our commitment to excellence, ensure that every project is executed with precision and care. Whether you need detailed permit drawings, realistic 3D models, or stunning renderings, our team is here to support you every step of the way. Contact us today to learn more about how we can assist with your next project.





