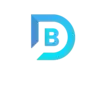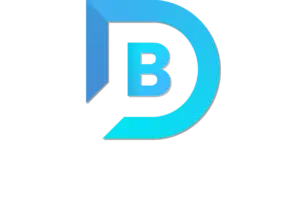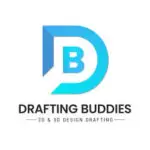Drafting Buddies LLC: Your Trusted Partner for Design and Development in Brookhaven, NY
At Drafting Buddies LLC, we’re passionate about bringing your vision to life. We are the premier 2D drafting and 3D modeling company in Brookhaven, New York, dedicated to providing exceptional services for residential and commercial projects.
We understand the importance of clear, precise communication and collaboration throughout the design process. Our team of experienced professionals works closely with you to ensure your project meets your specific needs and adheres to all local regulations.

Our Services:
1. 2D Drafting:
2D drafting forms the foundation for any successful construction or renovation project. Our skilled drafters utilize cutting-edge Computer-Aided Design (CAD) software to create detailed and accurate technical drawings. These drawings include:
- Floor Plans: Precise representations of each floor level, including room dimensions, wall locations, doors, windows, and fixtures.
- Elevations: Detailed drawings of exterior and interior walls, showcasing heights, openings, and architectural features.
- Sections: Cut-away views of the building, revealing structural elements, floor-to-ceiling heights, and details of complex features.
- Details: Enlarged drawings focusing on specific components, like cabinetry, millwork, or custom built-ins.
2. 3D Modeling:
Take your project visualization to the next level with our comprehensive 3D modeling services. We utilize advanced software to create realistic digital models of your project, allowing you to:
- Visualize Your Design: Gain a clear understanding of the project’s overall layout, spatial relationships, and aesthetics before construction begins.
- Identify Potential Issues: Spot potential design flaws or spatial conflicts early in the process, allowing for modifications before construction.
- Enhanced Communication: Use the 3D model to effectively communicate your design intent to contractors, engineers, and other stakeholders involved in the project.
- Virtual Tours: Immerse yourself in your future space with interactive virtual tours, allowing you to explore the design from different angles and get a feel for the flow and functionality.
3. Permit & Construction Drawings:
We understand the importance of obtaining the necessary permits for your project. Our team will:
- Review Local Regulations: Ensure your project meets all relevant building codes and zoning requirements for Brookhaven.
- Prepare Permit Drawings: Develop detailed drawings specifically required for obtaining building permits from local authorities.
- Construction Set: Create a comprehensive set of construction drawings that clearly communicate all essential information to contractors, including dimensions, materials, and construction methods. This ensures smooth and efficient construction.
4. Rendering:
Transform your 3D model into stunning, photorealistic images with our high-quality rendering services. Renderings allow you to:
- Showcase Design Aesthetics: Present your project with a visually captivating representation, highlighting design details like finishes, materials, and lighting.
- Enhanced Marketing Materials: Utilize renderings in marketing materials for future tenants, buyers, or securing financing.
- Refine Design Choices: Visualize different material selections or finishes within the renderings, allowing for informed design decisions.
Why Choose Drafting Buddies LLC?
- Experienced Team: Our team comprises skilled and licensed professionals with extensive experience in various construction projects.
- Collaborative Approach: We believe in open communication and work closely with you throughout the design process.
- Attention to Detail: We deliver meticulous and accurate drawings that ensure a smooth construction or renovation process.
- Advanced Technology: We utilize cutting-edge software to create high-quality 2D drawings, 3D models, and stunning renderings.
- Competitive Rates: We offer competitive pricing for our services, ensuring your project stays within budget.
- Local Expertise: As a Brookhaven-based company, we have a deep understanding of local building codes and regulations.
Frequently Asked Questions (FAQ)
A: We work on a wide range of residential and commercial projects, including new builds, renovations, additions, decks, and more.
A: We utilize industry-standard CAD software for 2D drafting, along with advanced 3D modeling and rendering software.
A: Absolutely! We understand that revisions are often necessary during the design process. We offer a reasonable number of revisions to ensure your complete satisfaction with the final design.
A: The project timeline depends on its complexity and scope. We provide a clear timeline upfront and keep you informed throughout the process.
A: Our rates are project-specific and depend.
Contact Us
Drafting Buddies, LLC
Email: [email protected]
Website: www.draftingbuddies.com
Conclusion
Drafting Buddies LLC stands out as the premier provider of 2D drafting and 3D modeling services in Brookhaven, New York . Our commitment to quality, customer-centric approach, and expertise in the field make us the preferred choice for clients across various industries. Whether you need detailed technical drawings or realistic 3D models, Drafting Buddies LLC has the skills and experience to bring your vision to life. Contact us today to learn more about how we can assist with your next project.





