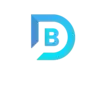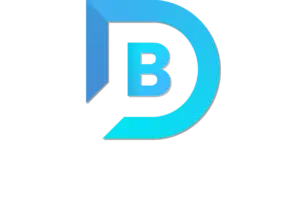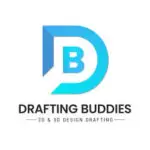Drafting Buddies LLC: The Best 2D Drafting and 3D Modeling Company in Augusta-Richmond County, Georgia
Welcome to Drafting Buddies LLC, your premier choice for top-quality 2D drafting and 3D modeling services in Augusta-Richmond County, Georgia. We pride ourselves on delivering unparalleled service and precision in every project we undertake. With a team of highly skilled professionals and a commitment to excellence, we ensure that your architectural and engineering visions come to life with accuracy and creativity. Our services include 2D Drafting, 3D Modeling, Permit & Construction Drawings, and Rendering. Below, we provide a detailed overview of these services to help you understand how we can meet your needs.

2D Drafting
Overview: 2D drafting is the foundation of architectural and engineering projects, providing detailed, accurate representations of designs and plans. Our 2D drafting services are essential for creating clear and precise technical drawings used in construction, manufacturing, and various other industries.
What We Offer:
- Architectural Drafting: Floor plans, elevations, sections, and site plans.
- Engineering Drafting: Mechanical parts, electrical layouts, and structural plans.
- As-Built Drawings: Documenting existing structures and modifications.
Benefits:
- Accuracy: Our drafts ensure that all details are captured with precision.
- Compliance: We adhere to industry standards and local regulations.
- Clarity: Clear and legible drawings that facilitate smooth project execution.
3D Modeling
Overview: 3D modeling brings your projects to life with three-dimensional representations that provide a realistic view of the final product. This service is invaluable for visualizing complex structures and designs before they are built.
What We Offer:
- Architectural Modeling: Buildings, interiors, and landscapes.
- Mechanical Modeling: Parts, assemblies, and machinery.
- Product Modeling: Consumer products, prototypes, and custom designs.
Benefits:
- Visualization: Helps stakeholders understand the project better.
- Modification: Easily make changes and updates to the model.
- Presentation: Enhance presentations with detailed and engaging visuals.
Permit & Construction Drawings
Overview: Permit and construction drawings are crucial for obtaining approvals and guiding the construction process. Our expertise ensures that your drawings meet all necessary codes and standards.
What We Offer:
- Permit Drawings: Documentation required for building permits, including zoning, site plans, and code compliance.
- Construction Drawings: Detailed plans for construction teams, including specifications for materials, dimensions, and installation instructions.
- Coordination Drawings: Integrating various disciplines (architecture, structural, MEP) into cohesive plans.
Benefits:
- Approval: Streamline the permit acquisition process with accurate documentation.
- Execution: Provide construction teams with clear and detailed instructions.
- Compliance: Ensure all drawings meet local and national building codes.
Rendering
Overview: Rendering services create photorealistic images and animations of your designs, providing a compelling visual representation of the final product. This service is ideal for presentations, marketing, and client approvals.
What We Offer:
- Architectural Renderings: Exteriors, interiors, and site layouts.
- Product Renderings: Detailed images of products for marketing and demonstration.
- Animation: Walkthroughs, flyovers, and dynamic presentations.
Benefits:
- Realism: High-quality visuals that look almost like photographs.
- Marketing: Enhance your marketing materials with stunning images.
- Communication: Improve communication with clients and stakeholders through vivid visualizations.
Why Choose Drafting Buddies LLC?
Expertise: Our team consists of experienced professionals with deep knowledge in their respective fields. We continuously update our skills and technology to provide the best service possible.
Quality: We are committed to delivering top-notch quality in every project. Our attention to detail ensures that your drawings and models are precise and reliable.
Customer Service: We value our clients and strive to build long-lasting relationships through exceptional customer service. We are responsive, communicative, and dedicated to meeting your needs.
Innovation: We leverage the latest software and tools to provide cutting-edge solutions. Our innovative approach ensures that your projects benefit from the best available technology.
Affordability: We offer competitive pricing without compromising on quality. Our goal is to provide you with excellent value for your investment.
Frequently Asked Questions (FAQ)
A: We serve a wide range of industries including architecture, engineering, construction, manufacturing, and product design.
A: We use industry-standard software such as AutoCAD, Revit, SolidWorks, and SketchUp to ensure the highest quality and compatibility.
A: We follow rigorous quality control processes, including peer reviews and validation checks, to ensure the highest level of accuracy in our work.
A: Yes, our permit drawings are designed to meet all regulatory requirements, making it easier for you to obtain necessary approvals.
A: We offer flexible revision policies to accommodate changes and updates. Our team works closely with clients to ensure all modifications are accurately reflected.
A: Turnaround times vary depending on the project’s complexity and scope. We strive to meet your deadlines and provide realistic timelines during the initial consultation.
A: Yes, we offer consultations to understand your needs, discuss your project, and provide expert advice on the best solutions.
A: We prioritize clear communication, regular updates, and a collaborative approach to ensure that our clients are fully satisfied with our services.
A: Absolutely. We can enhance, update, and modify existing drawings and models to meet your current requirements.
A: Our rates are competitive and depend on the specific requirements of each project. We provide detailed quotes after an initial consultation.
Contact Us
Drafting Buddies, LLC
Email: [email protected]
Website: www.draftingbuddies.com
Conclusion
Drafting Buddies LLC stands out as the premier provider of 2D drafting and 3D modeling services in Augusta-Richmond County, Georgia. Our commitment to quality, customer-centric approach, and expertise in the field make us the preferred choice for clients across various industries. Whether you need detailed technical drawings or realistic 3D models, Drafting Buddies LLC has the skills and experience to bring your vision to life. Contact us today to learn more about how we can assist with your next project.





