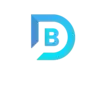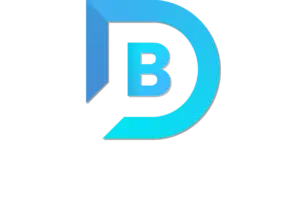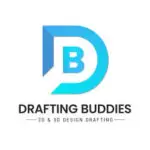Drafting Buddies LLC: The Best 2D Drafting and 3D Modeling Company in Arlington, Texas
Drafting Buddies LLC stands out as the premier provider of 2D drafting and 3D modeling services in Arlington, Texas. Our commitment to excellence, attention to detail, and innovative approach make us the preferred choice for all your architectural and engineering drafting needs. We offer a comprehensive range of services, including 2D drafting, 3D modeling, permit and construction drawings, and rendering. Each of these services is designed to meet the unique needs of our clients, ensuring the highest quality and accuracy in every project we undertake.

Our Services
2D Drafting
At Drafting Buddies LLC, our 2D drafting services are the foundation of our expertise. We provide detailed and accurate 2D drawings that serve as the blueprint for any construction or renovation project. Our team of skilled drafters uses state-of-the-art software to create precise floor plans, elevations, sections, and details. These drawings are essential for architects, engineers, and builders, ensuring that every aspect of the project is clearly defined and easy to understand.
Benefits of Our 2D Drafting Services:
- High precision and attention to detail.
- Compliance with local building codes and regulations.
- Quick turnaround times for project deliverables.
- Easy integration with other design and construction processes.
3D Modeling
Our 3D modeling services bring your projects to life with realistic and accurate three-dimensional representations. Whether you need a model for a new building, a renovation, or an interior design project, our team can create detailed 3D models that showcase every aspect of the design. These models are invaluable for visualizing the final product, identifying potential issues, and making informed decisions during the design and construction phases.
Benefits of Our 3D Modeling Services:
- Enhanced visualization of the project.
- Ability to explore different design options and materials.
- Improved communication with clients and stakeholders.
- Early detection of design and structural issues.
Permit & Construction Drawings
Navigating the complexities of building permits and construction documentation can be challenging. Drafting Buddies LLC simplifies this process by providing comprehensive permit and construction drawings. Our team is well-versed in local building codes and regulations, ensuring that all necessary documentation is prepared accurately and submitted on time. These drawings include detailed information on structural, mechanical, electrical, and plumbing systems, making it easier for contractors to execute the project efficiently.
Benefits of Our Permit & Construction Drawings:
- Assurance of compliance with all regulatory requirements.
- Detailed and accurate documentation for construction.
- Streamlined approval process with local authorities.
- Reduced risk of project delays and cost overruns.
Rendering
Our rendering services provide photorealistic images and animations that help you visualize your project before it is built. Whether you need exterior renderings, interior renderings, or walkthrough animations, our team can create stunning visuals that showcase the design in the best possible light. These renderings are perfect for presentations, marketing materials, and client approvals, giving you a competitive edge in the marketplace.
Benefits of Our Rendering Services:
- High-quality, photorealistic images and animations.
- Effective tool for client presentations and approvals.
- Enhanced marketing materials for promoting your projects.
- Ability to see the finished product before construction begins.
Why Choose Drafting Buddies LLC?
Expertise and Experience: Our team of professionals has years of experience in the drafting and modeling industry, ensuring that we deliver the highest quality services to our clients.
State-of-the-Art Technology: We use the latest software and technology to create precise and accurate drawings and models, ensuring that your project is executed flawlessly.
Client-Centered Approach: We prioritize our clients’ needs and work closely with them throughout the project to ensure their vision is realized.
Timely Delivery: We understand the importance of meeting deadlines and strive to deliver all our services on time without compromising on quality.
Competitive Pricing: We offer high-quality services at competitive prices, providing excellent value for your investment.
Frequently Asked Questions (FAQ)
A1: We handle a wide range of projects, including residential, commercial, industrial, and institutional. Our services are tailored to meet the specific needs of each project, ensuring the highest level of quality and accuracy.
A2: We use advanced software and technology to create our drawings and models, and our team of experienced professionals thoroughly reviews each project to ensure accuracy and compliance with all relevant standards and regulations.
A3: The turnaround time for our services depends on the size and complexity of the project. We strive to complete all projects in a timely manner and will provide you with a detailed timeline at the start of the project.
A4: Yes, we offer revisions to ensure that the final product meets your expectations. We work closely with our clients throughout the project to make any necessary adjustments.
A5: Yes, our services are fully compliant with local building codes and regulations. We stay up-to-date with all relevant codes and standards to ensure that our drawings and models meet all necessary requirements.
A6: Getting started is easy! Simply contact us via phone or email to discuss your project requirements. We will provide you with a detailed proposal and timeline to get your project underway.
A7: Yes, we can work with existing drawings or models and make any necessary modifications or updates. Our team is experienced in handling various file formats and can seamlessly integrate new information into your project.
A8: Our commitment to quality, attention to detail, and client-centered approach set us apart from other companies. We prioritize our clients’ needs and work closely with them to ensure their vision is realized, delivering exceptional results every time.
A9: Yes, we offer consultations to discuss your project requirements and provide you with a detailed proposal. Contact us to schedule a consultation and learn more about how we can help you achieve your project goals.
A10: We use the latest software and technology, including AutoCAD, Revit, SketchUp, and other industry-standard programs, to create precise and accurate drawings and models.
Contact Us
Drafting Buddies, LLC
Email: [email protected]
Website: www.draftingbuddies.com
Conclusion
Drafting Buddies LLC stands out as the premier provider of 2D drafting and 3D modeling services in Arlington, Texas. Our commitment to quality, customer-centric approach, and expertise in the field make us the preferred choice for clients across various industries. Whether you need detailed technical drawings or realistic 3D models, Drafting Buddies LLC has the skills and experience to bring your vision to life. Contact us today to learn more about how we can assist with your next project.





