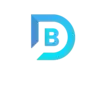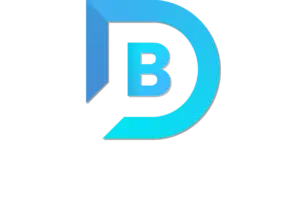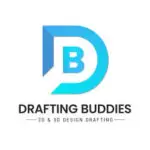Drafting Buddies LLC: The Premier 2D Drafting and 3D Modeling Company in Charlotte, North Carolina
Drafting Buddies LLC stands out as the leading provider of 2D drafting and 3D modeling services in Charlotte, North Carolina. Renowned for our precision, innovation, and commitment to excellence, we cater to a diverse clientele, including architects, engineers, contractors, and developers. Our comprehensive suite of services ensures that every phase of your project is supported by top-tier technical expertise and creative solutions.

Our Services
2D Drafting
2D drafting is the cornerstone of any architectural or engineering project. At Drafting Buddies LLC, we pride ourselves on delivering precise, detailed, and clear 2D drawings that serve as the blueprint for successful construction and design. Our 2D drafting services include:
- Architectural Plans: Floor plans, elevations, sections, and detailed drawings that provide a clear and comprehensive view of the project.
- Mechanical Drawings: Detailed schematics for mechanical systems, including HVAC, plumbing, and electrical layouts.
- Structural Drawings: Accurate representations of structural elements such as beams, columns, and foundations.
- Site Plans: Layouts that show the arrangement of buildings, roads, utilities, and landscaping features on a plot of land.
Our team of skilled drafters utilizes the latest software and industry standards to ensure that our 2D drawings are not only accurate but also easily interpretable by all stakeholders involved in the project.
3D Modeling
In today’s fast-paced construction and design industry, 3D modeling has become indispensable. Drafting Buddies LLC offers advanced 3D modeling services that bring your ideas to life with stunning detail and realism. Our 3D modeling capabilities include:
- Architectural Visualization: Creating realistic 3D models of buildings and interiors that allow clients to visualize the project before construction begins.
- Product Modeling: Detailed 3D models of products, components, and machinery for use in presentations, marketing, and design verification.
- BIM (Building Information Modeling): Comprehensive models that integrate architectural, structural, and MEP (Mechanical, Electrical, and Plumbing) systems for efficient project management and coordination.
- Conceptual Modeling: Preliminary 3D models that help in the conceptualization and development of design ideas.
With our 3D modeling services, you can explore various design options, identify potential issues, and make informed decisions, ensuring a smoother and more efficient project workflow.
Permit & Construction Drawings
Navigating the complexities of building permits and construction documentation can be challenging. Drafting Buddies LLC simplifies this process with our specialized permit and construction drawing services. We provide:
- Permit Drawings: Detailed and compliant drawings required for obtaining building permits from local authorities.
- Construction Documents: Comprehensive sets of drawings and specifications that guide the construction process, ensuring that every detail is executed correctly.
- As-Built Drawings: Accurate representations of the completed project, reflecting any changes made during construction.
- Shop Drawings: Detailed drawings that provide information about the fabrication and installation of various components, ensuring they meet the design specifications.
Our expertise in local building codes and regulations ensures that your project meets all necessary requirements, facilitating a smoother approval process and minimizing delays.
Rendering
High-quality renderings are crucial for presenting and marketing your projects effectively. At Drafting Buddies LLC, we offer professional rendering services that transform your designs into visually captivating images. Our rendering services include:
- Photorealistic Renderings: Stunningly realistic images that showcase the project in its final form, complete with lighting, textures, and materials.
- 3D Walkthroughs: Interactive animations that allow clients to virtually tour the project, providing a comprehensive understanding of the space.
- Conceptual Renderings: Artistic representations that convey the design intent and aesthetic vision of the project.
- Marketing Renderings: High-quality images tailored for use in brochures, websites, and promotional materials.
Our renderings help clients, investors, and stakeholders visualize the project, enhancing communication and engagement throughout the development process.
Why Choose Drafting Buddies LLC?
- Expertise and Experience: Our team consists of seasoned professionals with extensive experience in 2D drafting, 3D modeling, permit and construction drawings, and rendering.
- Cutting-Edge Technology: We utilize the latest software and tools to deliver high-quality, precise, and innovative solutions.
- Client-Centric Approach: We prioritize our clients’ needs and preferences, ensuring that each project is tailored to their specific requirements.
- Comprehensive Services: From initial concept to final execution, we offer a full range of services to support every phase of your project.
- Commitment to Quality: Our dedication to excellence is reflected in the accuracy, detail, and quality of our work
Frequently Asked Questions (FAQ)
A: The turnaround time varies depending on the scope and complexity of the project. We strive to deliver high-quality work within the agreed timeline and keep our clients informed throughout the process.
A: We utilize advanced software and adhere to industry standards and best practices. Our team conducts thorough reviews and quality checks at each stage of the project to ensure accuracy and precision.
A: Yes, we have the capability to manage projects of various sizes, from small residential designs to large commercial developments.
A: Absolutely. We work closely with our clients to understand their unique requirements and provide customized solutions that meet their specific needs.
A: We maintain open communication with our clients and are flexible in accommodating changes or revisions. Our goal is to ensure that the final deliverable meets the client’s expectations and requirements.
A: Yes, we have extensive knowledge of local building codes and regulations, ensuring that our drawings and documentation are fully compliant with all relevant standards.
A: We use a range of industry-standard software, including AutoCAD for 2D drafting, Revit and SketchUp for 3D modeling, and various rendering tools to produce high-quality images and animations.
A: Our pricing is based on the complexity and scope of the project. We offer competitive rates and provide detailed quotes to ensure transparency and clarity.
A: Yes, our permit drawing services include preparing all necessary documentation required for obtaining building permits from local authorities.
A: Yes, we provide consultation services to help clients plan and strategize their projects effectively, ensuring successful outcomes.
Contact Us
Drafting Buddies, LLC
Email: [email protected]
Website: www.draftingbuddies.com
Conclusion
Drafting Buddies LLC stands out as the premier provider of 2D drafting and 3D modeling services in Charlotte, North Carolina . Our commitment to quality, customer-centric approach, and expertise in the field make us the preferred choice for clients across various industries. Whether you need detailed technical drawings or realistic 3D models, Drafting Buddies LLC has the skills and experience to bring your vision to life. Contact us today to learn more about how we can assist with your next project.





