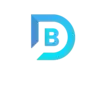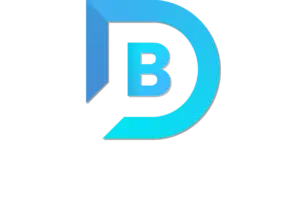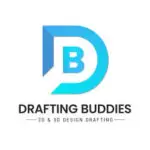Drafting Buddies LLC: The Best 2D Drafting and 3D Modeling Company in Aurora, Illinois
Drafting Buddies LLC is a premier provider of comprehensive drafting and modeling services in Aurora, Illinois. We are dedicated to delivering high-quality 2D drafting, 3D modeling, permit and construction drawings, and rendering services to our clients. Our commitment to precision, innovation, and client satisfaction sets us apart in the industry. Below is an overview of our services and how we excel in each area.

Our Services
1. 2D Drafting
At Drafting Buddies LLC, our 2D drafting services are designed to meet the diverse needs of architects, engineers, contractors, and other professionals in the construction and design industries. Our team of skilled drafters utilizes the latest CAD software to create detailed, accurate, and precise 2D drawings that serve as the foundation for any successful project.
Key Features of Our 2D Drafting Services:
- Accuracy and Precision: Our drafters ensure every line, dimension, and detail is accurate to facilitate smooth construction and fabrication processes.
- Customization: We tailor our 2D drawings to meet the specific requirements of each client, ensuring the final product aligns with their vision and project needs.
- Compliance: Our drawings adhere to all relevant building codes and standards, ensuring regulatory compliance and reducing the risk of project delays.
- Versatility: We handle a wide range of projects, including architectural plans, structural drawings, electrical layouts, plumbing schematics, and more.
2. 3D Modeling
Our 3D modeling services provide clients with a realistic and detailed representation of their projects before construction begins. Using advanced 3D modeling software, our team creates accurate and visually appealing models that help clients visualize the final product, make informed decisions, and detect potential issues early in the design process.
Key Features of Our 3D Modeling Services:
- Realism and Detail: We create highly detailed and realistic 3D models that provide a true-to-life representation of the project.
- Enhanced Visualization: Clients can explore different design options, materials, and finishes, making it easier to finalize design decisions.
- Error Detection: Our models help identify design flaws and clashes, allowing for corrections before the construction phase, saving time and costs.
- Presentation and Marketing: High-quality 3D models are excellent tools for presentations, marketing materials, and client approvals, enhancing communication and stakeholder engagement.
3. Permit & Construction Drawings
Obtaining the necessary permits and preparing construction drawings is a critical step in any construction project. At Drafting Buddies LLC, we specialize in creating comprehensive permit and construction drawings that meet all regulatory requirements and facilitate a smooth approval process.
Key Features of Our Permit & Construction Drawing Services:
- Regulatory Compliance: We ensure that all drawings comply with local building codes, zoning laws, and other relevant regulations, reducing the risk of permit rejections.
- Detail and Clarity: Our drawings provide clear and detailed information, including dimensions, materials, and construction methods, to guide contractors and builders.
- Efficiency: We streamline the permit acquisition process by providing accurate and complete documentation, helping to avoid delays.
- Coordination: Our team works closely with clients, architects, and engineers to ensure all aspects of the project are accurately represented and coordinated.
4. Rendering
Our rendering services transform 2D and 3D models into stunning, photorealistic images and animations. These renderings are invaluable for presentations, marketing, and client approvals, providing a clear and compelling visual representation of the project.
Key Features of Our Rendering Services:
- Photorealism: We create high-quality, photorealistic renderings that showcase the project in its best light, highlighting design features and materials.
- Versatility: Our renderings can be used for various purposes, including marketing materials, client presentations, and virtual tours.
- Enhanced Communication: Visual renderings help bridge the gap between technical drawings and client understanding, ensuring everyone is on the same page.
- Customization: We tailor our renderings to meet the specific needs and preferences of each client, ensuring the final product aligns with their vision
Frequently Asked Questions (FAQ)
A1: We work on a wide range of projects, including residential, commercial, industrial, and institutional buildings. Our services are adaptable to any project that requires precise and detailed drafting and modeling.
A2: Our team uses the latest CAD software and follows stringent quality control processes to ensure every detail is accurate. We also collaborate closely with clients to verify all project specifications.
A3: We utilize industry-leading software such as AutoCAD, Revit, SketchUp, and 3ds Max to create our 3D models and renderings. This allows us to produce high-quality, detailed, and realistic visuals.
A4: The timeline for completing a 3D model or rendering depends on the project’s complexity and scope. We work efficiently to meet deadlines while ensuring the highest quality standards.
A5: Yes, our permit and construction drawing services are designed to facilitate the permit acquisition process. We ensure all drawings comply with local regulations and provide the necessary documentation for permit applications.
A6: Absolutely. We tailor our services to meet the specific needs of each client, ensuring that the final product aligns with their vision and project requirements.
A7: We understand that revisions are a part of the design process. We work closely with clients to accommodate changes and ensure the final product meets their expectations. Our goal is to provide flexible and responsive service.
A8: Our commitment to quality, precision, and client satisfaction sets us apart. We combine advanced technology with expert knowledge to deliver exceptional results. Additionally, our comprehensive range of services allows us to support clients through every stage of their projects.
A9: Yes, we can provide a portfolio of past projects upon request. This includes examples of our 2D drafting, 3D modeling, permit and construction drawings, and renderings.
A10: Getting started is easy. Contact us through our website or call our office to discuss your project needs. We offer consultations to understand your requirements and provide a customized service plan.
A11: Yes, we cater to projects of all sizes. Whether you have a small residential project or a large commercial development, we have the expertise and resources to deliver high-quality results.
A12: Yes, we offer virtual consultations to accommodate clients who prefer remote communication. This allows us to serve clients beyond the Aurora, Illinois area effectively.
A13: The cost of our services varies based on the project’s scope, complexity, and specific requirements. We provide detailed quotes after an initial consultation to ensure transparency and clarity.
A14: We take client confidentiality seriously and implement strict protocols to protect all project information. Non-disclosure agreements can be arranged if required.
A15: Our typical workflow includes an initial consultation to understand the project requirements, followed by drafting and modeling, client reviews and revisions, and final delivery. We maintain open communication throughout the process to ensure client satisfaction.
Contact Us
Drafting Buddies, LLC
Email: [email protected]
Website: www.draftingbuddies.com
Conclusion
Drafting Buddies LLC stands out as the premier provider of 2D drafting and 3D modeling services in Aurora, Illinois. Our commitment to quality, customer-centric approach, and expertise in the field make us the preferred choice for clients across various industries. Whether you need detailed technical drawings or realistic 3D models, Drafting Buddies LLC has the skills and experience to bring your vision to life. Contact us today to learn more about how we can assist with your next project.





