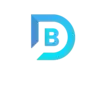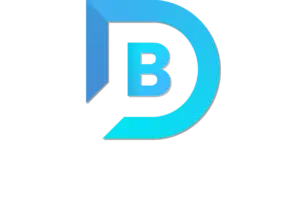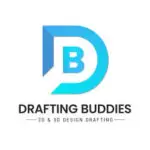Drafting Buddies LLC: The Best 2D Drafting and 3D Modeling Company in Pearl City, Hawaii
Drafting Buddies LLC, located in the heart of Pearl City, Hawaii, has established itself as a premier provider of 2D drafting and 3D modeling services. With a commitment to excellence and innovation, Drafting Buddies LLC offers a comprehensive suite of services designed to meet the diverse needs of clients in the construction, architecture, and engineering sectors. Our expertise in 2D drafting, 3D modeling, permit and construction drawings, and rendering ensures that we can bring your visions to life with precision and clarity.

Our Services
- 2D Drafting
- 3D Modeling
- Permit & Construction Drawings
- Rendering
1. 2D Drafting
2D drafting forms the backbone of architectural and engineering plans. At Drafting Buddies LLC, we excel in creating detailed and accurate 2D drawings that are essential for any construction or renovation project. Our team utilizes the latest CAD software to produce high-quality technical drawings that comply with industry standards and local regulations.
Key Features of Our 2D Drafting Services:
- Architectural Plans: We develop comprehensive floor plans, elevations, and sections that detail every aspect of your project.
- Structural Drawings: Our structural drafting includes detailed blueprints for foundations, beams, columns, and other critical structural elements.
- Mechanical, Electrical, and Plumbing (MEP) Drawings: We provide precise MEP layouts to ensure efficient and effective systems design.
- Site Plans: Our site plans encompass everything from property boundaries to landscape details, ensuring a holistic approach to project planning.
2. 3D Modeling
3D modeling is a transformative tool in the design and construction industry, allowing for the visualization of projects in a dynamic and interactive manner. Drafting Buddies LLC specializes in creating detailed and realistic 3D models that provide a clear representation of the final product.
Key Features of Our 3D Modeling Services:
- Architectural Visualization: We produce lifelike models of buildings, both interior and exterior, enabling clients to visualize spaces before construction begins.
- Product Modeling: Our team can create accurate 3D models of individual products, components, or systems for detailed analysis and presentation.
- BIM (Building Information Modeling): Our BIM services integrate all aspects of the building design process, enhancing collaboration and reducing errors.
- Virtual Walkthroughs: Experience your project firsthand with virtual walkthroughs that provide an immersive experience of the design.
3. Permit & Construction Drawings
Navigating the permit process can be complex and time-consuming. Drafting Buddies LLC simplifies this process by providing meticulous permit and construction drawings that meet all regulatory requirements. Our experience and attention to detail ensure that your project progresses smoothly from concept to completion.
Key Features of Our Permit & Construction Drawings:
- Code Compliance: We ensure that all drawings meet local, state, and federal regulations, reducing the risk of delays and rejections.
- Detailed Documentation: Our construction drawings include every necessary detail, from structural elements to finishing touches, ensuring clarity and accuracy.
- Coordination Drawings: We produce coordination drawings that help synchronize the work of various trades, preventing conflicts and ensuring efficient project execution.
- Submission Assistance: Our team assists with the submission process, providing support to ensure timely approvals.
4. Rendering
Rendering is an essential aspect of modern design, allowing for the creation of photorealistic images that bring projects to life. At Drafting Buddies LLC, our rendering services are designed to provide stunning visuals that capture the essence of your design.
Key Features of Our Rendering Services:
- Photorealistic Images: We produce high-quality, lifelike renderings that accurately depict materials, lighting, and textures.
- Interior and Exterior Renderings: Our renderings cover all aspects of a project, from detailed interior designs to expansive exterior views.
- Animation and Flythroughs: Enhance your presentations with animated renderings and flythroughs that provide a dynamic view of the project.
- Marketing and Presentation: Our renderings are perfect for marketing materials, client presentations, and other promotional uses, helping to convey the vision and potential of your project effectively.
Frequently Asked Questions (FAQ)
A1: Drafting Buddies LLC stands out due to our commitment to quality, attention to detail, and use of the latest technology. Our experienced team delivers precise and innovative solutions tailored to each client’s unique needs, ensuring the highest level of satisfaction.
A2: Our 2D drafting process involves an initial consultation to understand the project requirements, followed by the creation of detailed technical drawings using advanced CAD software. We ensure all plans comply with industry standards and local regulations, and we work closely with clients to incorporate feedback and make necessary adjustments.
A3: 3D modeling offers numerous benefits, including enhanced visualization, improved design accuracy, and the ability to identify potential issues before construction begins. It also facilitates better communication with stakeholders and can be used for marketing and presentation purposes.
A4: We stay up-to-date with local, state, and federal regulations to ensure all drawings are compliant. Our team conducts thorough reviews and collaborates with relevant authorities to ensure all documentation meets necessary standards, minimizing the risk of delays or rejections.
A5: Our rendering services are ideal for a wide range of projects, including residential and commercial buildings, interior designs, landscape projects, and product visualizations. Renderings help clients and stakeholders visualize the final product and make informed decisions.
A6: Yes, we provide comprehensive support for the permit submission process. Our team prepares all necessary documentation and assists with submissions to ensure timely approvals, allowing your project to move forward without unnecessary delays.
A7: The timeline for a 3D modeling project varies depending on the complexity and scope of the project. We work efficiently to deliver high-quality models within agreed-upon timeframes and maintain open communication with clients throughout the process.
A8: We use industry-leading software such as AutoCAD for 2D drafting, and Revit and SketchUp for 3D modeling and BIM services. Our rendering services utilize software like V-Ray and Lumion to create stunning, photorealistic images.
A9: Yes, we offer revisions to ensure that the final deliverables meet your expectations. We value client feedback and are committed to making necessary adjustments to achieve complete satisfaction.
A10: Getting started with Drafting Buddies LLC is easy. Contact us through our website or give us a call to schedule an initial consultation. We’ll discuss your project needs, provide a detailed proposal, and begin the process of bringing your vision to life.
Contact Us
Drafting Buddies, LLC
Email: [email protected]
Website: www.draftingbuddies.com
Conclusion
Drafting Buddies LLC stands out as the premier provider of 2D drafting and 3D modeling services in Pearl City, Hawaii. Our commitment to quality, customer-centric approach, and expertise in the field make us the preferred choice for clients across various industries. Whether you need detailed technical drawings or realistic 3D models, Drafting Buddies LLC has the skills and experience to bring your vision to life. Contact us today to learn more about how we can assist with your next project.





