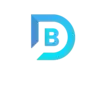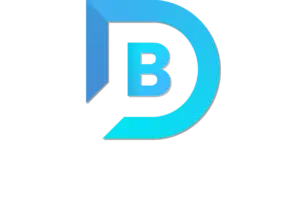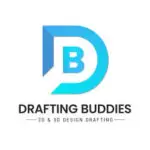Drafting Buddies LLC: The Premier 2D Drafting and 3D Modeling Company in Fort Lauderdale, Florida
Drafting Buddies LLC has established itself as the premier provider of 2D drafting and 3D modeling services in Fort Lauderdale, Florida. Our dedication to precision, innovation, and client satisfaction sets us apart in the industry. Whether you are an architect, engineer, contractor, or property developer, we are your go-to source for high-quality drafting and modeling services. Our offerings include comprehensive 2D drafting, advanced 3D modeling, detailed permit and construction drawings, and realistic rendering. Here’s a closer look at each of our services:

2D Drafting
Our 2D drafting services are designed to bring your architectural and engineering concepts to life with accuracy and detail. We use the latest CAD (Computer-Aided Design) software to produce precise technical drawings that meet industry standards. Our 2D drafting services include:
- Architectural Drawings: Floor plans, elevations, and sections that are detailed and easy to interpret.
- Structural Drawings: Detailed blueprints of building frameworks, including beams, columns, and foundations.
- Mechanical Drawings: Schematics and layouts for HVAC, plumbing, and electrical systems.
- Site Plans: Comprehensive layouts that include landscaping, drainage, and other site-specific details.
We ensure that all our drawings are clear, accurate, and ready for submission to regulatory authorities or use in construction.
3D Modeling
3D modeling is at the heart of modern design and visualization. At Drafting Buddies LLC, we specialize in creating detailed 3D models that provide a realistic representation of your project. Our 3D modeling services include:
- Architectural Models: Detailed 3D representations of buildings, including interiors and exteriors, to help visualize the final outcome.
- Mechanical Models: Accurate models of mechanical components and systems, essential for design validation and manufacturing.
- Product Prototyping: 3D models for new product designs, allowing for thorough evaluation before production.
Using advanced software and techniques, we create models that not only look realistic but also function as valuable tools for design development and client presentations.
Permit & Construction Drawings
Navigating the complexities of building permits and construction documentation can be challenging. Drafting Buddies LLC simplifies this process by providing comprehensive permit and construction drawings. Our services include:
- Permit Drawings: Detailed and code-compliant drawings required for obtaining building permits from local authorities.
- Construction Drawings: Precise and detailed drawings that guide the construction process, ensuring that the project is built according to specifications.
- As-Built Drawings: Documentation of the actual construction, reflecting any changes made during the building process.
Our team is well-versed in local building codes and regulations, ensuring that your drawings are accurate and ready for approval.
Rendering
Rendering services provide a lifelike visualization of your project, helping you and your clients to see the finished product before construction begins. Our rendering services include:
- Architectural Renderings: Photorealistic images of interior and exterior spaces, showcasing design elements and materials.
- 3D Renderings: Detailed visualizations of 3D models, including complex mechanical components and systems.
- Virtual Walkthroughs: Interactive experiences that allow clients to explore the design in a virtual environment.
We use state-of-the-art rendering software to create images and animations that are both stunning and informative, helping to convey your vision with clarity and impact.
Frequently Asked Questions (FAQ)
A1: Drafting Buddies LLC stands out due to our commitment to quality, precision, and customer satisfaction. Our team of skilled professionals utilizes the latest software and techniques to deliver top-notch 2D drafting, 3D modeling, permit and construction drawings, and rendering services. We tailor our services to meet the unique needs of each client, ensuring exceptional results every time.
A2: We serve a wide range of industries, including architecture, engineering, construction, real estate development, and product design. Our diverse expertise allows us to cater to the specific needs of each sector, providing customized solutions that enhance project outcomes.
A3: Accuracy is paramount in our 2D drafting services. We employ highly skilled drafters and use advanced CAD software to create detailed and precise drawings. Additionally, we conduct thorough reviews and quality checks to ensure that every drawing meets industry standards and client specifications.
A4: Yes, we specialize in creating 3D models for a variety of projects, including architectural and mechanical. Our team is adept at developing detailed and accurate models that help clients visualize their projects and make informed decisions during the design and development phases.
A5: Our rendering services offer several benefits, including the ability to visualize the final product before construction begins, improve client presentations, and enhance marketing materials. High-quality renderings provide a realistic depiction of the project, helping to communicate design concepts clearly and effectively.
A6: We handle permit and construction drawings with meticulous attention to detail. Our team is knowledgeable about local building codes and regulations, ensuring that all drawings are compliant and ready for submission to regulatory authorities. We also provide comprehensive construction drawings that guide the building process and reflect any changes made during construction.
A7: We use industry-leading software such as AutoCAD for 2D drafting, Revit and SketchUp for 3D modeling, and rendering software like V-Ray and Lumion to create photorealistic images and animations. Our choice of software allows us to deliver high-quality results efficiently
A8: We prioritize clear communication and collaboration with our clients throughout every project. By understanding their specific needs and goals, we tailor our services to meet their expectations. Additionally, our rigorous quality control processes ensure that the final deliverables are accurate, detailed, and of the highest quality.
A9: Yes, we have a portfolio of previous projects that showcase our expertise in 2D drafting, 3D modeling, permit and construction drawings, and rendering. We are proud of our work and happy to share examples to demonstrate the quality and scope of our services.
A10: Getting started with Drafting Buddies LLC is easy. Simply contact us through our website, email, or phone to discuss your project needs. Our team will provide a detailed consultation and offer a customized solution that fits your requirements. We are committed to delivering exceptional service and results that exceed your expectations.
Contact Us
Drafting Buddies, LLC
Email: [email protected]
Website: www.draftingbuddies.com
Conclusion
Drafting Buddies LLC stands out as the premier provider of 2D drafting and 3D modeling services in Fort Lauderdale, Florida. Our commitment to quality, customer-centric approach, and expertise in the field make us the preferred choice for clients across various industries. Whether you need detailed technical drawings or realistic 3D models, Drafting Buddies LLC has the skills and experience to bring your vision to life. Contact us today to learn more about how we can assist with your next project.





