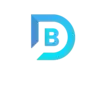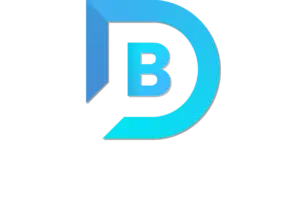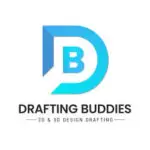Drafting Buddies LLC: The Best 2D Drafting and 3D Modeling Company in Los Angeles, California
Drafting Buddies LLC is renowned for its top-tier 2D drafting and 3D modeling services in Los Angeles, California. With a strong reputation for delivering high-quality work and exceptional client service, we specialize in a comprehensive suite of offerings designed to meet the diverse needs of our clients in the construction, architecture, and engineering sectors.

Our Services
- 2D Drafting
- 3D Modeling
- Permit & Construction Drawings
- Rendering
2D Drafting
At Drafting Buddies LLC, we provide precise and detailed 2D drafting services. Our team of experienced draftsmen uses advanced CAD software to create accurate technical drawings for a variety of applications, including architectural plans, mechanical schematics, electrical diagrams, and more. Our 2D drafting services ensure that all project specifications are met with precision, facilitating smooth communication and execution during the construction phase.
Key Benefits:
- Accuracy: Meticulous attention to detail ensures all dimensions and specifications are exact.
- Efficiency: Quick turnaround times help keep projects on schedule.
- Compliance: Drawings are created to meet local building codes and standards.
3D Modeling
Our 3D modeling services bring your projects to life with highly detailed and realistic representations. Utilizing state-of-the-art 3D modeling software, we create virtual models that provide a clear and comprehensive view of the project before construction begins. This service is invaluable for visualizing complex structures, identifying potential issues, and making informed decisions.
Key Benefits:
- Visualization: Enhanced understanding of the project through realistic 3D representations.
- Problem-Solving: Early detection of design flaws or spatial issues.
- Presentation: Professional models that can be used for client presentations and marketing materials.
Permit & Construction Drawings
Drafting Buddies LLC excels in preparing permit and construction drawings that comply with all relevant regulations and standards. Our team works closely with clients to produce detailed drawings required for obtaining building permits and guiding the construction process. These drawings include site plans, floor plans, elevations, sections, and details necessary for a comprehensive understanding of the project.
Key Benefits:
- Compliance: Ensures all drawings meet the necessary regulatory requirements for permits.
- Clarity: Detailed documentation that provides clear guidance for construction teams.
- Approval: Facilitates a smoother and faster approval process with local authorities.
Rendering
Our rendering services transform your designs into stunning, photorealistic images. Using advanced rendering techniques, we create visuals that capture every detail, material, and texture of your project. These high-quality renderings are essential for presentations, marketing, and gaining client approvals by providing a realistic preview of the finished project.
Key Benefits:
- Realism: High-quality images that accurately depict the final product.
- Impact: Powerful visuals that enhance client presentations and marketing efforts.
- Approval: Helps clients visualize and approve designs with confidence.
Frequently Asked Questions (FAQ)
A1: Drafting Buddies LLC is distinguished by its commitment to quality, precision, and customer satisfaction. Our experienced team uses cutting-edge technology to deliver detailed and accurate 2D drawings and realistic 3D models, ensuring that each project meets the highest standards.
A2: We serve a wide range of industries including architecture, construction, engineering, interior design, and manufacturing. Our versatile team can handle projects of any size and complexity, providing tailored solutions to meet specific industry needs.
A3: We utilize the latest CAD software and adhere to strict quality control processes. Our team is highly skilled and experienced, allowing us to produce precise and accurate drawings that meet all client specifications and regulatory standards.
A4: Our 3D modeling process begins with a thorough understanding of the project requirements. We then create detailed models using advanced software, ensuring all elements are accurately represented. These models are reviewed and refined based on client feedback to ensure complete satisfaction.
A5: Our permit and construction drawing service includes comprehensive site plans, floor plans, elevations, sections, and detailed drawings required for obtaining permits and guiding the construction process. We ensure all drawings comply with local regulations and standards, facilitating a smooth approval process.
A6: Our rendering services provide photorealistic images that help clients visualize the final product. These high-quality visuals are crucial for client presentations, marketing efforts, and gaining approvals, as they accurately depict materials, textures, and overall design.
A7: We use industry-leading software such as AutoCAD for 2D drafting and Revit, SketchUp, and 3ds Max for 3D modeling and rendering. This ensures we deliver the highest quality results efficiently and accurately.
A8: We encourage client feedback throughout the project and are committed to making necessary revisions to ensure complete satisfaction. Our process includes regular updates and reviews to align with client expectations and project goals.
A9: Yes, we offer on-site consultations to better understand project requirements and site conditions. This helps us deliver more accurate and tailored solutions that meet the specific needs of each project.
A10: Our team is comprised of highly skilled professionals with extensive experience in their respective fields. We prioritize client satisfaction, maintain open communication, and utilize the latest technology to deliver exceptional results. Our commitment to excellence and attention to detail sets us apart from the competition.
A11: You can get a quote by contacting us through our website or by calling our office. We will discuss your project requirements, provide a detailed proposal, and offer a competitive quote based on the scope and complexity of the work.
A12: Turnaround times vary depending on the complexity and scope of the project. We strive to complete all projects efficiently without compromising quality. Specific timelines will be provided during the initial consultation and project planning stages.
A13: Absolutely. We understand that every project is unique, and we offer customizable solutions to meet the specific needs and preferences of our clients. Our team works closely with you to tailor our services to your project’s requirements.
A14: We take confidentiality and security very seriously. All project information is handled with the utmost care and stored securely. We also sign non-disclosure agreements (NDAs) upon request to ensure complete confidentiality.
A15: We offer ongoing support and assistance even after project completion. Whether you need minor adjustments, additional documentation, or have any questions, our team is here to help ensure your project’s continued success.
Contact Us
Drafting Buddies, LLC
Email: [email protected]
Website: www.draftingbuddies.com
Conclusion
Drafting Buddies LLC stands out as the premier provider of 2D drafting and 3D modeling services in Los Angeles, California. Our commitment to quality, customer-centric approach, and expertise in the field make us the preferred choice for clients across various industries. Whether you need detailed technical drawings or realistic 3D models, Drafting Buddies LLC has the skills and experience to bring your vision to life. Contact us today to learn more about how we can assist with your next project.





