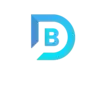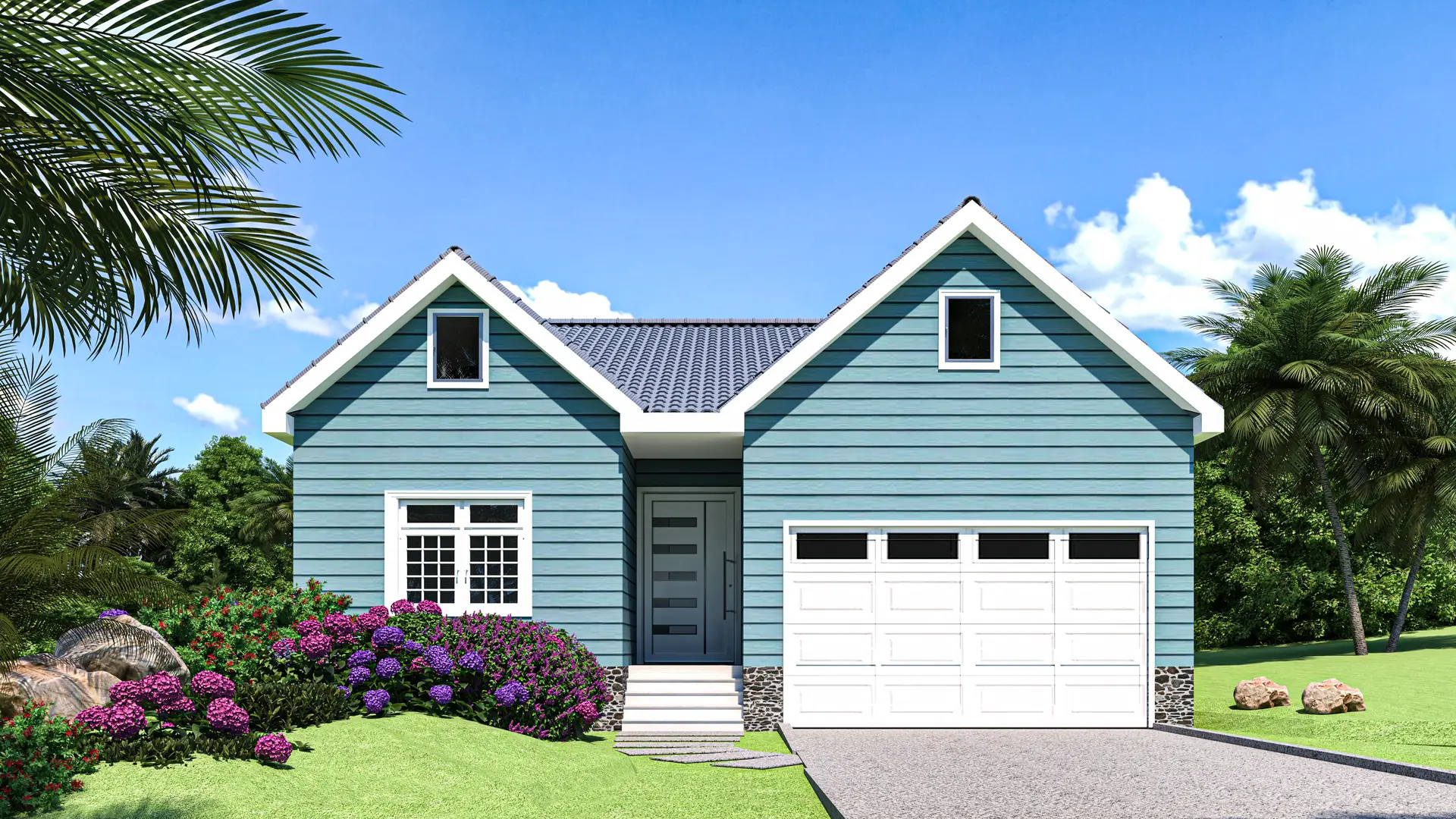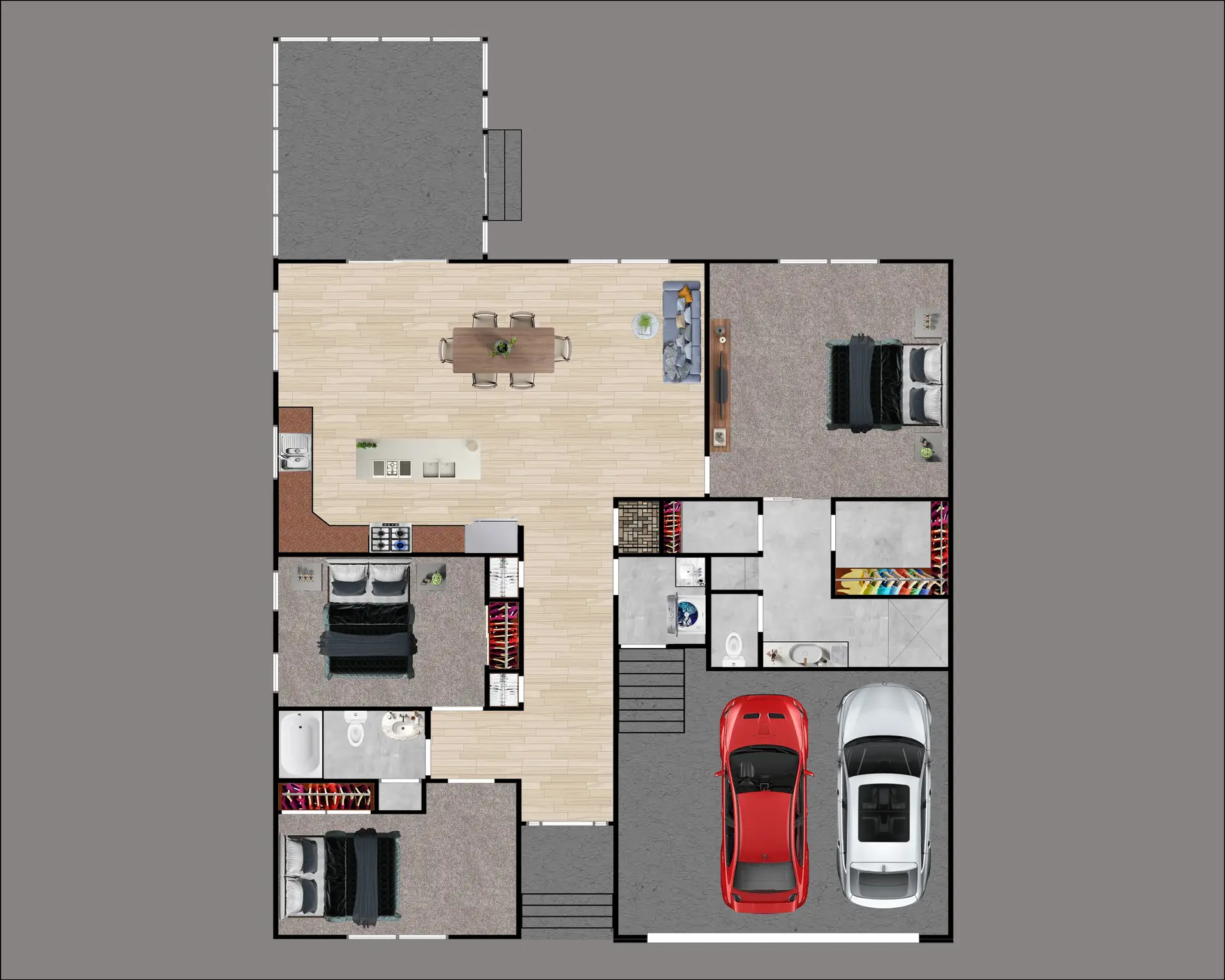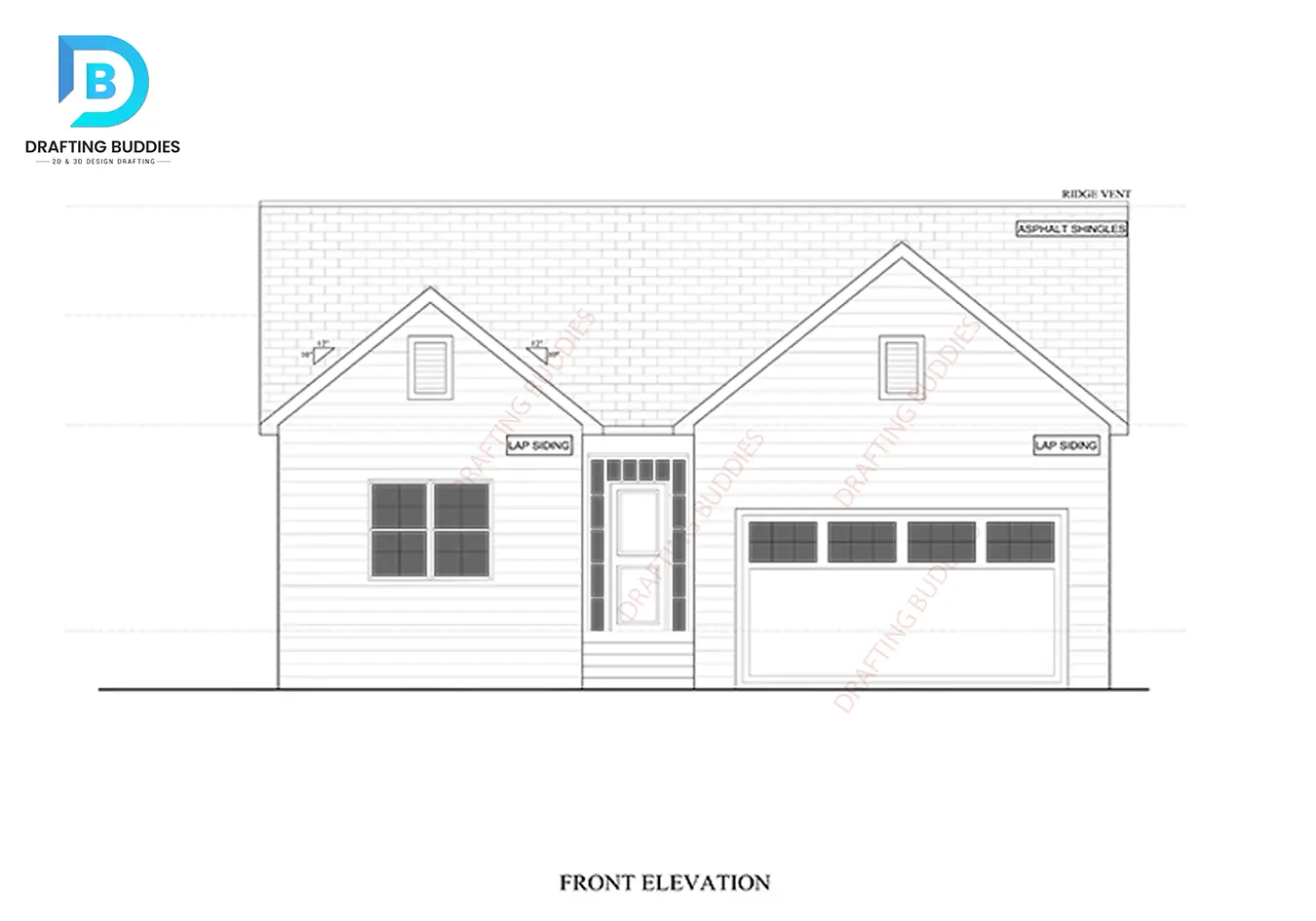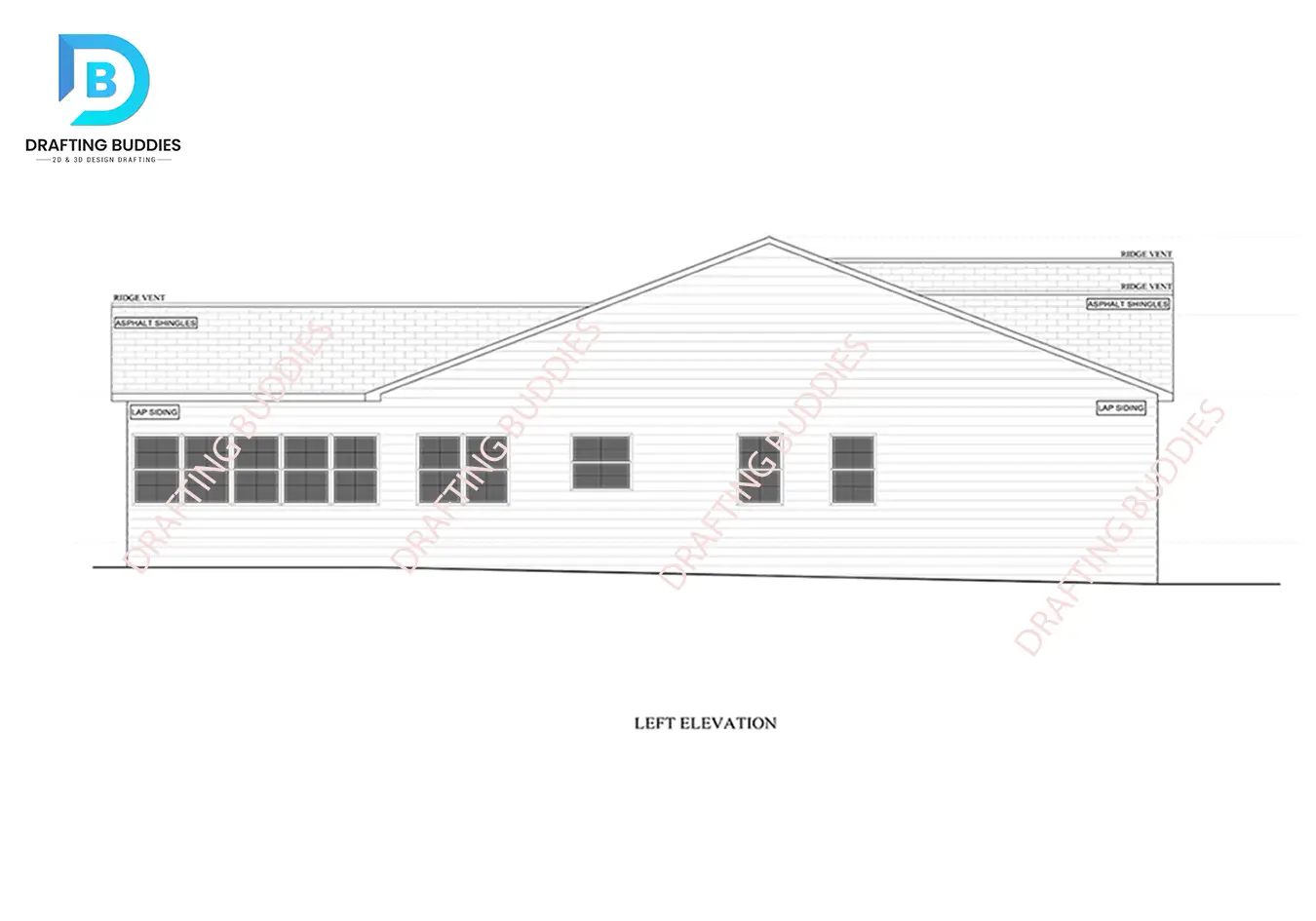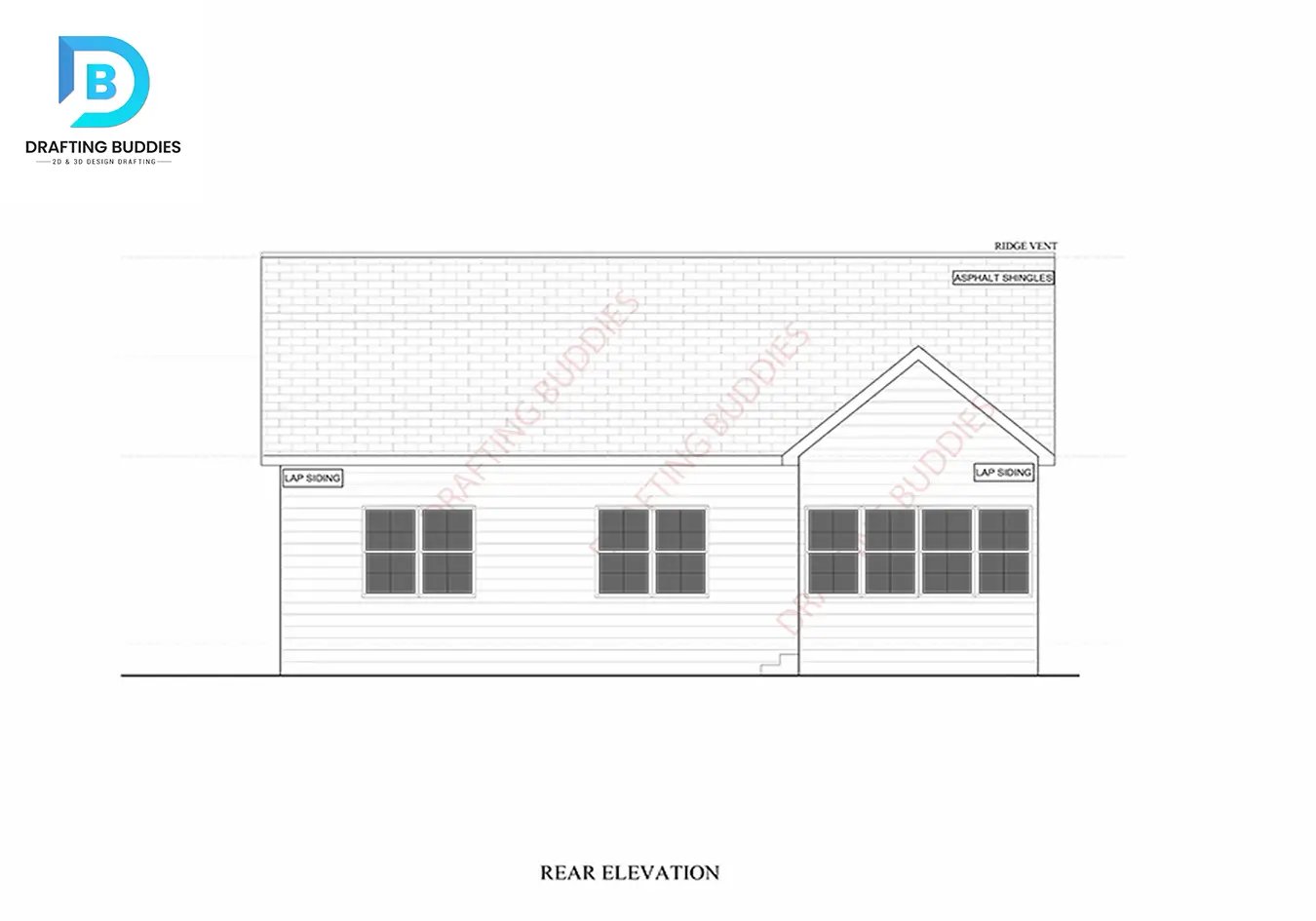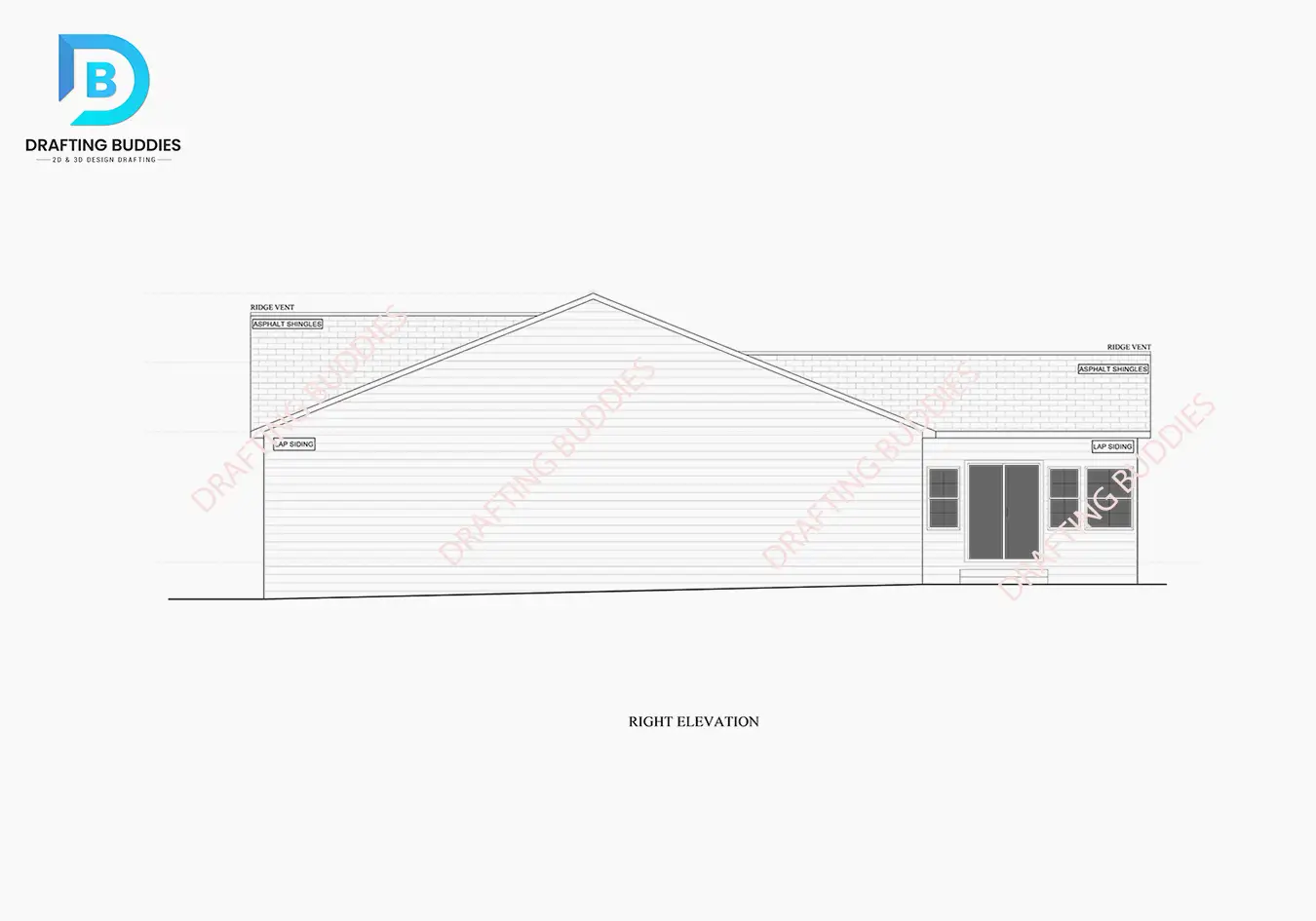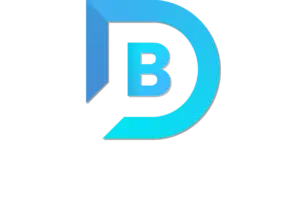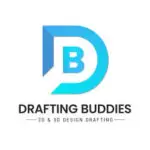
© 2025 Drafting Buddies . All Rights Reserved.
No products in the cart.
FREEDOM
Select Plan Set Options
What's included?
Get Personalized Help
We do our best to get back to you within 24 - 48 business hours.
Need an answer faster? Call now... Phone: +1 512-646-6201
Hours:
Ready for Your Call 7 Days a Week
Every Day 7 am - 5:00 pm Central
See our Terms & Conditions and Privacy Policy.
FREEDOM
Key Specs
2211.73 sq ft
3 Beds
2 Baths
1 Floor
1 Garage
Plan Description
This 2,211.73 sq. ft. house features a spacious open floor plan with three bedrooms and two bathrooms. A large living area connects seamlessly to the modern kitchen and dining space. The master suite offers privacy with an en-suite bath. A single-car garage provides convenience, completing this charming one-story home.
Floor Plans
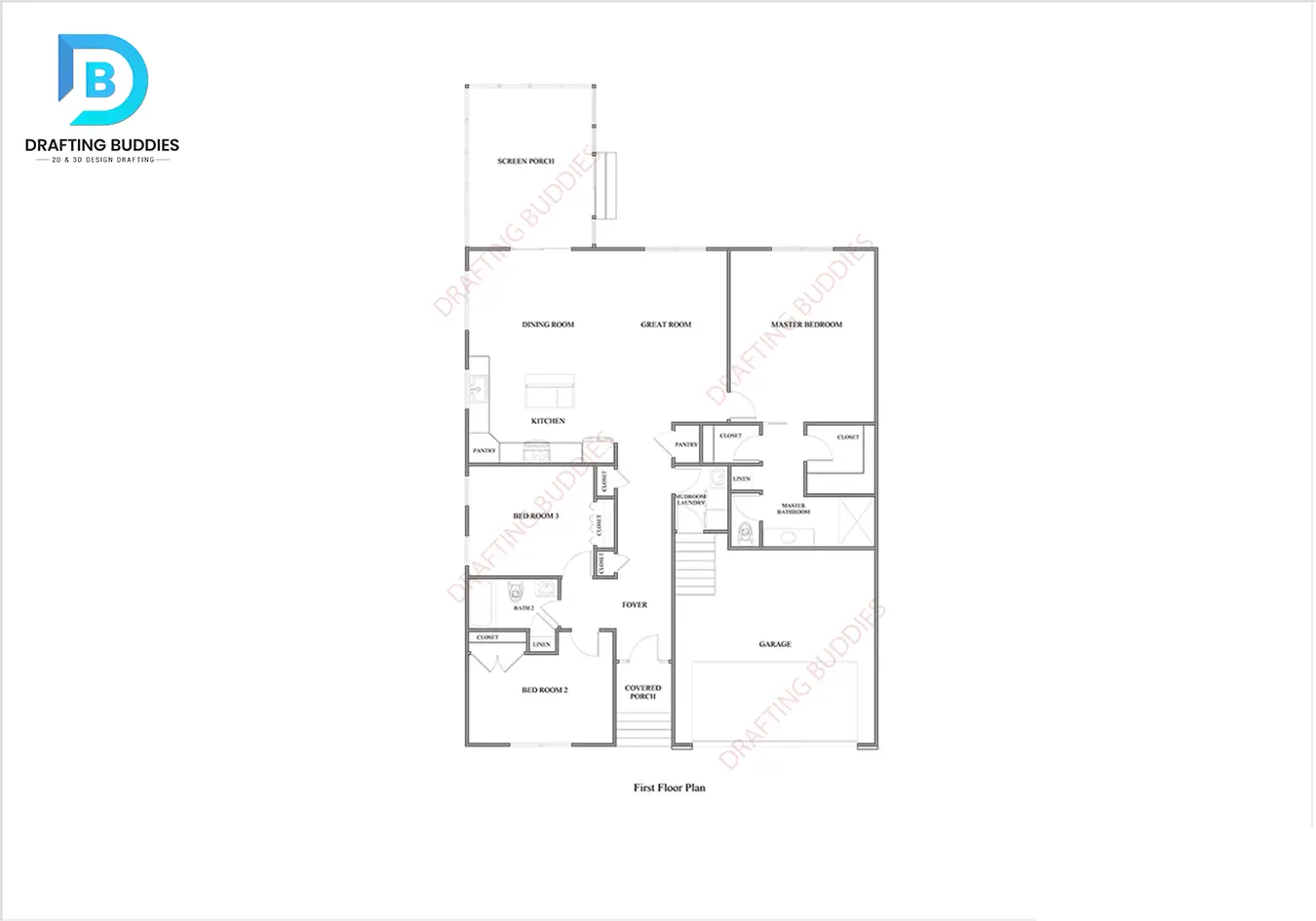
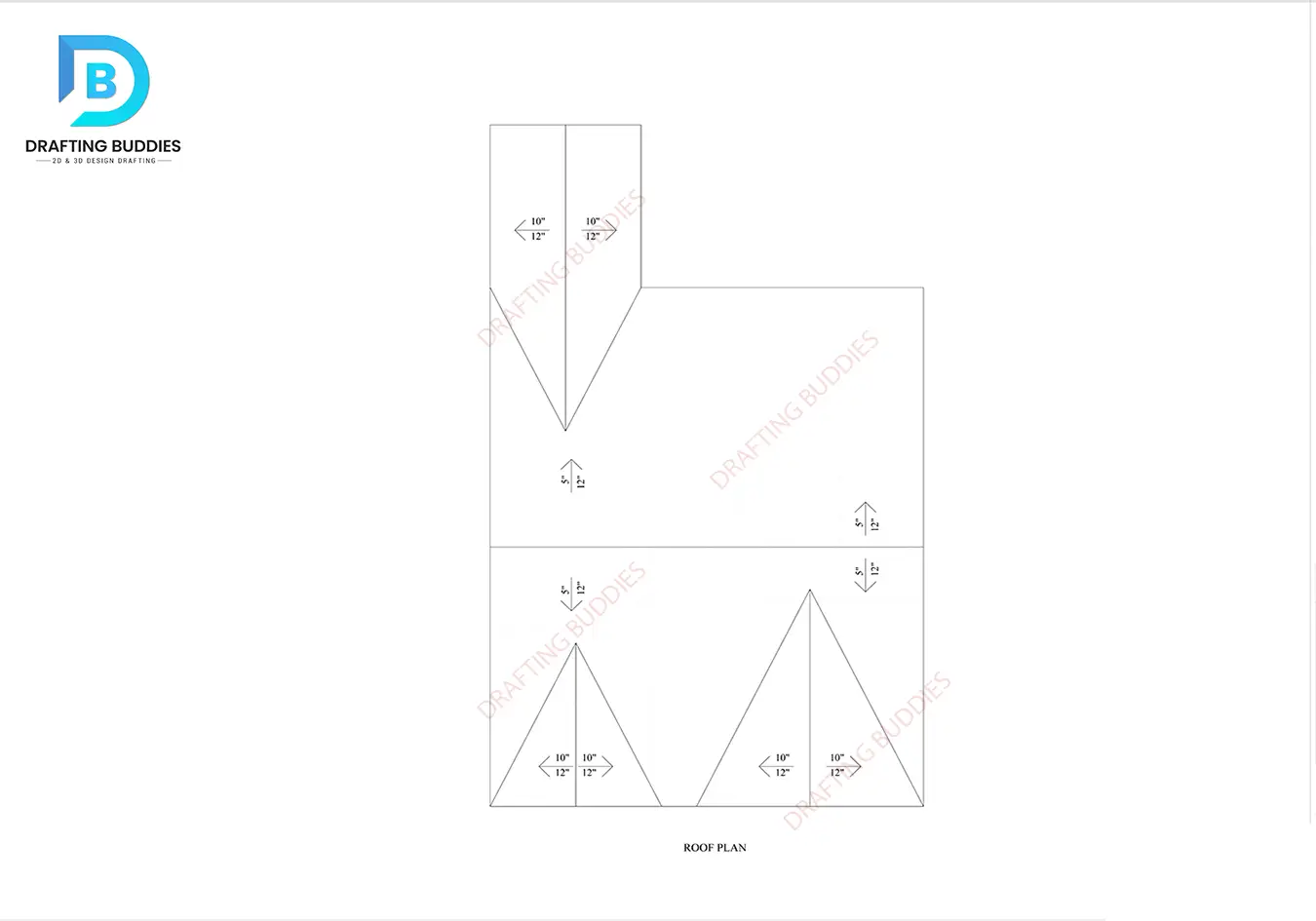
Full Specs & Features
| DIMENSION | Depth : 66′ 3″ |
| AREA | First Floor : 2211.73 sq.ft. |
| CEILING | Main Ceiling : 9′ |
| ROOF | Primary Pitch : 5:12 |
| EXTERIOR WALL FRAMING | Exterior Wall Finish : lap siding |
| BEDROOM FEATURES | Main Floor Bedrooms |
| KITCHEN FEATURES | Kitchen Island |
| ADDITIONAL ROOM FEATURES | Great Room |
| LOT CHARATERISTICS | |
| OUTDOOR SPACES | Covered Front Porch |
What's Included In This Plan Set
All plans are drawn at ¼” scale or larger and include :
Plan Set
PDF Set: | PDF plan sets are best for fast electronic delivery and inexpensive local printing. |
CAD Set: | For use by design professionals to make substantial changes to your house plan and inexpensive local printing. |
PDF & CAD Set: | It is a Combination of Both PDF & CAD set. |


