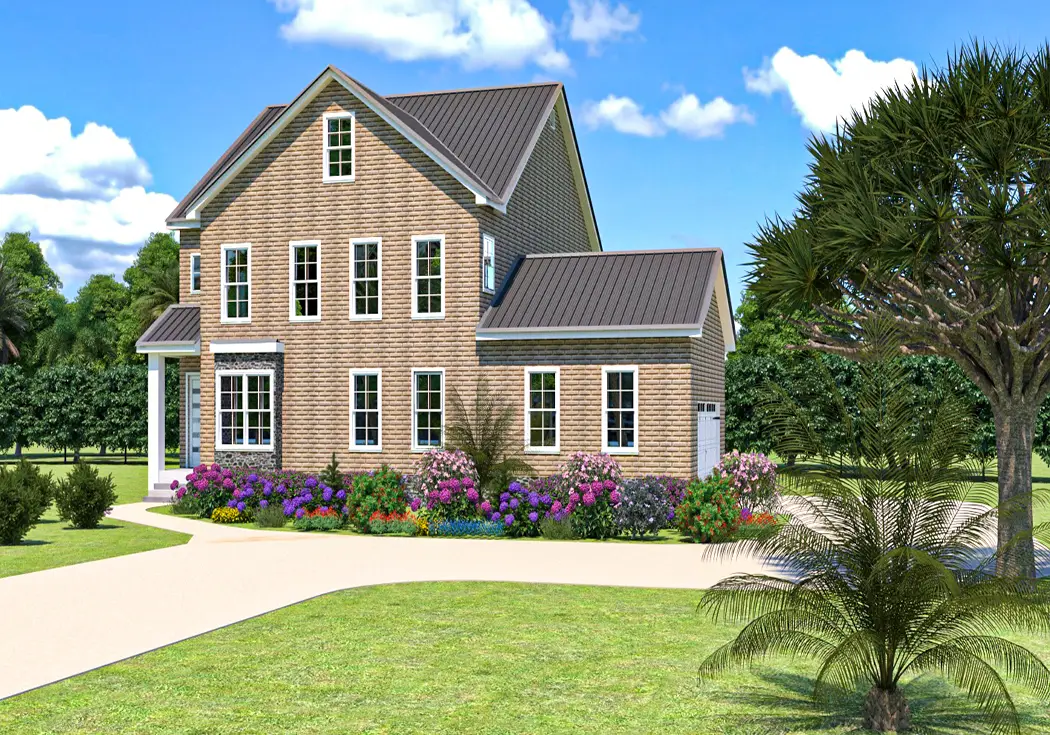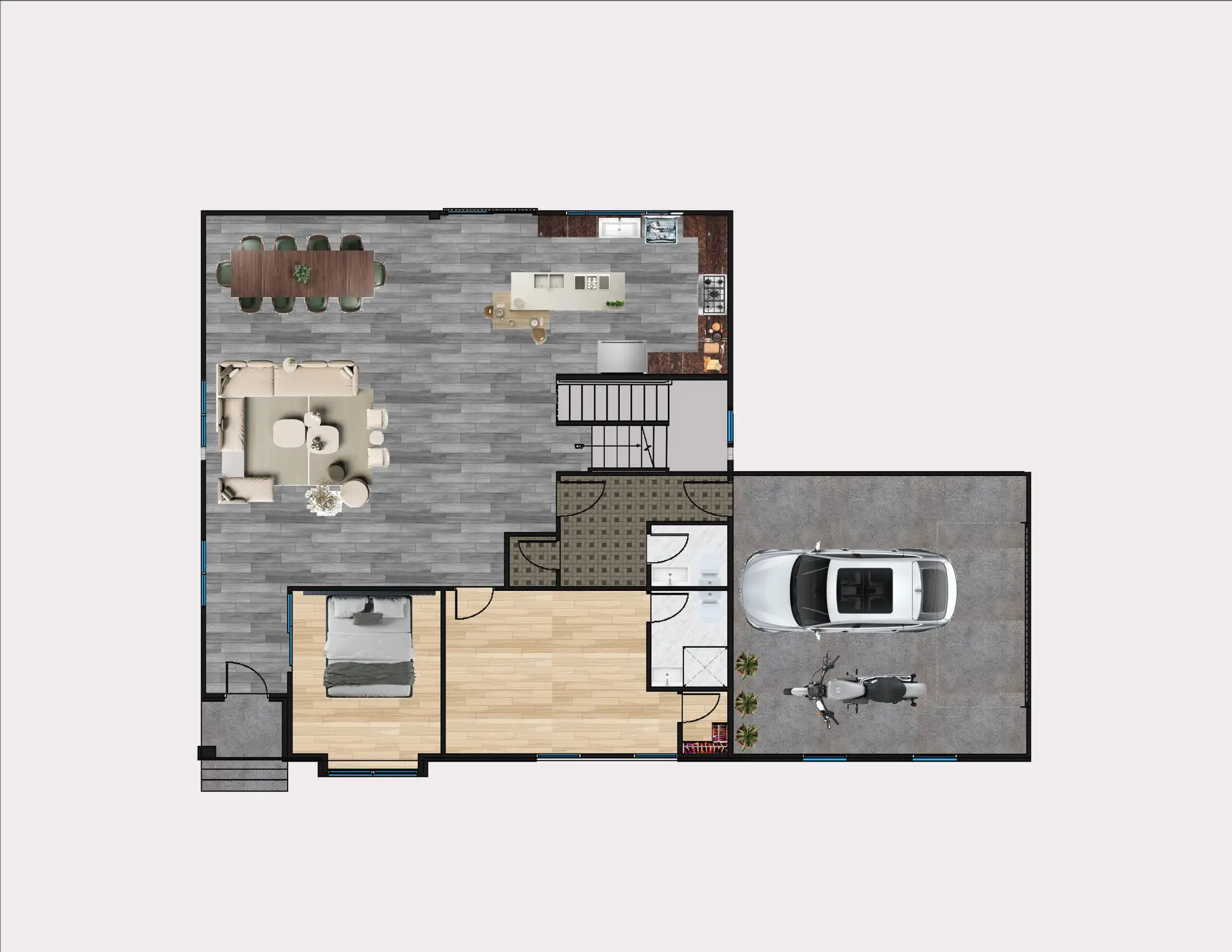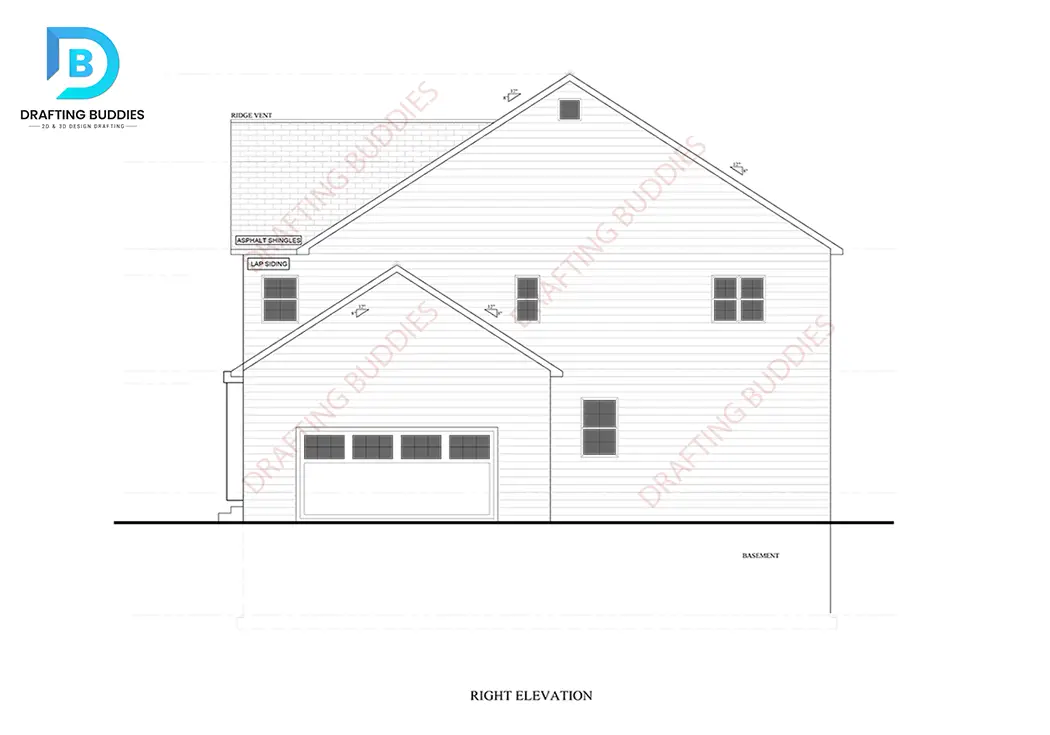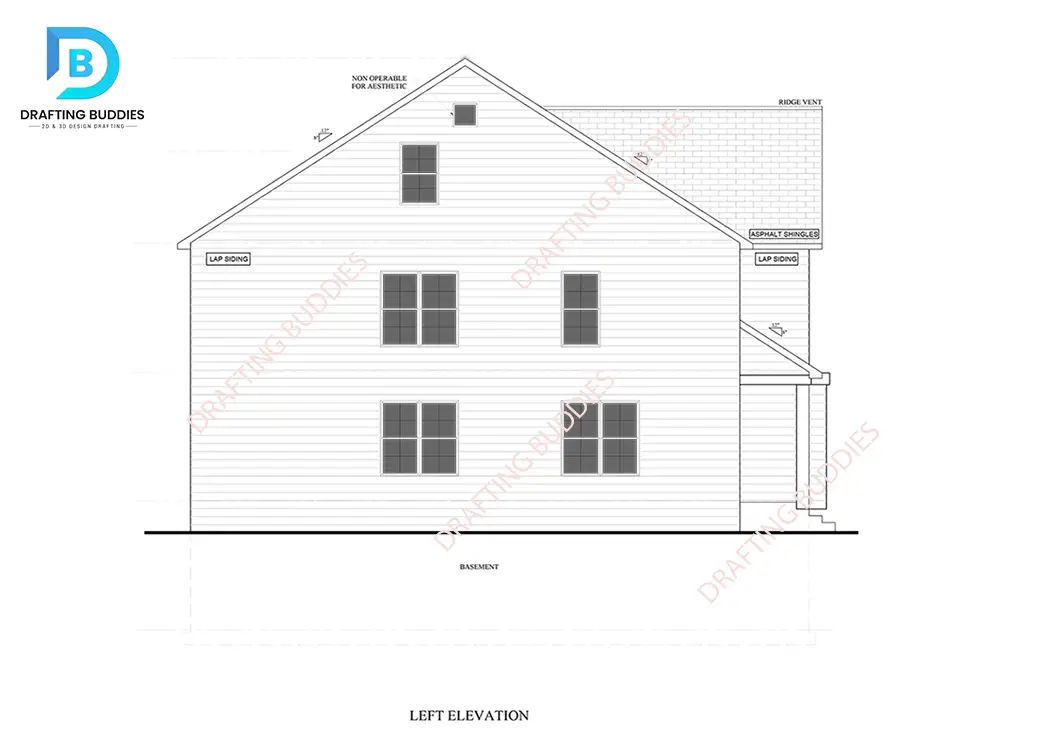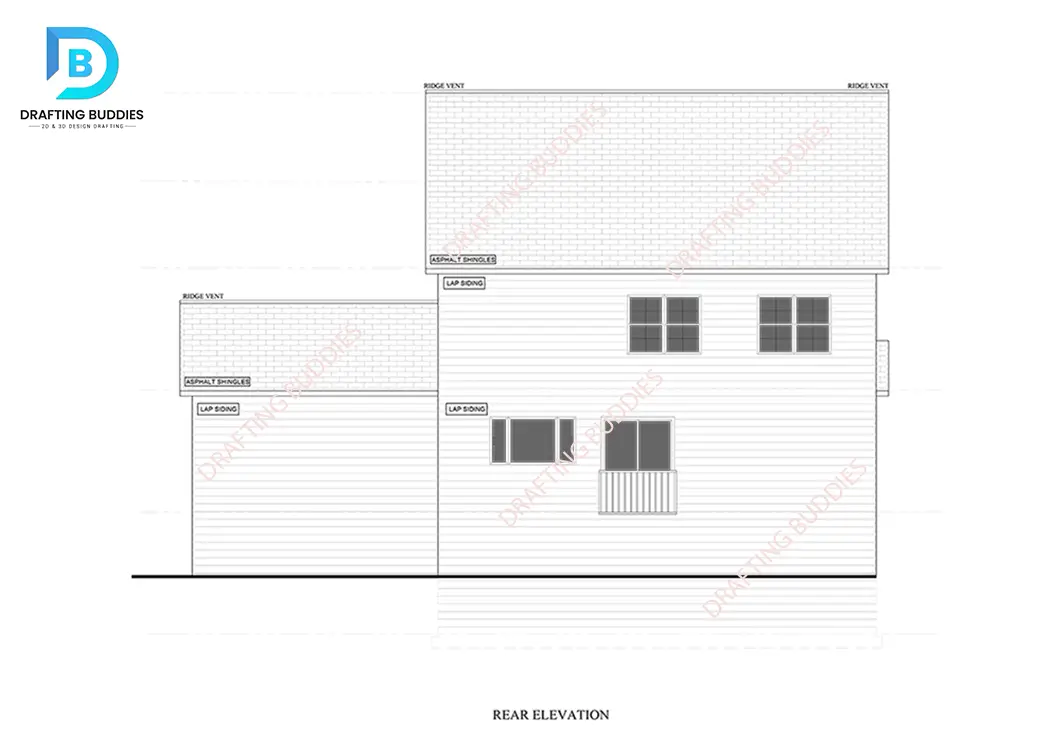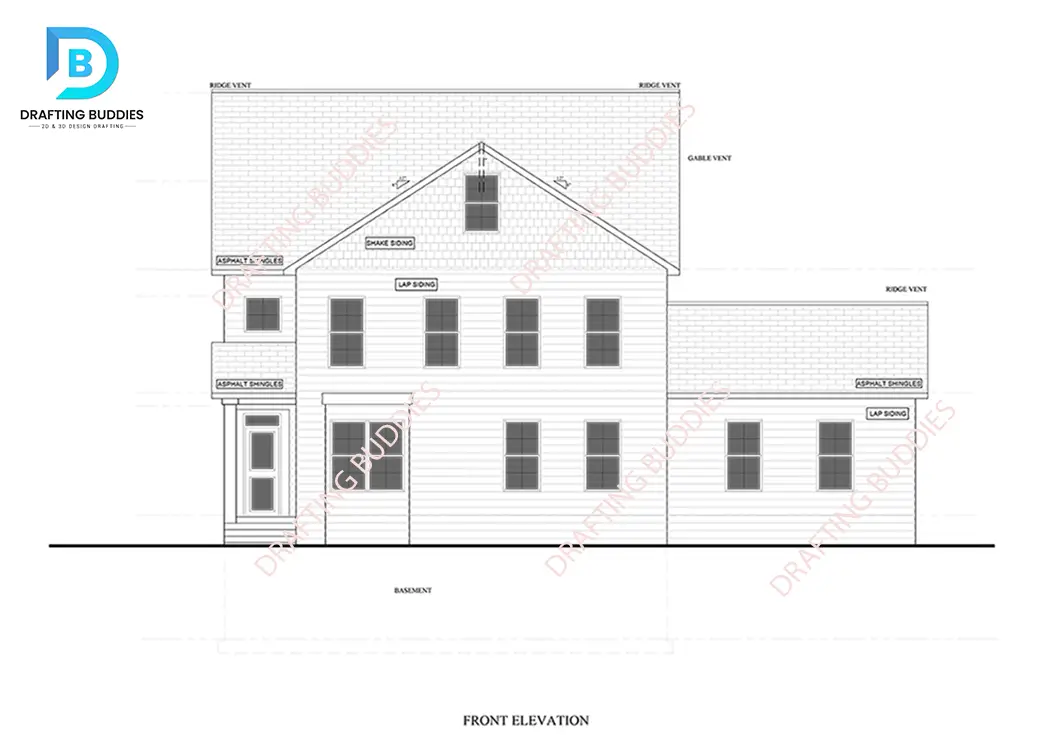
© 2025 Drafting Buddies . All Rights Reserved.
No products in the cart.
ATLANTA
Select Plan Set Options
What's included?
Get Personalized Help
We do our best to get back to you within 24 - 48 business hours.
Need an answer faster? Call now... Phone: +1 512-646-6201
Hours:
Ready for Your Call 7 Days a Week
Every Day 7 am - 5:00 pm Central
See our Terms & Conditions and Privacy Policy.
ATLANTA
Key Specs
2221.07 sq ft
4 Beds
5 Baths
B+2 Floors
1 Garage
Plan Description
This 2,221.07 sq. ft. house plan features a modern B+2 floor layout with 4 spacious bedrooms and 5 well-appointed bathrooms for ultimate comfort. The design includes an open-concept living area, a stylish kitchen, and ample natural light. A single-car garage provides convenience, making this home perfect for families.
Floor Plans
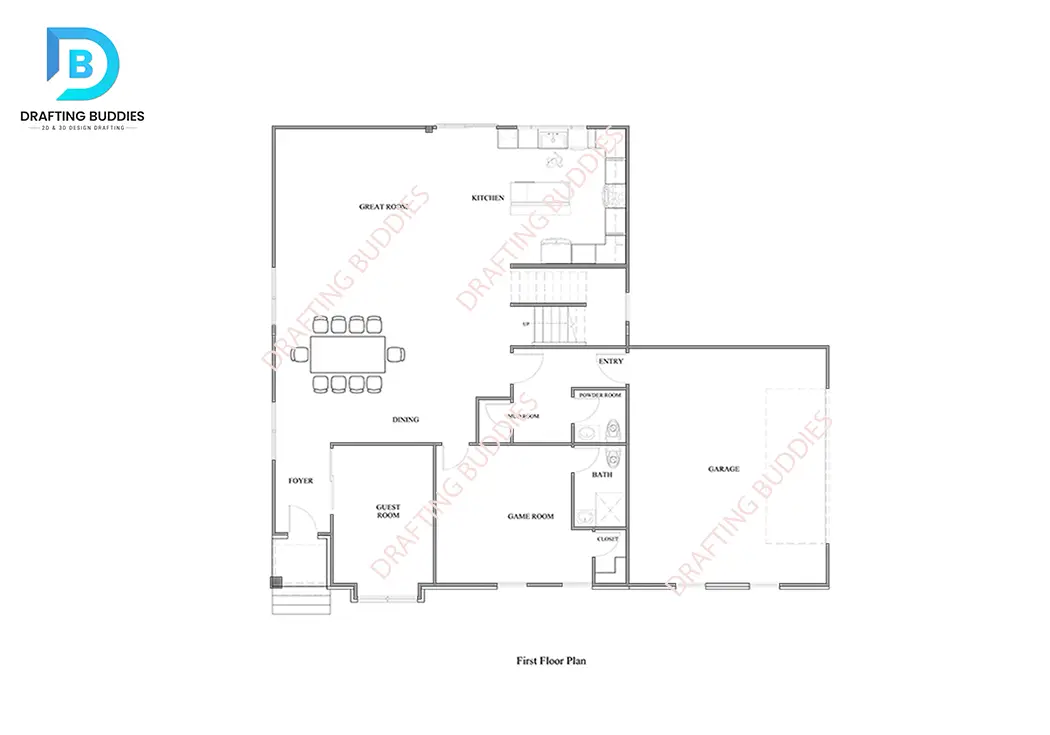
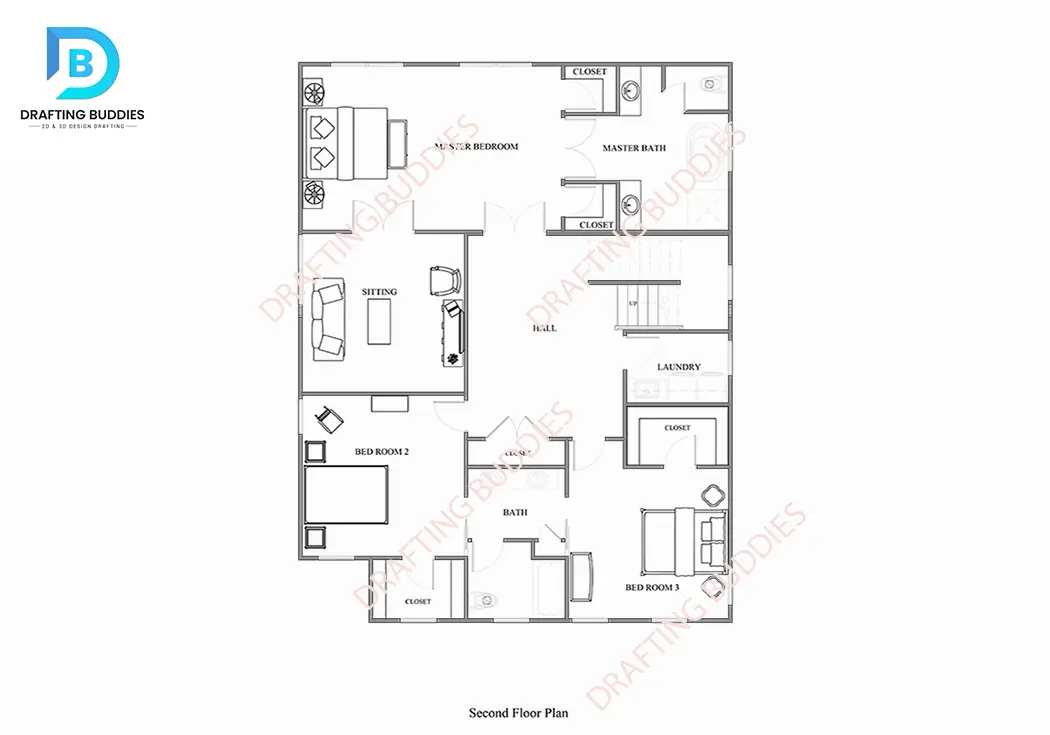
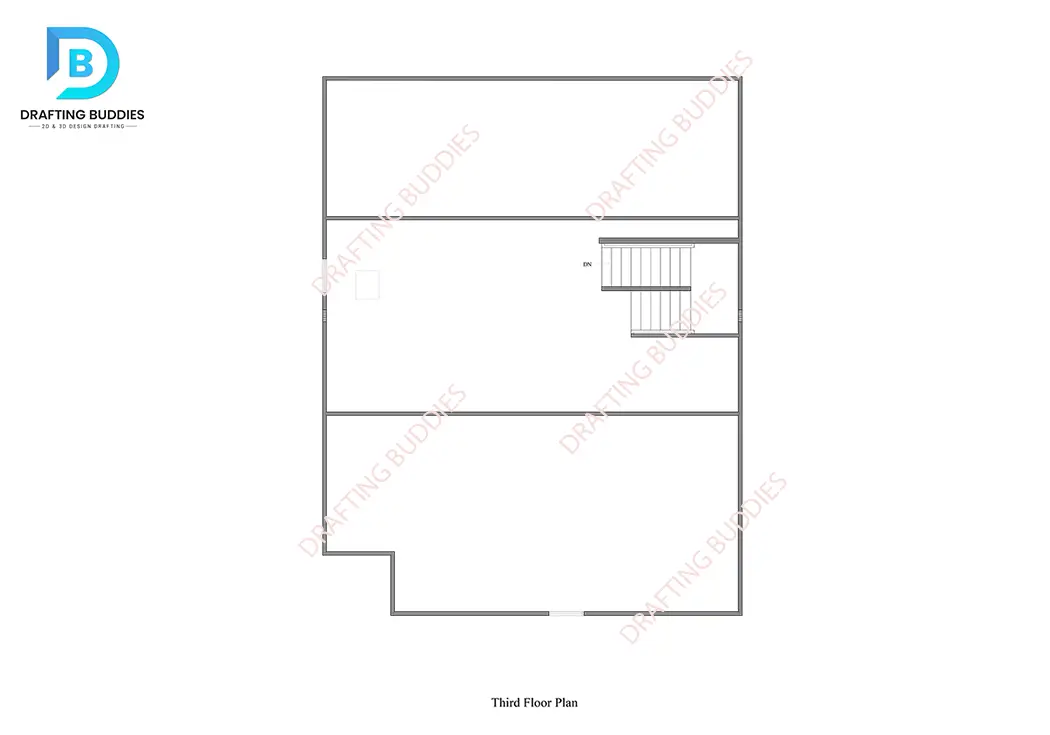
Full Specs & Features
| DIMENSION | Depth : 47′ 6″ |
| AREA | Basement Floor : 1694.16 sq.ft. |
| CEILING | Main Ceiling : 9′ |
| ROOF | Primary Pitch : 8:12 |
| EXTERIOR WALL FRAMING | Exterior Wall Finish : brick/lap siding |
| BEDROOM FEATURES | Upper Floor Bedrooms |
| KITCHEN FEATURES | Kitchen Island |
| ADDITIONAL ROOM FEATURES | Great Room |
| OUTDOOR SPACES | Covered Front Porch |
| LOT CHARATERISTICS |
What's Included In This Plan Set
All plans are drawn at ¼” scale or larger and include :
Plan Set
PDF Set: | PDF plan sets are best for fast electronic delivery and inexpensive local printing. |
CAD Set: | For use by design professionals to make substantial changes to your house plan and inexpensive local printing. |
PDF & CAD Set: | It is a Combination of Both PDF & CAD set. |



