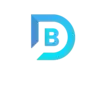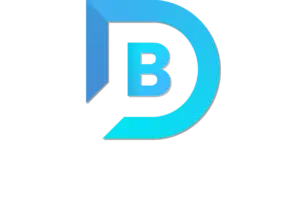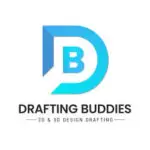Drafting Buddies LLC: The Best 2D Drafting and 3D Modeling Company in Yonkers, New York
Drafting Buddies LLC is a premier company located in Yonkers, New York, specializing in high-quality 2D drafting and 3D modeling services. Our mission is to bring our clients’ visions to life with precision, creativity, and technical excellence. Whether you are an architect, engineer, contractor, or homeowner, Drafting Buddies LLC is your trusted partner in transforming ideas into detailed, actionable plans. Our suite of services includes 2D Drafting, 3D Modeling, Permit & Construction Drawings, and Rendering, each tailored to meet the unique needs of our diverse clientele.

Our Services
2D Drafting
2D drafting is the foundation of any architectural or engineering project. At Drafting Buddies LLC, we offer comprehensive 2D drafting services that ensure your designs are accurately translated into detailed, scaled drawings. Our team of skilled drafters utilizes the latest CAD software to produce floor plans, elevations, sections, and detailed drawings. We work closely with our clients to ensure that every line, angle, and measurement is precise, facilitating smooth project execution and compliance with industry standards.
Key Features of Our 2D Drafting Services:
- Detailed Floor Plans: Clear and accurate floor plans that outline the spatial layout of your project.
- Elevations and Sections: Comprehensive drawings that provide a detailed view of the building’s exterior and interior.
- Technical Details: Precise and comprehensive details that guide construction processes.
- As-Built Drawings: Accurate representations of completed projects for future reference and modifications.
3D Modeling
Our 3D modeling services bring your projects to life with stunning realism and detail. Using advanced software and techniques, we create accurate and detailed 3D models that help visualize the final outcome of your project. These models are invaluable for design validation, client presentations, and coordination among different stakeholders. Whether it’s a simple residential project or a complex commercial development, our 3D models provide a clear and immersive representation of your vision.
Key Features of Our 3D Modeling Services:
- Realistic Visualization: High-quality 3D models that provide a lifelike representation of the project.
- Design Validation: Helps in identifying design flaws and making necessary adjustments before construction.
- Client Presentations: Impressive 3D models that enhance client presentations and communication.
- Coordination and Planning: Facilitates better coordination among architects, engineers, and contractors.
Permit & Construction Drawings
Navigating the complexities of building permits and construction documentation can be daunting. Drafting Buddies LLC offers specialized services to ensure your project complies with all local regulations and codes. Our permit and construction drawings are meticulously prepared to meet the stringent requirements of regulatory authorities, ensuring a smooth approval process. We provide detailed construction documents that serve as the blueprint for your project, guiding every phase from initial planning to final construction.
Key Features of Our Permit & Construction Drawings Services:
- Regulatory Compliance: Ensures all drawings meet local building codes and regulations.
- Detailed Construction Documents: Comprehensive plans that include all necessary details for construction.
- Efficient Approval Process: Facilitates quick and hassle-free approval from regulatory authorities.
- Support and Consultation: Ongoing support throughout the permit application and construction process.
Rendering
Our rendering services transform your 2D drawings and 3D models into visually stunning images and animations. These renderings are perfect for marketing, client presentations, and design reviews. We use state-of-the-art rendering software to create photorealistic images that accurately depict materials, lighting, and textures, giving you a true sense of how the finished project will look. From residential interiors to large commercial exteriors, our renderings help you visualize and communicate your ideas effectively.
Key Features of Our Rendering Services:
- Photorealistic Images: High-quality renderings that showcase your project in the best possible light.
- Material and Texture Detailing: Accurate depiction of materials, textures, and finishes.
- Lighting and Environment Effects: Realistic lighting and environmental effects that enhance the visual appeal.
- Versatile Applications: Ideal for marketing, client presentations, and design validation
Frequently Asked Questions (FAQ)
2D drafting involves creating two-dimensional representations of buildings, structures, and components. It is crucial for detailing the spatial layout, dimensions, and technical specifications, which are essential for accurate construction and compliance with standards.
3D modeling offers a realistic and detailed visualization of your project, helping to identify design flaws, improve client presentations, and facilitate better coordination among stakeholders. It provides a clear understanding of the final outcome, ensuring that the project meets your expectations.
Permit and construction drawings are detailed plans required for obtaining building permits and guiding the construction process. These documents ensure that the project complies with local building codes and regulations and provide a comprehensive blueprint for construction.
Renderings create photorealistic images of your project, helping to visualize the final look and feel. They are essential for marketing, client presentations, and design reviews, providing a clear and compelling representation of your ideas.
Drafting Buddies LLC ensures that all permit and construction drawings comply with local building codes and regulations. Our team stays updated with the latest requirements, facilitating a smooth and efficient approval process.
Yes, Drafting Buddies LLC has extensive experience handling both residential and commercial projects. Our versatile team can adapt to the unique requirements of any project, ensuring high-quality results.
We use industry-leading CAD and 3D modeling software, including AutoCAD, Revit, and SketchUp, to ensure precision, accuracy, and high-quality output for all our services.
Our team follows a rigorous quality control process that includes multiple reviews and checks to ensure the accuracy and completeness of all drawings and models. We also collaborate closely with our clients to incorporate their feedback and requirements.
The turnaround time varies depending on the complexity and scope of the project. We strive to deliver all projects within agreed timelines and maintain open communication with our clients throughout the process.
To get started, you can contact us via phone, email, or through our website. We offer initial consultations to understand your project requirements and provide a detailed proposal outlining our services, timeline, and costs.
Contact Us
Drafting Buddies, LLC
Email: info@draftingbuddies.com
Website: www.draftingbuddies.com
Conclusion
Drafting Buddies LLC stands out as the premier provider of 2D drafting and 3D modeling services in Yonkers, New York. Our commitment to quality, customer-centric approach, and expertise in the field make us the preferred choice for clients across various industries. Whether you need detailed technical drawings or realistic 3D models, Drafting Buddies LLC has the skills and experience to bring your vision to life. Contact us today to learn more about how we can assist with your next project.





