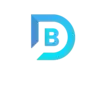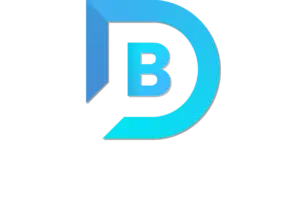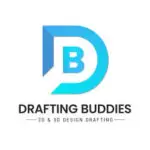Drafting Buddies LLC: The Best 2D Drafting and 3D Modeling Company in Sterling Heights, Michigan
Welcome to Drafting Buddies LLC, where precision meets innovation in architectural and engineering design. Based in Sterling Heights, Michigan, we pride ourselves on being the premier provider of 2D drafting, 3D modeling, permit and construction drawings, and rendering services. Our team of seasoned professionals is dedicated to delivering high-quality, detailed, and accurate designs that cater to your specific needs.

Our Services
1. 2D Drafting
At Drafting Buddies LLC, our 2D drafting services are the backbone of architectural and engineering projects. We transform ideas and preliminary sketches into detailed technical drawings that serve as the foundation for any construction or manufacturing project.
Key Features of Our 2D Drafting Services:
- Detailed Floor Plans: We create precise floor plans that include all necessary dimensions and annotations.
- Architectural Drafting: Our team develops comprehensive architectural drawings, ensuring all building codes and regulations are met.
- Mechanical Drafting: We produce detailed mechanical drawings for various components and systems, facilitating the manufacturing process.
- Electrical and Plumbing Layouts: Our drafts include precise layouts for electrical wiring and plumbing systems, ensuring seamless integration into the construction phase.
Benefits:
- Accuracy and Precision: Our detailed drafts minimize errors during the construction phase.
- Regulatory Compliance: We ensure all drawings adhere to local and national building codes.
- Enhanced Communication: Clear and comprehensive drafts improve communication among stakeholders.
2. 3D Modeling
Our 3D modeling services at Drafting Buddies LLC bring your projects to life by creating realistic and accurate three-dimensional representations of structures, components, and assemblies.
Key Features of Our 3D Modeling Services:
- Architectural Models: We create detailed 3D models of buildings, providing a clear visual representation of the final structure.
- Mechanical Models: Our team produces precise 3D models of mechanical parts and assemblies, aiding in the design and manufacturing process.
- Product Prototypes: We develop 3D prototypes of products, allowing for thorough evaluation before manufacturing.
- Virtual Walkthroughs: Experience your design through virtual walkthroughs, offering a realistic view of the project.
Benefits:
- Enhanced Visualization: 3D models provide a clear and realistic view of the project, aiding in design decisions.
- Improved Accuracy: Our models ensure that every detail is accounted for, reducing errors and rework.
- Efficient Design Process: 3D modeling speeds up the design process by allowing for quick modifications and iterations.
3. Permit & Construction Drawings
Obtaining permits and ensuring compliance with building regulations is crucial for any construction project. At Drafting Buddies LLC, we specialize in creating permit and construction drawings that meet all regulatory requirements.
Key Features of Our Permit & Construction Drawings Services:
- Code Compliance: We ensure all drawings comply with local, state, and national building codes.
- Detailed Specifications: Our drawings include all necessary specifications, from materials to construction techniques.
- Comprehensive Plans: We provide complete sets of drawings, including site plans, elevations, sections, and details.
- Coordination with Authorities: Our team liaises with local authorities to facilitate the permit approval process.
Benefits:
- Regulatory Approval: Our detailed and compliant drawings expedite the permit approval process.
- Reduced Delays: By ensuring all plans meet regulatory standards, we minimize the risk of project delays.
- Clear Guidelines: Our construction drawings provide clear guidelines for builders, ensuring a smooth construction process.
4. Rendering
Our rendering services at Drafting Buddies LLC add the finishing touch to your project by creating photorealistic images that bring your designs to life. These renderings are invaluable for presentations, marketing, and client approvals.
Key Features of Our Rendering Services:
- Photorealistic Images: We create high-quality, photorealistic renderings that showcase your design in the best light.
- Interior and Exterior Views: Our renderings include detailed views of both the interior and exterior of the project.
- Lighting and Materials: We accurately simulate lighting and materials to create realistic and engaging images.
- Animation and Walkthroughs: In addition to still images, we offer animations and virtual walkthroughs to provide a dynamic view of your project.
Benefits:
- Enhanced Presentations: High-quality renderings improve presentations and help secure client approvals.
- Effective Marketing: Photorealistic images are ideal for marketing materials, helping to attract potential buyers or investors.
- Design Validation: Renderings provide a clear view of the final product, allowing for thorough design validation before construction begins.
Frequently Asked Questions (FAQ)
A1: Drafting Buddies LLC stands out due to our commitment to precision, quality, and client satisfaction. Our team of experienced professionals utilizes the latest technology and industry best practices to deliver exceptional results on time and within budget.
A2: We employ a rigorous quality control process that includes thorough reviews and checks at every stage of the project. Our team uses advanced software and tools to ensure the highest level of accuracy and detail.
A3: Yes, Drafting Buddies LLC is equipped to handle projects of all sizes, from small residential designs to large commercial and industrial projects. We have the expertise and resources to manage complex projects efficiently.
A4: The timeline for each project varies depending on its complexity and scope. We work closely with our clients to establish realistic timelines and ensure timely delivery without compromising on quality.
A5: Our team uses industry-standard software such as AutoCAD, Revit, SolidWorks, and SketchUp, among others, to ensure compatibility and high-quality outputs.
A6: Yes, we offer revisions to ensure that our clients are completely satisfied with the final product. Our goal is to deliver designs that meet or exceed your expectations.
A7: Drafting Buddies LLC takes confidentiality and data security very seriously. We implement strict security measures to protect your data and ensure that all information is handled with the utmost discretion.
A8: Absolutely. Our permit and construction drawings are designed to meet all regulatory requirements, and we can assist with the permit application process to ensure a smooth and efficient approval.
A9: To start a project, we typically require initial sketches or concepts, detailed requirements, site information, and any specific preferences or guidelines you have. Our team will work closely with you to gather all necessary information.
A10: You can get a quote by contacting us through our website or by phone. Provide us with the details of your project, and we will prepare a comprehensive quote based on your specific needs.
Contact Us
Drafting Buddies, LLC
Email: info@draftingbuddies.com
Website: www.draftingbuddies.com
Conclusion
Drafting Buddies LLC stands out as the premier provider of 2D drafting and 3D modeling services in Sterling Heights, Michigan. Our commitment to quality, customer-centric approach, and expertise in the field make us the preferred choice for clients across various industries. Whether you need detailed technical drawings or realistic 3D models, Drafting Buddies LLC has the skills and experience to bring your vision to life. Contact us today to learn more about how we can assist with your next project.





