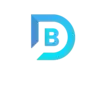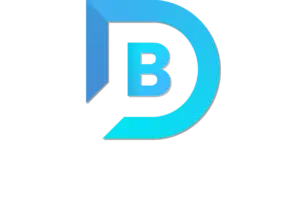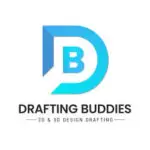Drafting Buddies LLC: The Best 2D Drafting and 3D Modeling Company in San Jose, California
Welcome to Drafting Buddies LLC, your ultimate partner for 2D drafting, 3D modeling, permit & construction drawings, and rendering services in San Jose, California. We pride ourselves on delivering top-notch quality and precision in all our projects, ensuring our clients receive the best results in the industry. Our team of skilled professionals is dedicated to meeting your specific needs, whether you’re an architect, engineer, builder, or homeowner. Let us take you through the comprehensive services we offer.

Our Services
1. 2D Drafting
Overview: 2D drafting is the foundation of any architectural or engineering project. It involves creating detailed plans and drawings that represent the layout and structure of buildings and other structures. These drawings are essential for planning, designing, and executing construction projects.
Our Expertise: At Drafting Buddies LLC, we excel in producing high-quality 2D drafting services. Our team uses the latest CAD (Computer-Aided Design) software to create precise and detailed drawings. We work closely with our clients to understand their requirements and ensure that every detail is captured accurately.
Applications:
- Architectural plans
- Structural drawings
- Electrical layouts
- Plumbing schematics
- Mechanical drawings
Benefits:
- Accurate representation of designs
- Facilitates better communication with stakeholders
- Essential for obtaining permits and approvals
2. 3D Modeling
Overview: 3D modeling is a crucial part of modern design and construction processes. It involves creating three-dimensional representations of structures, which provide a more detailed and realistic view of the final product. These models are invaluable for visualizing projects before they are built.
Our Expertise: Our team at Drafting Buddies LLC is proficient in using advanced 3D modeling software to create detailed and accurate models. We focus on ensuring that our models are not only visually impressive but also structurally sound and feasible for construction.
Applications:
- Architectural visualization
- Interior design
- Structural analysis
- Mechanical components
- Product design
Benefits:
- Enhanced visualization of projects
- Improved design accuracy
- Facilitates better communication with clients and stakeholders
- Identifies potential issues before construction begins
3. Permit & Construction Drawings
Overview: Obtaining permits and approvals is a critical step in any construction project. Permit and construction drawings are detailed plans that outline the specifications and compliance requirements for a project. These documents are essential for ensuring that a project adheres to local building codes and regulations.
Our Expertise: At Drafting Buddies LLC, we specialize in preparing comprehensive permit and construction drawings. Our team is well-versed in the local building codes and regulations in San Jose, California, ensuring that your project meets all necessary requirements. We provide detailed and accurate drawings that facilitate a smooth permitting process.
Applications:
- Residential and commercial building permits
- Renovation and remodeling projects
- New construction projects
- Code compliance reviews
Benefits:
- Ensures compliance with local regulations
- Speeds up the permitting process
- Reduces the risk of costly delays and modifications
4. Rendering
Overview: Rendering is the process of creating realistic images and visualizations of 3D models. This service is essential for presenting designs to clients, stakeholders, and investors. High-quality renderings provide a clear and compelling vision of the final project, helping to communicate ideas and secure approvals.
Our Expertise: Drafting Buddies LLC offers top-tier rendering services that bring your designs to life. Our team uses the latest rendering software and techniques to produce stunning, photorealistic images. We pay close attention to lighting, textures, and materials to ensure that our renderings accurately represent your vision.
Applications:
- Architectural presentations
- Marketing and promotional materials
- Client and stakeholder presentations
- Interior design visualization
- Product prototypes
Benefits:
- Provides a realistic view of the final project
- Enhances presentations and marketing materials
- Improves client and stakeholder engagement
- Helps in identifying design improvements
Frequently Asked Questions (FAQ)
A1: Drafting Buddies LLC stands out due to our commitment to quality, precision, and customer satisfaction. Our team of experienced professionals uses the latest technology to deliver exceptional results. We work closely with our clients to understand their needs and provide customized solutions that exceed expectations.
A2: We use advanced CAD software and follow stringent quality control processes to ensure the accuracy of our 2D drafting services. Our team reviews each drawing thoroughly to ensure that every detail is captured correctly, and we incorporate client feedback to ensure that the final product meets their requirements.
A3: Yes, we are equipped to handle projects of all sizes. Our team has extensive experience in creating detailed 3D models for a wide range of applications, from small residential projects to large commercial developments. We have the resources and expertise to manage complex and large-scale modeling projects efficiently.
A4: To prepare permit and construction drawings, we typically need detailed information about the project, including architectural plans, structural details, electrical and plumbing layouts, and any specific requirements related to local building codes and regulations. Our team will work with you to gather all necessary information and ensure that your drawings are comprehensive and compliant.
A5: The timeline for a rendering project can vary depending on the complexity of the design and the level of detail required. Generally, we aim to complete rendering projects within a few weeks. We will provide a detailed timeline and keep you updated throughout the process to ensure that we meet your deadlines.
A6: Yes, we offer revisions to ensure that our clients are fully satisfied with the final product. We understand that adjustments may be necessary, and we work closely with our clients to incorporate their feedback and make any required changes.
A7: We use industry-leading software such as AutoCAD for 2D drafting, Revit and SketchUp for 3D modeling, and V-Ray and Lumion for rendering. These tools allow us to deliver high-quality and precise results for all our projects.
A8: Absolutely. Drafting Buddies LLC has extensive experience working on both residential and commercial projects. Whether you are planning a home renovation, a new residential build, or a large commercial development, we have the expertise to meet your needs.
A9: Our team stays up-to-date with the latest local building codes and regulations in San Jose, California. We incorporate these requirements into our permit and construction drawings to ensure compliance. Additionally, we work closely with local authorities to address any questions or concerns that may arise during the permitting process.
A10: Choosing Drafting Buddies LLC for rendering services ensures that you receive high-quality, photorealistic images that accurately represent your design. Our renderings enhance presentations, improve client engagement, and provide a clear vision of the final project, helping you to secure approvals and attract investors.
Contact Us
Drafting Buddies, LLC
Email: [email protected]
Website: www.draftingbuddies.com
Conclusion
Drafting Buddies LLC is dedicated to providing top-notch 2D drafting, 3D modeling, permit and construction drawings, and rendering services. Our expert team, state-of-the-art technology, and unwavering commitment to quality make us the best choice for your drafting and modeling needs in San Jose, California. Contact us today to learn more about how we can bring your project to life.





