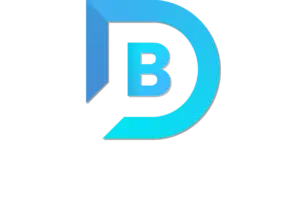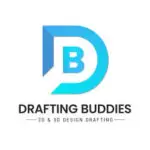Drafting Buddies LLC: Your Partner in Design and Development (Islip, New York)
At Drafting Buddies LLC, we’re passionate about bringing your vision to life. We’re a team of highly skilled professionals specializing in 2D drafting, 3D modeling, permit & construction drawings, and rendering services. Located in Islip, New York, we’re dedicated to serving the local community and beyond, offering exceptional services for a variety of projects.
Whether you’re a homeowner embarking on a renovation, an architect finalizing plans, or a contractor needing detailed construction documents, Drafting Buddies LLC is here to support you. We take pride in clear communication, meticulous attention to detail, and a collaborative approach to ensure your project’s success.

Our Services:
1. 2D Drafting:
2D drafting forms the foundation of any design project. We create precise and clear technical drawings that accurately represent your project’s layout, dimensions, and specifications. Our 2D drafting services include:
- Floor plans: Detailed floor plans for residential and commercial spaces, including walls, doors, windows, fixtures, and measurements.
- Elevations: Architectural drawings depicting the exterior and interior walls of your project, showcasing heights, openings, and architectural details.
- Sections: Cut-away drawings revealing interior details like floor and ceiling structures, mechanical systems, and construction methods.
- Details: Enlarged drawings focusing on specific components, such as cabinetry, millwork, or complex connections.
- As-Built Drawings: Accurate documentation of existing structures, crucial for renovations and additions.
2. 3D Modeling:
Take your project visualization a step further with our 3D modeling services. We utilize advanced software to create realistic digital models that bring your design to life. 3D models offer several benefits:
- Enhanced Visualization: Experience your project in a virtual environment, allowing for a more immersive understanding of space, scale, and design elements.
- Improved Communication: 3D models provide a clear and concise way to communicate complex design ideas to clients, contractors, and stakeholders.
- Clash Detection: Identify potential conflicts between different building components before construction begins, saving time and money during the build phase.
- Virtual Tours: Create interactive virtual tours, allowing clients to explore their future space virtually before construction begins.
3. Permit & Construction Drawings:
Obtaining the necessary permits is vital for any construction project. Our team prepares comprehensive permit and construction drawings that meet all local building codes and zoning regulations. These drawings include:
- Site Plans: Detailed plans depicting the project’s location on the property, including property lines, setbacks, and existing structures.
- Floor Plans: Permit-ready floor plans incorporating all required dimensions, annotations, and adherence to building codes.
- Elevations: Exterior elevations showcasing the proposed building’s height, materials, and overall design.
- Sections: Permit-specific sections revealing key structural details and compliance with code requirements.
- Construction Details: Detailed drawings of specific construction elements, providing clear instructions for contractors.
4. Rendering:
Bring your project to life with stunningly photorealistic renderings. Our rendering services provide a visual representation of your finished design, allowing you to visualize:
- Materials and Finishes: See how different materials like wood, stone, or paint will look in your final space.
- Lighting Effects: Explore how natural and artificial light will interact with your design, creating a realistic sense of ambiance.
- Furniture and Decor: Visualize your space with furniture and decor elements, helping you refine your design choices.
- Exterior Visualizations: Create beautiful renderings depicting your project’s exterior within its surrounding environment.
Frequently Asked Questions (FAQ)
A: We utilize industry-leading software for all our services, including AutoCAD, Revit, SketchUp, and various rendering programs. We stay current with the latest advancements in design technology to ensure optimal service for our clients.
A: Absolutely! We encourage consultations to understand your project’s specific needs and discuss the best approach to achieve your goals.
A: Accuracy is paramount. We employ a rigorous quality control process, including thorough review and client feedback to ensure all drawings meet the highest standards of precision.
A: We offer competitive rates combined with exceptional service. We provide customized quotes based on your project’s specific requirements.
A: We have a diverse portfolio of completed projects encompassing residential renovations, commercial spaces, and new construction. We’re confident in our ability to handle your project, regardless of size or complexity.
Contact Us
Drafting Buddies, LLC
Email: info@draftingbuddies.com
Website: www.draftingbuddies.com
Conclusion
Drafting Buddies LLC stands out as the premier provider of 2D drafting and 3D modeling services in Islip, New York . Our commitment to quality, customer-centric approach, and expertise in the field make us the preferred choice for clients across various industries. Whether you need detailed technical drawings or realistic 3D models, Drafting Buddies LLC has the skills and experience to bring your vision to life. Contact us today to learn more about how we can assist with your next project.





