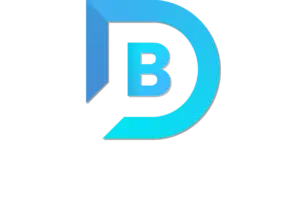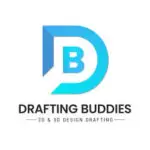Drafting Buddies LLC: Your Trusted Partner in Design and Development (Hempstead, NY)
At Drafting Buddies LLC, we take pride in being Hempstead, New York’s leading provider of 2D drafting, 3D modeling, permit & construction drawings, and rendering services. Our team of experienced professionals is dedicated to transforming your vision into reality, ensuring clear communication and exceptional results throughout the entire process.

Why Choose Drafting Buddies LLC?
- Expertise: Our team boasts extensive experience in residential and commercial projects, guaranteeing a high level of technical knowledge and efficiency.
- Collaboration: We prioritize clear communication, working closely with you to understand your specific needs and ensure your complete satisfaction.
- Quality: We deliver high-quality drawings and models that are accurate, detailed, and meet all necessary industry standards.
- Efficiency: We understand the importance of timeliness. Our streamlined processes ensure your project progresses smoothly and efficiently.
- Competitive Rates: We offer competitive pricing without compromising on quality or service.
Our Services:
1. 2D Drafting:
2D drafting forms the foundation of any design project. Our skilled draftsmen utilize cutting-edge Computer-Aided Design (CAD) software to create precise and detailed technical drawings. These drawings serve as the blueprint for your project, clearly communicating dimensions, specifications, and layouts.
What We Offer:
- Floor plans with detailed room dimensions and annotations
- Elevations showcasing the exterior and interior wall features
- Sections illustrating vertical elements like walls and roofs
- Detailed millwork drawings for cabinetry, countertops, etc.
- Construction details for specific building components
- Site plans depicting the overall property layout
2. 3D Modeling:
Take your project visualization to the next level with our 3D modeling expertise. We create realistic and interactive 3D models that allow you to explore your design from all angles. This immersive experience helps identify potential issues early on and refine your vision before construction begins.
What We Offer:
- High-quality 3D models of your entire project or specific elements
- Detailed textures and materials for a realistic representation
- Interactive walkthroughs to virtually navigate the designed space
- Integration with 2D drawings for a cohesive project flow
- Rendering services to create stunning photorealistic images
3. Permit & Construction Drawings:
Obtaining the necessary permits is crucial for any construction project. Drafting Buddies LLC will handle the creation of permit drawings that adhere to local building codes and zoning regulations. We ensure your drawings are comprehensive and meet all required specifications, facilitating a smooth permit application process.
What We Offer:
- Permit drawings tailored to meet specific local requirements
- Detailed floor plans, elevations, and sections for permit submission
- Site plans indicating property lines, setbacks, and utilities
- Construction drawings for clear communication with contractors
- Assistance with navigating the permit application process
4. Rendering Services:
Elevate your project presentations with our high-quality rendering services. We transform 3D models into photorealistic images that showcase the finished design in stunning detail. These visuals effectively communicate your vision to clients, stakeholders, and potential investors, leaving a lasting impression.
What We Offer:
- Photorealistic renderings of your project’s exterior and interior
- High-resolution images suitable for presentations and marketing materials
- Customization of lighting, textures, and materials for a desired aesthetic
- Creation of virtual tours for a fully immersive experience
- Options for various rendering styles to suit your project needs
Frequently Asked Questions (FAQ)
We utilize industry-leading CAD software such as AutoCAD, Revit, and SketchUp, ensuring compatibility with industry standards and seamless collaboration with other professionals.
While our core services are delivered digitally, we understand the importance of clear communication. We can arrange on-site consultations to discuss your project details and ensure complete alignment with your vision.
We offer a range of file formats to suit your needs, including DWG, DXF, RVT, and high-resolution image formats (JPG, PNG) for renderings.
We understand that revisions are an integral part of the design process. Our pricing structure includes a reasonable number of revisions, and we strive to accommodate your requests efficiently.
While we cannot act as licensed engineers or architects, we can provide guidance on necessary permits and ensure your drawings meet all specifications. We recommend consulting with a licensed professional for the official application process.
A: The turnaround time depends on the complexity and scope of the project. We provide estimated timelines during the initial consultation and strive to meet agreed deadlines.
A: Yes, we offer revisions to ensure that the final deliverables meet your expectations and requirements.
A: Yes, we are well-versed in local building codes and regulations and ensure that all our drawings and models are compliant.
A: 3D modeling and rendering provide a realistic and immersive visualization of your project, aiding in better decision-making, reducing errors, and improving communication with stakeholders.
A: Yes, our Permit Drawing services include the preparation of all necessary documentation required for obtaining building permits.
A: We adhere to strict confidentiality protocols to ensure that all client information and project details are protected.
A: Our commitment to quality, innovative solutions, and client satisfaction sets us apart. We focus on delivering exceptional results tailored to each client’s unique needs.
Contact Us
Drafting Buddies, LLC
Email: info@draftingbuddies.com
Website: www.draftingbuddies.com
Conclusion
Drafting Buddies LLC stands out as the premier provider of 2D drafting and 3D modeling services in Hempstead, New York. Our commitment to quality, customer-centric approach, and expertise in the field make us the preferred choice for clients across various industries. Whether you need detailed technical drawings or realistic 3D models, Drafting Buddies LLC has the skills and experience to bring your vision to life. Contact us today to learn more about how we can assist with your next project.





