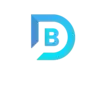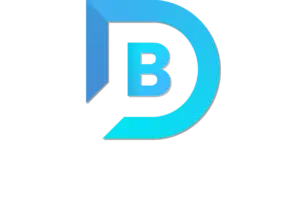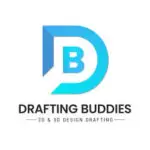Drafting Buddies LLC: The Premier 2D Drafting and 3D Modeling Company in Grand Rapids, Michigan
Located in the heart of Grand Rapids, Michigan, Drafting Buddies LLC stands as the leading provider of top-notch 2D drafting and 3D modeling services. With a strong reputation built on precision, innovation, and customer satisfaction, we are the go-to experts for architects, engineers, contractors, and designers. Our comprehensive range of services, including 2D drafting, 3D modeling, permit & construction drawings, and rendering, ensures that all your design and construction needs are met with the highest standards of quality and professionalism.

Our Services
2D Drafting
- Overview: Our 2D drafting services are designed to provide clear, accurate, and detailed plans that serve as the foundation for any project. Whether it’s architectural, structural, mechanical, or electrical drawings, we produce high-quality drafts that meet industry standards and client specifications.
- Benefits:
- Precision and clarity in design
- Facilitates communication and collaboration among project stakeholders
- Essential for permit applications and construction processes
- Applications:
- Floor plans, elevations, and sections
- Site plans and plot layouts
- Detailed component and assembly drawings
3D Modeling
- Overview: Our 3D modeling services bring designs to life with stunning detail and realism. Using the latest software and techniques, we create accurate and visually compelling models that enhance understanding and communication of complex designs.
- Benefits:
- Enhanced visualization and spatial awareness
- Facilitates design validation and error detection
- Improves client presentations and stakeholder engagement
- Applications:
- Architectural and interior design models
- Mechanical and industrial components
- Virtual walkthroughs and flythroughs
Permit & Construction Drawings
- Overview: We specialize in producing detailed permit and construction drawings that comply with all local building codes and regulations. Our meticulous approach ensures that all necessary details are included, facilitating a smooth approval process and efficient construction phase.
- Benefits:
- Streamlines the permit approval process
- Reduces construction delays and errors
- Ensures compliance with local codes and standards
- Applications:
- Complete sets of drawings for residential, commercial, and industrial projects
- Detailed specifications and notes
- Coordination with architects, engineers, and contractors
Rendering
- Overview: Our rendering services provide photorealistic images that capture the essence of your design. From conceptual renderings to final presentations, we create stunning visuals that help clients and stakeholders envision the finished product.
- Benefits:
- High-quality visuals for marketing and presentations
- Enhances client understanding and decision-making
- Supports design development and refinement
- Applications:
- Architectural and interior renderings
- Product and industrial design visualizations
- Marketing and promotional materials
Frequently Asked Questions (FAQ)
- Drafting Buddies LLC is known for its exceptional quality, precision, and customer service. Our team of skilled professionals is dedicated to delivering top-notch drafting and modeling services that meet and exceed client expectations. We use the latest technology and adhere to industry standards to ensure the highest level of accuracy and detail in our work.
- We use industry-leading software such as AutoCAD for 2D drafting and Revit, SketchUp, and 3ds Max for 3D modeling. This allows us to produce precise and detailed drawings and models that meet the needs of our clients.
- Absolutely. We have experience working on projects of all sizes, from small residential designs to large commercial and industrial developments. Our team is equipped to handle complex and large-scale projects efficiently.
- The timeline for completing a project varies depending on the scope and complexity of the work. We work closely with our clients to establish realistic deadlines and ensure that all projects are completed on time without compromising quality.
- The process begins with an initial consultation to understand your project requirements and objectives. We then provide a detailed proposal outlining the scope of work, timeline, and cost. Once the proposal is approved, we begin the drafting or modeling process, keeping you informed and involved at every stage.
- Yes, we offer revisions to ensure that the final output meets your expectations. We believe in maintaining open communication with our clients to address any changes or modifications required during the project.
- Yes, our permit and construction drawings are meticulously prepared to comply with all local building codes and regulations. We stay updated with the latest codes and standards to ensure that your project is fully compliant and approved.
- Certainly. We have a portfolio of completed projects that we can share with prospective clients. This includes examples of 2D drafting, 3D modeling, permit drawings, and renderings. These samples demonstrate the quality and scope of our work.
- Our renderings are created using advanced rendering software and techniques. We pay close attention to details such as lighting, textures, and materials to produce photorealistic images. Additionally, we work closely with clients to understand their vision and ensure that the final renderings accurately reflect their design intentions.
- Our 3D modeling services are distinguished by their accuracy, detail, and visual appeal. We use the latest software and tools to create models that are not only accurate but also visually stunning. Our models help clients and stakeholders better understand and visualize complex designs.
- We take confidentiality and data security very seriously. All client information and project data are handled with the utmost care and stored securely. We are committed to protecting our clients’ intellectual property and maintaining the highest standards of data security.
- The cost of our services depends on the scope and complexity of the project. We provide detailed quotes after the initial consultation, ensuring transparency and no hidden fees. Our pricing is competitive and reflects the high quality of our work.
- Yes, we offer consultation services to help clients understand their project needs and explore different design options. Our experts are available to provide advice and guidance at every stage of the project.
- You can contact us via phone, email, or through our website. We are always available to answer any questions and discuss your project requirements.
- Yes, while we are based in Grand Rapids, Michigan, we work with clients from various locations. Thanks to digital communication and collaboration tools, we can efficiently manage and execute projects remotely.
Contact Us
Drafting Buddies, LLC
Email: info@draftingbuddies.com
Website: www.draftingbuddies.com
Conclusion
Drafting Buddies LLC stands out as the premier provider of 2D drafting and 3D modeling services in Grand Rapids, Michigan. Our commitment to quality, customer-centric approach, and expertise in the field make us the preferred choice for clients across various industries. Whether you need detailed technical drawings or realistic 3D models, Drafting Buddies LLC has the skills and experience to bring your vision to life. Contact us today to learn more about how we can assist with your next project.





