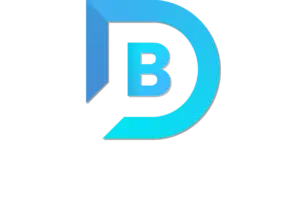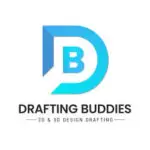Drafting Buddies LLC: The Best 2D Drafting and 3D Modeling Company in Boise, Idaho
Drafting Buddies LLC has established itself as a premier provider of 2D drafting and 3D modeling services in Boise, Idaho. Renowned for our precision, innovation, and customer-centric approach, we cater to a diverse clientele, including architects, engineers, contractors, and developers. Our comprehensive suite of services includes 2D Drafting, 3D Modeling, Permit & Construction Drawings, and Rendering, ensuring that we meet all your project needs with the highest standards of excellence.

Our Services
1. 2D Drafting
Overview:
2D drafting is the cornerstone of any architectural or engineering project. It involves creating accurate representations of buildings, machinery, and other objects in two dimensions. At Drafting Buddies LLC, we specialize in producing detailed, precise 2D drawings that serve as essential blueprints for construction and manufacturing.
Key Features:
- Architectural Drafting: Floor plans, elevations, sections, and detailed architectural layouts.
- Mechanical Drafting: Detailed technical drawings for mechanical components and systems.
- Electrical Drafting: Comprehensive electrical layouts, including circuit diagrams and schematics.
- Plumbing Drafting: Detailed plans for plumbing systems and installations.
Benefits:
- Accuracy: Our drafts ensure every detail is accounted for, minimizing errors during construction.
- Compliance: We adhere to all local and national standards and regulations.
- Efficiency: Clear and detailed drafts streamline the construction process, saving time and resources.
2. 3D Modeling
Overview:
3D modeling transforms concepts into detailed, three-dimensional representations. This service allows clients to visualize their projects realistically, enhancing understanding and communication throughout the design and construction phases.
Key Features:
- Architectural Models: Detailed 3D representations of buildings and structures.
- Mechanical Models: Precise models of mechanical parts and assemblies.
- Landscape Models: Realistic depictions of outdoor spaces, including terrain, vegetation, and infrastructure.
- Interior Models: Detailed models showcasing interior layouts, furnishings, and finishes.
Benefits:
- Visualization: Clients can see a realistic preview of the project before construction begins.
- Improved Communication: Enhanced understanding between stakeholders, reducing miscommunication.
- Design Validation: Early detection of design issues, allowing for timely adjustments.
3. Permit & Construction Drawings
Overview:
Obtaining the necessary permits and ensuring compliance with building codes is critical for any construction project. Our permit and construction drawing services provide detailed, code-compliant documents required for securing permits and guiding the construction process.
Key Features:
- Code Compliance: Drawings that meet all relevant building codes and regulations.
- Detailed Documentation: Comprehensive plans, including site plans, floor plans, elevations, sections, and details.
- Permit Submissions: Assistance with the submission and approval process for all necessary permits.
- Construction Guides: Clear and detailed documents that guide contractors through the construction process.
Benefits:
- Compliance: Ensures all legal and regulatory requirements are met.
- Clarity: Provides clear guidance to construction teams, reducing errors and delays.
- Approval Efficiency: Streamlines the permit approval process, expediting project timelines.
4. Rendering
Overview:
Rendering brings 2D drawings and 3D models to life with realistic textures, lighting, and environments. This service is essential for presenting projects to clients, stakeholders, and investors, offering a visually compelling preview of the finished product.
Key Features:
- Photo-Realistic Images: High-quality renderings that accurately depict materials, lighting, and finishes.
- Walkthrough Animations: Dynamic animations that provide a virtual tour of the project.
- Environmental Context: Integrating models into real-world environments for a true-to-life representation.
- Interactive Models: 3D renderings that can be interacted with, offering an immersive experience.
Benefits:
- Enhanced Presentation: Visually stunning images and animations that impress clients and stakeholders.
- Marketing: Powerful tools for marketing and promotional materials.
- Design Validation: Allows for thorough review and approval before construction begins.
Frequently Asked Questions (FAQ)
A1: Our commitment to quality, precision, and customer satisfaction sets us apart. We leverage the latest technology and industry best practices to deliver exceptional results, ensuring every project is completed to the highest standards.
A2: We utilize advanced drafting software and adhere to strict quality control processes. Our team of experienced drafters and engineers meticulously reviews every detail to ensure accuracy and compliance with all relevant standards.
A3: We use industry-leading software such as AutoCAD, Revit, SketchUp, and SolidWorks to create detailed and accurate 3D models. This ensures compatibility with various platforms and seamless integration into your workflow.
A4: Our team is well-versed in local building codes and regulations. We provide comprehensive, code-compliant drawings and offer support throughout the permit application process to ensure timely approvals and smooth project progression.
A5: Yes, we specialize in creating high-quality renderings for both interior and exterior projects. Whether you need realistic visualizations of indoor spaces or detailed outdoor environments, our team can deliver stunning results.
A6: The turnaround time varies depending on the complexity and scope of the project. We strive to meet all deadlines and will provide a detailed timeline during the initial consultation.
A7: Yes, we offer revisions to ensure the final product meets your exact specifications. We work closely with our clients throughout the project to accommodate any changes and ensure complete satisfaction.
A8: Simply contact us through our website, email, or phone to schedule a consultation. Our team will discuss your project requirements, provide a detailed proposal, and guide you through the entire process.
Contact Us
Drafting Buddies, LLC
Email: info@draftingbuddies.com
Website: www.draftingbuddies.com
Conclusion
Drafting Buddies LLC is your trusted partner for all your 2D drafting and 3D modeling needs in Boise, Idaho. Our comprehensive services, combined with our commitment to excellence, ensure that every project is executed with precision and care. Whether you need detailed permit drawings, realistic 3D models, or stunning renderings, our team is here to support you every step of the way. Contact us today to learn more about how we can assist with your next project.





