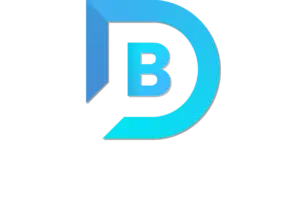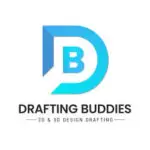Drafting Buddies LLC: The Best 2D Drafting and 3D Modeling Company in Austin, Texas
Located in the heart of Austin, Texas, Drafting Buddies LLC has established itself as the premier destination for all your drafting and modeling needs. We specialize in providing top-notch 2D drafting, 3D modeling, permit and construction drawings, and rendering services. Our team of skilled professionals is dedicated to delivering high-quality, precise, and innovative solutions to meet the diverse needs of our clients.

Services Offered
1. 2D Drafting
2D drafting is the cornerstone of architectural and engineering design. At Drafting Buddies LLC, we offer comprehensive 2D drafting services that include:
- Architectural Drawings: We create detailed floor plans, elevations, and sections that are essential for building design and construction.
- Engineering Drawings: Our team produces precise mechanical, electrical, and plumbing (MEP) drawings that ensure the seamless integration of all systems within a building.
- Site Plans: We provide accurate site plans that depict the layout of a property, including building footprints, landscaping, and infrastructure.
- Detail Drawings: Our detail drawings highlight specific components of a design, providing clarity and precision for construction.
2. 3D Modeling
Our 3D modeling services bring your designs to life, offering a realistic and interactive representation of your projects. Services include:
- Architectural Models: We create detailed 3D models of buildings, allowing you to visualize the design from every angle.
- Product Modeling: Our team produces high-quality 3D models of products, enabling you to showcase them in a virtual environment.
- BIM (Building Information Modeling): We utilize BIM to create intelligent 3D models that integrate data from various disciplines, enhancing collaboration and project management.
- Virtual Walkthroughs: Experience your designs in a virtual space with our immersive walkthroughs, which provide a realistic sense of scale and space.
3. Permit & Construction Drawings
Securing permits and ensuring compliance with building codes are critical steps in any construction project. Drafting Buddies LLC offers:
- Permit Drawings: We prepare detailed drawings that meet all regulatory requirements, facilitating a smooth permitting process.
- Construction Drawings: Our construction drawings provide all the necessary details and specifications needed for the execution of a project, ensuring accuracy and efficiency.
- Code Compliance: We ensure that all drawings adhere to local, state, and federal building codes, minimizing delays and issues during construction.
- Coordination Drawings: These drawings ensure that all aspects of a project, including architectural, structural, and MEP systems, are coordinated and clash-free.
4. Rendering
Our rendering services provide photorealistic images and animations that showcase your designs in the best light possible. Services include:
- Exterior Renderings: We create stunning renderings of building exteriors, highlighting architectural features and materials.
- Interior Renderings: Our interior renderings capture the essence of your design, from layout to finishes and lighting.
- 3D Animations: We produce high-quality animations that take you on a virtual tour of your project, offering a dynamic perspective.
- Conceptual Renderings: These renderings provide an early visualization of your design concepts, helping you communicate ideas effectively.
Why Choose Drafting Buddies LLC?
Expertise and Experience
Our team comprises experienced professionals who bring a wealth of knowledge and expertise to every project. We stay updated with the latest industry trends and technologies to provide innovative and efficient solutions.
Precision and Quality
We pride ourselves on delivering high-quality work with unparalleled precision. Our attention to detail ensures that every drawing and model meets the highest standards of accuracy and clarity.
Customer-Centric Approach
At Drafting Buddies LLC, we prioritize our clients’ needs and work closely with them throughout the project. We believe in transparent communication, timely delivery, and exceptional customer service.
Cutting-Edge Technology
We leverage state-of-the-art software and tools to enhance our services. Our investment in technology ensures that we provide the best possible outcomes for our clients.
Frequently Asked Questions (FAQ)
A: 2D drafting involves creating flat representations of objects and buildings. It is crucial for accurately conveying design intentions and providing detailed instructions for construction.
A: 3D modeling offers a realistic and interactive view of your project, helping you visualize the final product, identify potential issues early, and enhance communication with stakeholders.
A: Permit drawings are documents submitted to regulatory authorities to obtain construction permits. Construction drawings provide detailed specifications for the building process, ensuring that the project is executed correctly.
A: Renderings offer photorealistic images and animations of your design, helping you visualize the final product, make informed decisions, and effectively communicate your vision to clients and stakeholders.
A: We utilize advanced software and meticulous quality control processes to ensure the accuracy and precision of all our drawings and models.
A: Yes, we have extensive knowledge of local, state, and federal building codes and regulations. We ensure that all our drawings and documents comply with these standards to facilitate a smooth permitting process.
A: Building Information Modeling (BIM) is a digital representation of the physical and functional characteristics of a building. It enhances collaboration, improves project management, and reduces errors and rework.
A: The timeline for completing a project depends on its scope and complexity. We work closely with our clients to establish realistic deadlines and ensure timely delivery.
A: We use industry-leading software such as AutoCAD, Revit, SketchUp, and 3ds Max to provide high-quality drafting and modeling services.
A: Yes, we can provide a portfolio of our previous projects upon request. This will give you an insight into the quality and scope of our work.
A: We understand that changes are a natural part of the design process. We work closely with our clients to accommodate revisions and ensure that the final product meets their expectations.
A: The cost of our services varies depending on the project’s complexity and requirements. We provide detailed quotes after discussing the scope and specifics of each project with our clients.
A: Simply contact us through our website or give us a call. We will discuss your project needs, provide a quote, and guide you through the next steps to get started.
Contact Us
Drafting Buddies, LLC
Email: info@draftingbuddies.com
Website: www.draftingbuddies.com
Conclusion
Drafting Buddies LLC stands out as the premier provider of 2D drafting and 3D modeling services in Austin, Texas. Our commitment to quality, customer-centric approach, and expertise in the field make us the preferred choice for clients across various industries. Whether you need detailed technical drawings or realistic 3D models, Drafting Buddies LLC has the skills and experience to bring your vision to life. Contact us today to learn more about how we can assist with your next project.





