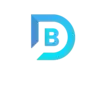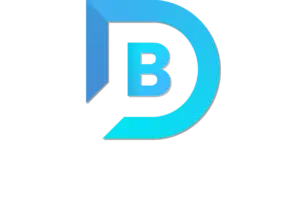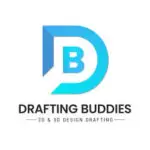Drafting Buddies LLC: The Best 2D Drafting and 3D Modeling Company in Savannah, Georgia
Welcome to Drafting Buddies LLC, Savannah, Georgia’s premier destination for all your 2D drafting and 3D modeling needs. Our dedication to precision, innovation, and customer satisfaction sets us apart in the industry. With years of experience and a team of highly skilled professionals, we are proud to offer comprehensive services in 2D drafting, 3D modeling, permit and construction drawings, and rendering. We ensure every project is delivered with the highest quality and attention to detail, making us the top choice for architects, engineers, contractors, and homeowners alike.

Our Services
1. 2D Drafting
2D drafting is the backbone of our services at Drafting Buddies LLC. Our team of expert drafters utilizes the latest software and technologies to produce accurate and detailed technical drawings for various applications. These drawings are essential for planning, designing, and documenting architectural and engineering projects.
Key Features of Our 2D Drafting Services:
- Architectural Drafting: Floor plans, elevations, sections, and details.
- Mechanical Drafting: Machine parts, assemblies, and schematics.
- Electrical Drafting: Wiring diagrams, circuit layouts, and panel schedules.
- Plumbing Drafting: Pipe layouts, system schematics, and installation guides.
Our 2D drafting services ensure that every project starts with a solid foundation of accurate and reliable drawings, facilitating smooth execution and successful outcomes.
2. 3D Modeling
At Drafting Buddies LLC, we transform your ideas into vivid, three-dimensional realities. Our 3D modeling services cater to a wide range of industries, providing detailed and realistic models that help visualize and refine designs before they move to production or construction.
Key Features of Our 3D Modeling Services:
- Architectural Modeling: Building exteriors, interiors, and landscape designs.
- Mechanical Modeling: Complex machinery, components, and product designs.
- Structural Modeling: Frameworks, supports, and detailed structural elements.
- Virtual Prototyping: Interactive models for design validation and testing.
Our 3D models enhance the design process, allowing stakeholders to gain a comprehensive understanding of the project and make informed decisions.
3. Permit & Construction Drawings
Navigating the complexities of permit applications and construction documentation is made seamless with Drafting Buddies LLC. We provide meticulously prepared permit and construction drawings that comply with local building codes and regulations, ensuring a hassle-free approval process.
Key Features of Our Permit & Construction Drawings Services:
- Code Compliance: Drawings that adhere to all relevant building codes and standards.
- Detailed Documentation: Comprehensive plans, sections, elevations, and details required for construction.
- Coordination Drawings: Integrating various disciplines such as architectural, structural, mechanical, and electrical.
- Approval Facilitation: Assistance in preparing and submitting documents for permit approval.
Our expertise in permit and construction drawings helps streamline the construction process, reducing delays and avoiding costly mistakes.
4. Rendering
Our rendering services bring your projects to life with stunning visualizations. Whether for presentations, marketing, or design validation, our photorealistic renderings provide an accurate and compelling depiction of your projects.
Key Features of Our Rendering Services:
- High-Quality Visuals: Photorealistic images and animations that capture every detail.
- Interior & Exterior Renderings: Realistic depictions of both indoor and outdoor spaces.
- Material and Lighting Simulation: Accurate representation of materials, textures, and lighting conditions.
- Conceptual Visuals: Artistic renderings that convey the design intent and atmosphere.
Our renderings are invaluable tools for communicating your vision, securing client buy-in, and enhancing project presentations.
Frequently Asked Questions (FAQ)
A: Our commitment to quality, precision, and customer satisfaction sets us apart. We utilize the latest technology and have a team of highly skilled professionals dedicated to delivering exceptional results in 2D drafting, 3D modeling, permit and construction drawings, and rendering.
A: We serve a wide range of industries including architecture, engineering, construction, manufacturing, and more. Our services are tailored to meet the specific needs of each industry, ensuring high-quality outcomes.
A: We employ experienced drafters who use state-of-the-art software and adhere to stringent quality control processes. Our attention to detail and commitment to precision ensure the highest accuracy in all our 2D drafting projects.
A: We use industry-leading software such as AutoCAD, Revit, SolidWorks, and SketchUp for our 3D modeling services. These tools enable us to create detailed and accurate models that meet the specific requirements of each project.
A: Yes, our permit and construction drawing services are designed to facilitate the approval process. We ensure all drawings comply with local codes and regulations, and we assist with the preparation and submission of the necessary documentation.
A: Turnaround times vary depending on the complexity and scope of the project. We work closely with our clients to establish realistic timelines and ensure timely delivery without compromising quality.
A: We understand that revisions are a part of the design process. We offer flexible revision policies and work collaboratively with our clients to incorporate changes efficiently while maintaining project schedules.
A: Our pricing is competitive and based on the specific requirements of each project. We provide detailed quotes after understanding the scope and complexity of the work involved. Contact us for a personalized estimate.
A: Yes, we can provide a portfolio of our previous projects upon request. This includes examples of 2D drafting, 3D modeling, permit and construction drawings, and renderings to demonstrate the quality and scope of our services.
A: Getting started is easy. Contact us through our website, email, or phone to discuss your project needs. We will schedule a consultation to understand your requirements and provide a detailed proposal.
Contact Us
Drafting Buddies, LLC
Email: info@draftingbuddies.com
Website: www.draftingbuddies.com
Conclusion
Drafting Buddies LLC stands out as the premier provider of 2D drafting and 3D modeling services in Savannah, Georgia. Our commitment to quality, customer-centric approach, and expertise in the field make us the preferred choice for clients across various industries. Whether you need detailed technical drawings or realistic 3D models, Drafting Buddies LLC has the skills and experience to bring your vision to life. Contact us today to learn more about how we can assist with your next project.





