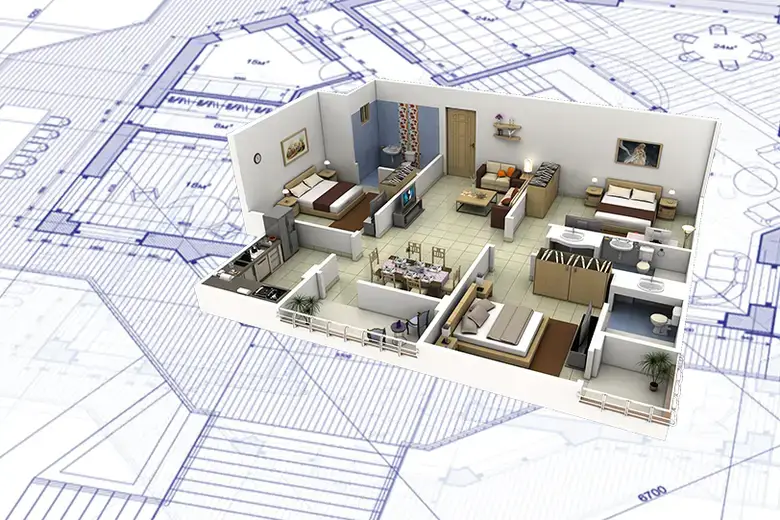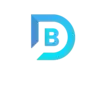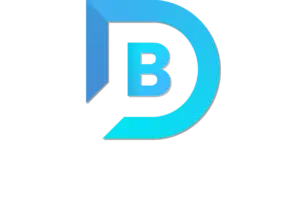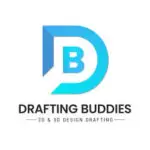Drafting Buddies LLC: The Best 2D Drafting and 3D Modeling Company in Oakland, California
Drafting Buddies LLC stands as the premier provider of 2D drafting and 3D modeling services in Oakland, California. Our company has built a reputation for excellence, precision, and innovation in the field of architectural and engineering design. We are committed to delivering high-quality services that meet the diverse needs of our clients, ranging from individuals and small businesses to large corporations.

Our Services
- 2D Drafting
- 3D Modeling
- Permit & Construction Drawings
- Rendering
2D Drafting
2D drafting forms the backbone of architectural and engineering design. At Drafting Buddies LLC, we provide meticulous and accurate 2D drafting services that translate your ideas into detailed technical drawings. Our team uses the latest CAD (Computer-Aided Design) software to ensure precision and clarity in every project.
Key Features:
- Architectural Plans: Detailed floor plans, elevations, sections, and site plans.
- Mechanical Drawings: Schematics, assembly drawings, and manufacturing layouts.
- Electrical Layouts: Wiring diagrams, circuit layouts, and system schematics.
- Plumbing Plans: Pipe layouts, fixture placements, and system schematics.
- Structural Drawings: Beam, column, and foundation plans.
Our 2D drafting services are tailored to meet the specific requirements of each project, ensuring that all dimensions, annotations, and specifications are accurately represented.
3D Modeling
3D modeling is revolutionizing the way designs are conceptualized and visualized. At Drafting Buddies LLC, we specialize in creating highly detailed and accurate 3D models that bring your projects to life. Our 3D modeling services cover a wide range of applications, including architecture, engineering, and product design.
Key Features:
- Architectural Modeling: Realistic 3D representations of buildings, interiors, and landscapes.
- Mechanical Modeling: Detailed models of machinery, equipment, and components.
- Product Design: 3D models for consumer products, prototypes, and industrial designs.
- Virtual Reality (VR) and Augmented Reality (AR) Integration: Immersive experiences for client presentations and marketing.
Our team leverages advanced software tools such as AutoCAD, Revit, and SolidWorks to produce models that are not only visually impressive but also technically sound and ready for further development or presentation.
Permit & Construction Drawings
Navigating the complexities of building permits and construction regulations can be challenging. Drafting Buddies LLC offers comprehensive permit and construction drawing services to ensure your projects comply with all local, state, and federal requirements. We provide detailed and code-compliant drawings that facilitate smooth approval processes and efficient construction.
Key Features:
- Permit Drawings: Complete sets of drawings required for obtaining building permits.
- Construction Drawings: Detailed plans and specifications for use by contractors during construction.
- As-Built Drawings: Accurate representations of existing conditions for renovation or addition projects.
- Code Compliance: Ensuring all drawings meet relevant building codes and regulations.
Our permit and construction drawing services are designed to minimize delays and complications, helping you move your project from concept to completion with confidence.
Rendering
High-quality renderings are essential for visualizing and presenting your designs in the best possible light. Drafting Buddies LLC provides exceptional rendering services that transform your 2D drawings and 3D models into stunning, photo-realistic images. These renderings are perfect for client presentations, marketing materials, and design reviews.
Key Features:
- Architectural Renderings: Exterior and interior views that capture the essence of your design.
- Product Renderings: Realistic images of products for use in marketing and advertising.
- Animation: Dynamic walkthroughs and flyovers to showcase your projects.
- Lighting and Material Simulation: Accurate representation of lighting conditions and material textures.
Our rendering services utilize cutting-edge software like V-Ray, Lumion, and Blender to create visuals that not only impress but also accurately convey the intended design and functionality.
Frequently Asked Questions (FAQ)
A: Drafting Buddies LLC combines expertise, state-of-the-art technology, and a client-centric approach to deliver top-notch 2D drafting and 3D modeling services. Our commitment to quality, accuracy, and customer satisfaction sets us apart from the competition.
A: Our team of experienced drafters uses the latest CAD software and follows rigorous quality control processes to ensure all drawings are precise and accurate. We also collaborate closely with clients to ensure their specifications and requirements are fully met.
A: Yes, we have extensive experience in creating 3D models for a wide range of projects, including architectural designs, mechanical components, product prototypes, and more. Our team is skilled in various 3D modeling software, allowing us to handle diverse project needs.
A: Our permit and construction drawing services include comprehensive sets of drawings required for building permit applications and construction. This includes architectural plans, structural details, mechanical and electrical layouts, and any other necessary documentation to meet regulatory requirements.
- Rendering services create realistic images of your project, making it easier for clients and stakeholders to visualize the final outcome. High-quality renderings can significantly enhance marketing materials, presentations, and design reviews by providing a lifelike preview of the completed project.
A: Absolutely. We understand that every project is unique, and we pride ourselves on our ability to provide customized solutions that meet the specific needs of our clients. Whether you require specialized drawings, complex 3D models, or detailed renderings, we tailor our services to deliver the best results for your project.
A: Getting started with Drafting Buddies LLC is easy. Simply contact us via phone or email to discuss your project requirements. Our team will provide a detailed proposal outlining the scope of work, timeline, and costs involved. We are dedicated to making the process smooth and efficient for our clients.
A: We use industry-leading software such as AutoCAD, Revit, SolidWorks, V-Ray, Lumion, and Blender. These tools enable us to deliver high-quality, precise, and visually compelling work across all our service areas.
A: Yes, we have the capacity and expertise to handle projects of all sizes, from small residential plans to large commercial developments. Our team is equipped to manage complex and large-scale projects efficiently while maintaining high standards of quality and accuracy.
- To get started, simply contact us via our website, email, or phone to schedule an initial consultation. We’ll discuss your project requirements, provide a detailed proposal, and outline the next steps to bring your vision to life.
Contact Us
Drafting Buddies, LLC
Email: [email protected]
Website: www.draftingbuddies.com
Conclusion
Drafting Buddies LLC stands out as the premier provider of 2D drafting and 3D modeling services in Oakland, California. Our commitment to quality, customer-centric approach, and expertise in the field make us the preferred choice for clients across various industries. Whether you need detailed technical drawings or realistic 3D models, Drafting Buddies LLC has the skills and experience to bring your vision to life. Contact us today to learn more about how we can assist with your next project.





